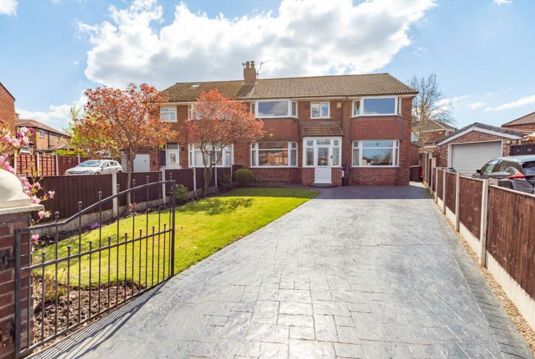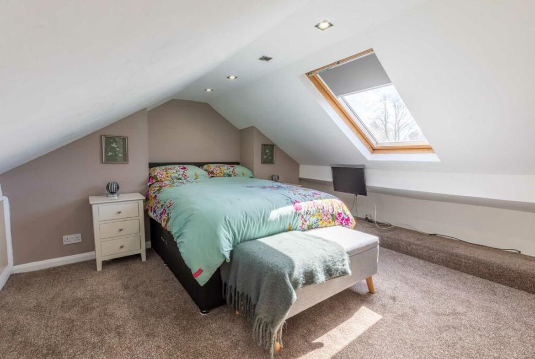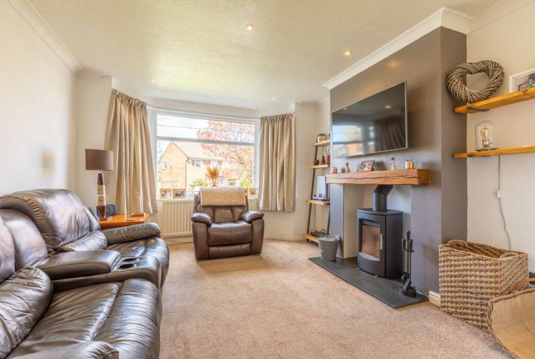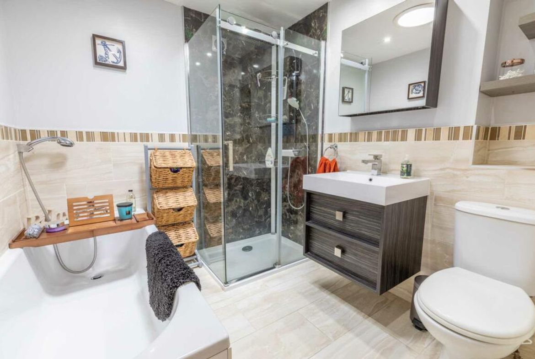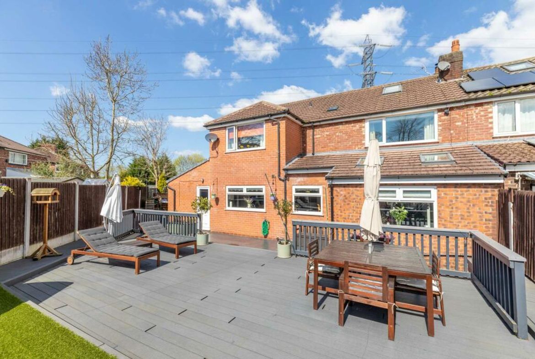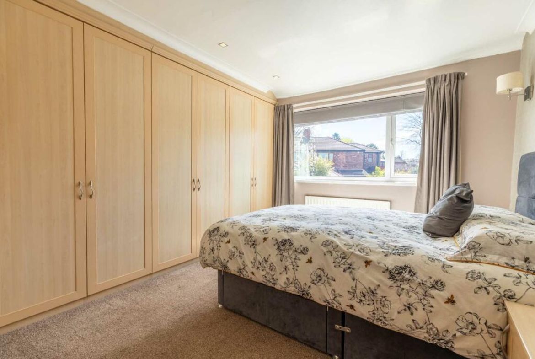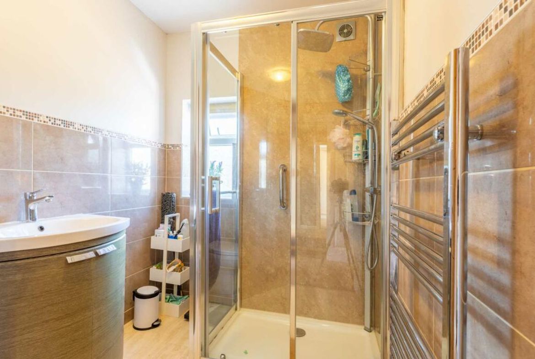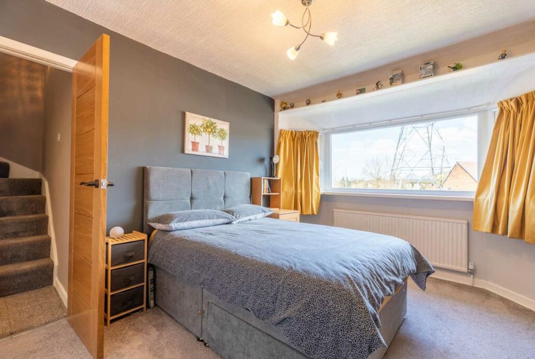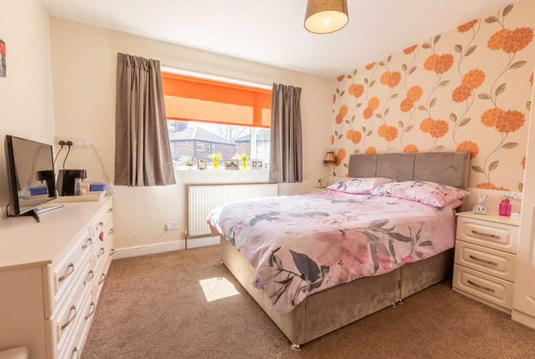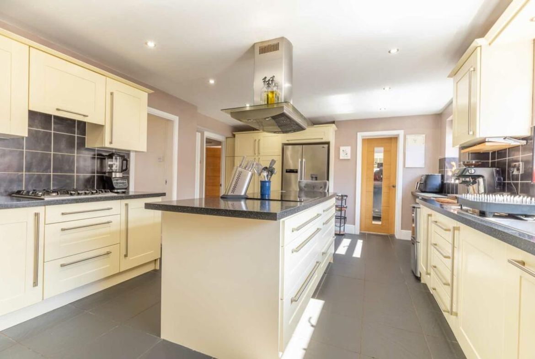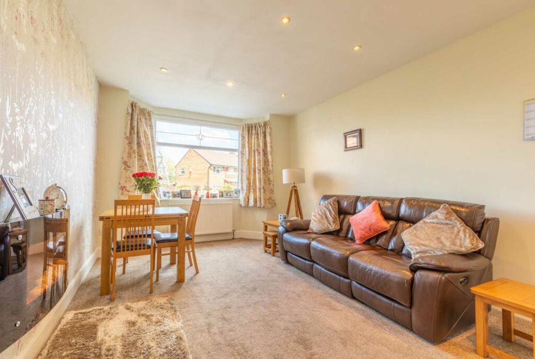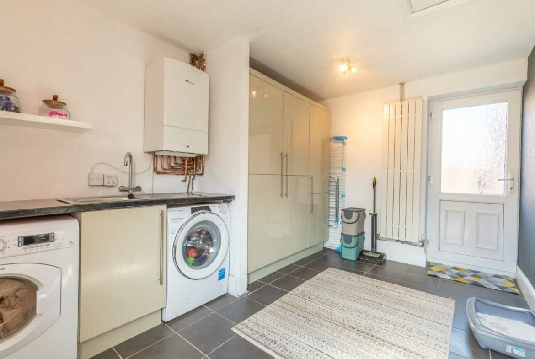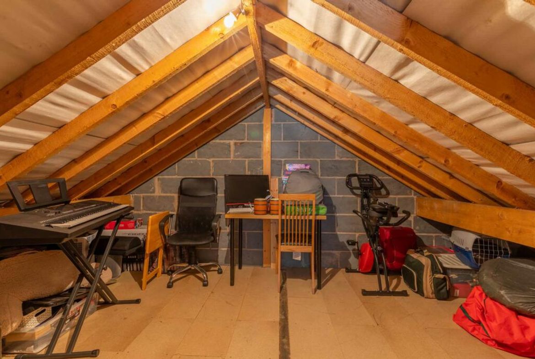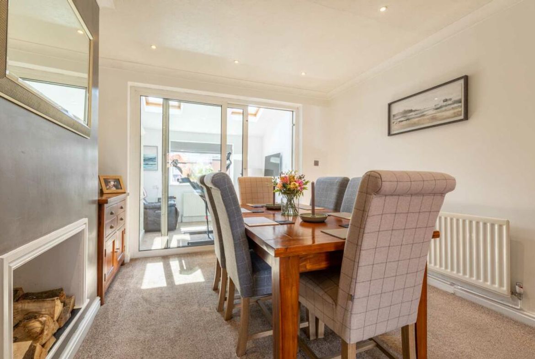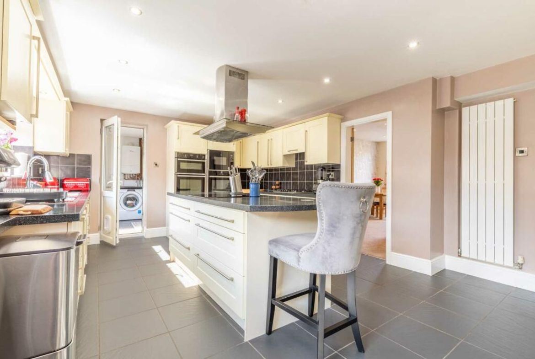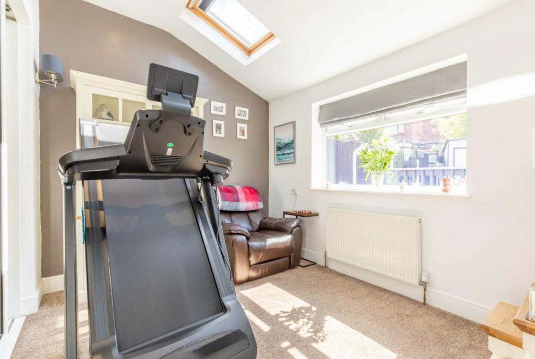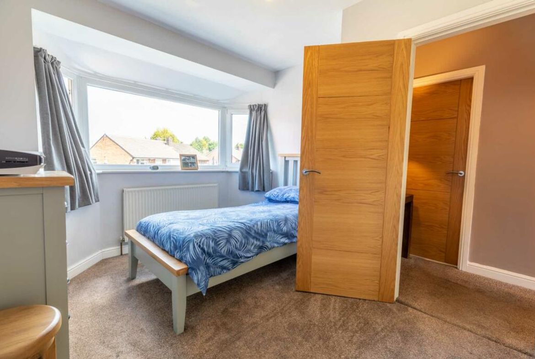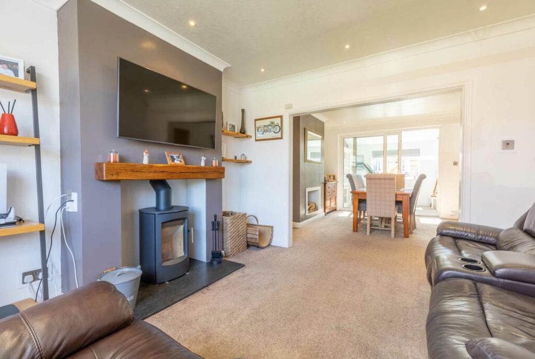-
GBP
-
GBP - £
-
USD - $
-
HKD - HK$
-
Overview
Updated on September 24, 2023- 5
- 3
Description
Substantial double bay fronted semi detached property with extension, beautiful new kitchen, six double bedrooms and superb garden. This property is very well presented and offers considerable accommodation which has been completed to a high standard.
The house benefits from generous and flexible living space which would suit a large or multigenerational family. There is further scope to convert part of the downstairs area, which already contains a bedroom (in the extended part) into a self contained annex / guest apartment (subject to the necessary consents being obtained). The property has been refurbished and extended (side and rear) to a high standard and offers six bedrooms and a fantastic open plan kitchen and diner with two generously proportioned living rooms.
The property is approached via a slate grey block paved gated driveway with parking for several vehicles. There is an EV Charger attached to the front of the property which will remain under the terms of the sale. A porch extension with attractive stained window feature leads to a carpeted hallway with WC under the stairs.
To the left of the hallway is the considerable open plan living and dining area. The living room is of a generous size with large bay window, feature fireplace with log burner, recessed areas with shelving, spotlights and coving. The décor is a neutral palate and the space is light and airy. The dining area flows from the living room and is a generous size for family mealtimes with a decorative fireplace. The double doors at the end of this room flood the dining area with natural light and lead to a ‘reading room` as part of the rear extension. This room has been beautifully decorated and features a sloping roof with Velux window and could be considered for a variety of uses (perhaps an office, gym or playroom). This area would be fabulous for entertaining - should the British weather not comply!
The fabulous kitchen has been extended and completed to a very high standard with quality fixtures and fittings. The kitchen comprises of a vast number of cream units and a fabulous central island with convection hob and black smart stone work tops. The integrated appliances include two ovens and a microwave, large fridge and freezer, perfect to cater for a large number of people. A separate breakfast bar under one (of the two large) windows, provides another seating area for dining. The tiled floor and partially tiled walls complement the colour scheme beautifully. Another wonderful feature of the house is a separate utility room which is an enormous space for the white goods and extra cupboard space – excellent for keeping any mess tucked away!
To complete the ground floor of the property is a further separate living room, again with the bay window and is of a similar, generous size to the one on the other side of the house. This area of the property could be the proposed annex – should that appeal to a potential purchaser and subject to the usual planning consents being obtained.
To the first floor of the property are five bedrooms. All of the bedrooms are doubles, have been beautifully decorated with new carpets and lots of good quality fitted furniture with extensive wardrobes, shelving and vanity units. The rooms are ready to move into and provide versatile and extensive accommodation.
The large family bathroom has been completely renovated and remodelled in recent years with a lovely contrasting suite, walk in shower, separate bath and partially tiled walls and tiled flooring.
The property also benefits from an additional shower room with fabulous walk in unit with rainfall shower and attractive décor.
The loft has been converted and there is one large bedroom built into the eaves which is beautifully presented with new carpeting, new decoration and Velux window. There is potential for further fitted cupboard space to be added to the current eaves storage. Further boarded loft space is available for further conversion, should any more space be required!
The attractive garden is a really good size, partially decked and with an area of artificial grass. This a low maintenance, sun worshippers dream! This garden is a fabulous place to entertain and enjoy indoor / outdoor living. The current owners have indicated they will be prepared to leave two sheds in a sale agreement.
This house is located on a lovely road in close proximity to the M60. The nearest tram stop is around 8 minutes away and local amenities are close by. This house is truly enormous and enjoys so much great accommodation which can be reconfigured to suit a family with differing needs. The presentation is lovely, the house is well maintained and finished to a high standard. Viewing is advised to appreciate the scale of the accommodation on offer.
Notice
Please note we have not tested any apparatus, fixtures, fittings, or services. Interested parties must undertake their own investigation into the working order of these items. All measurements are approximate and photographs provided for guidance only.
The house benefits from generous and flexible living space which would suit a large or multigenerational family. There is further scope to convert part of the downstairs area, which already contains a bedroom (in the extended part) into a self contained annex / guest apartment (subject to the necessary consents being obtained). The property has been refurbished and extended (side and rear) to a high standard and offers six bedrooms and a fantastic open plan kitchen and diner with two generously proportioned living rooms.
The property is approached via a slate grey block paved gated driveway with parking for several vehicles. There is an EV Charger attached to the front of the property which will remain under the terms of the sale. A porch extension with attractive stained window feature leads to a carpeted hallway with WC under the stairs.
To the left of the hallway is the considerable open plan living and dining area. The living room is of a generous size with large bay window, feature fireplace with log burner, recessed areas with shelving, spotlights and coving. The décor is a neutral palate and the space is light and airy. The dining area flows from the living room and is a generous size for family mealtimes with a decorative fireplace. The double doors at the end of this room flood the dining area with natural light and lead to a ‘reading room` as part of the rear extension. This room has been beautifully decorated and features a sloping roof with Velux window and could be considered for a variety of uses (perhaps an office, gym or playroom). This area would be fabulous for entertaining - should the British weather not comply!
The fabulous kitchen has been extended and completed to a very high standard with quality fixtures and fittings. The kitchen comprises of a vast number of cream units and a fabulous central island with convection hob and black smart stone work tops. The integrated appliances include two ovens and a microwave, large fridge and freezer, perfect to cater for a large number of people. A separate breakfast bar under one (of the two large) windows, provides another seating area for dining. The tiled floor and partially tiled walls complement the colour scheme beautifully. Another wonderful feature of the house is a separate utility room which is an enormous space for the white goods and extra cupboard space – excellent for keeping any mess tucked away!
To complete the ground floor of the property is a further separate living room, again with the bay window and is of a similar, generous size to the one on the other side of the house. This area of the property could be the proposed annex – should that appeal to a potential purchaser and subject to the usual planning consents being obtained.
To the first floor of the property are five bedrooms. All of the bedrooms are doubles, have been beautifully decorated with new carpets and lots of good quality fitted furniture with extensive wardrobes, shelving and vanity units. The rooms are ready to move into and provide versatile and extensive accommodation.
The large family bathroom has been completely renovated and remodelled in recent years with a lovely contrasting suite, walk in shower, separate bath and partially tiled walls and tiled flooring.
The property also benefits from an additional shower room with fabulous walk in unit with rainfall shower and attractive décor.
The loft has been converted and there is one large bedroom built into the eaves which is beautifully presented with new carpeting, new decoration and Velux window. There is potential for further fitted cupboard space to be added to the current eaves storage. Further boarded loft space is available for further conversion, should any more space be required!
The attractive garden is a really good size, partially decked and with an area of artificial grass. This a low maintenance, sun worshippers dream! This garden is a fabulous place to entertain and enjoy indoor / outdoor living. The current owners have indicated they will be prepared to leave two sheds in a sale agreement.
This house is located on a lovely road in close proximity to the M60. The nearest tram stop is around 8 minutes away and local amenities are close by. This house is truly enormous and enjoys so much great accommodation which can be reconfigured to suit a family with differing needs. The presentation is lovely, the house is well maintained and finished to a high standard. Viewing is advised to appreciate the scale of the accommodation on offer.
Notice
Please note we have not tested any apparatus, fixtures, fittings, or services. Interested parties must undertake their own investigation into the working order of these items. All measurements are approximate and photographs provided for guidance only.
Arical Liveability Index
70
Schools
Average
Restaurants
Good
Transport
Average
Services
Average
Groceries
Average
Safety
Average
What's Nearby?
Open in Google MapsTransaction Nearby
Mortgage Calculator
Monthly
- Principal & Interest
- Property Tax
- Home Insurance
- PMI
