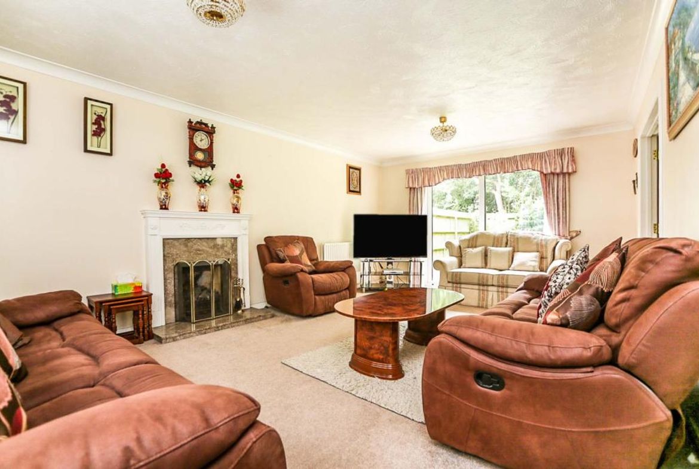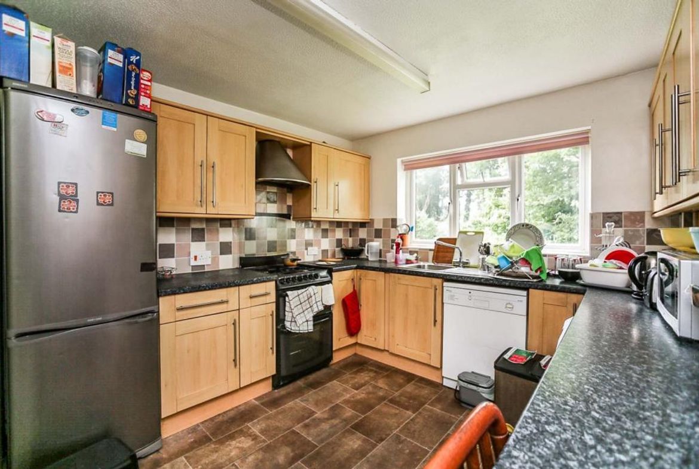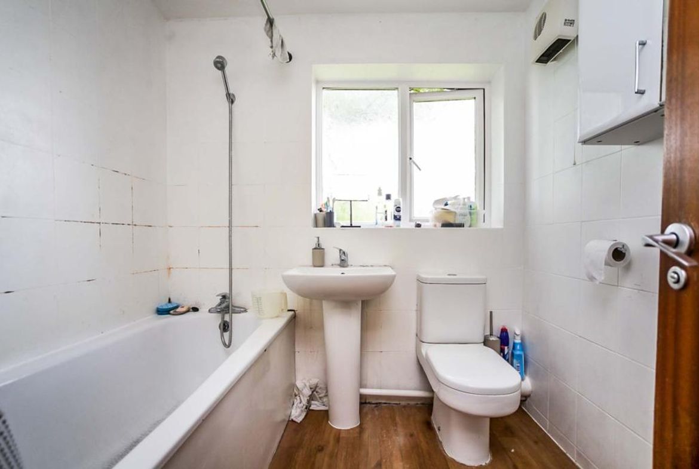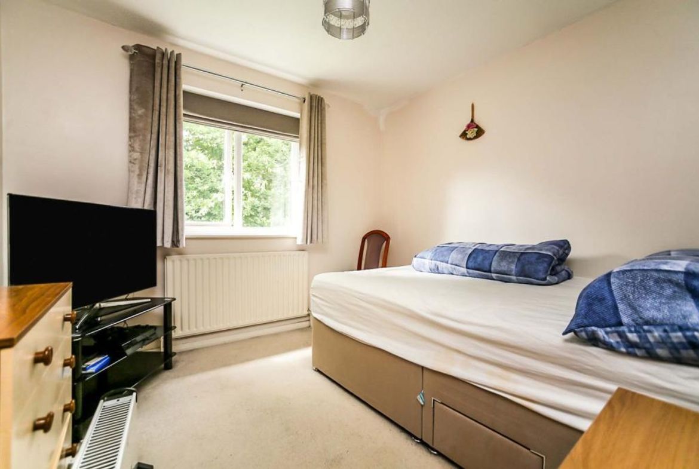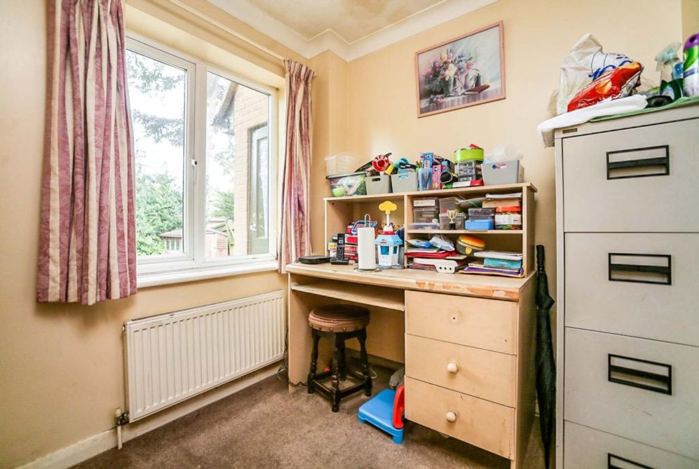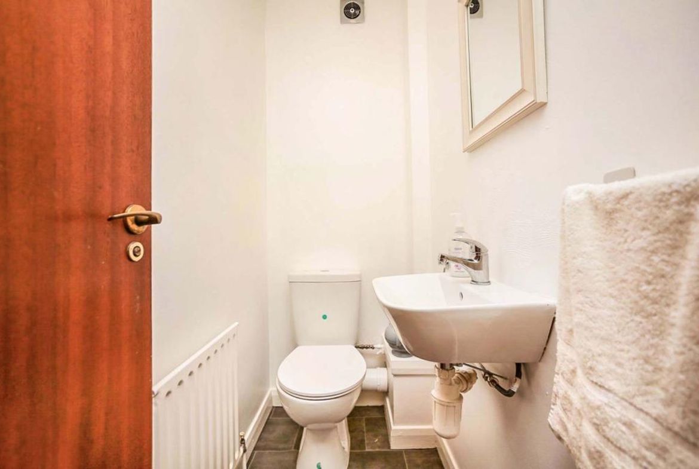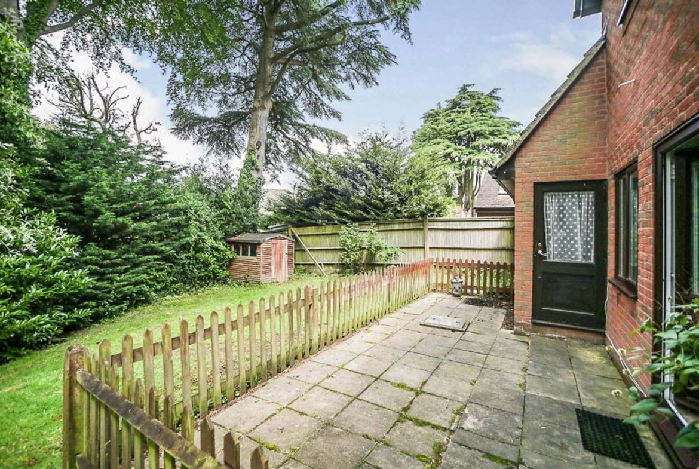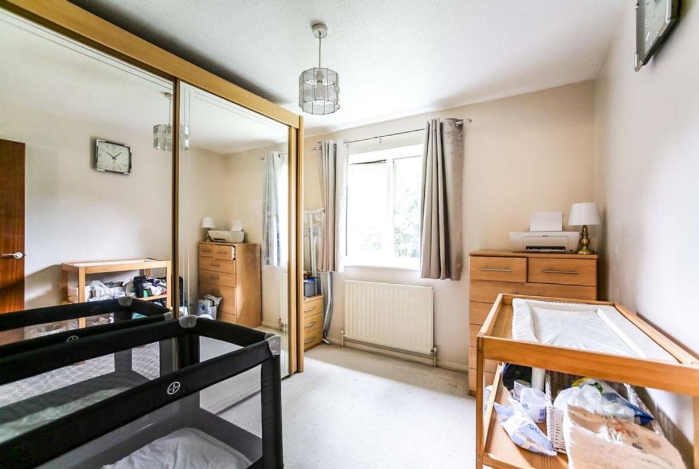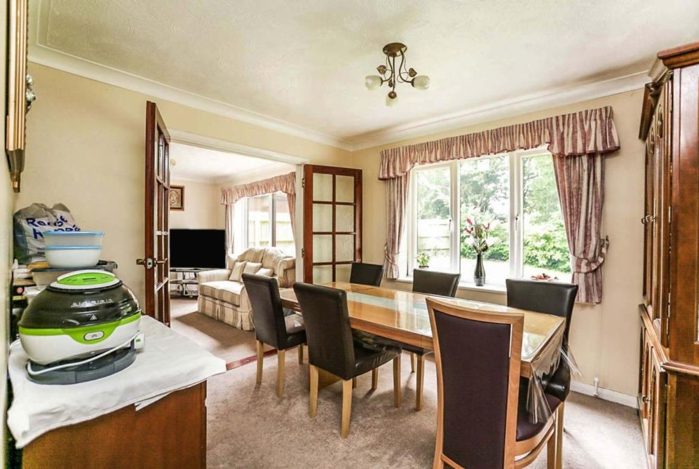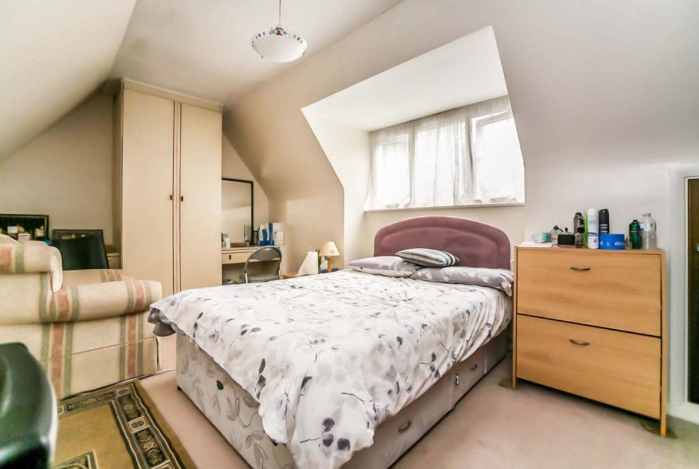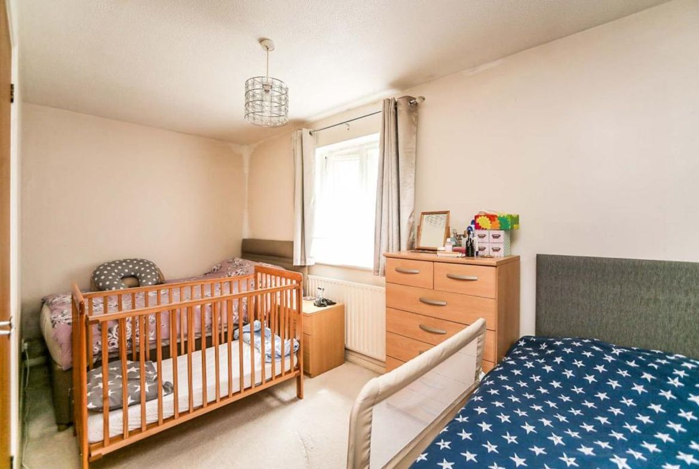-
GBP
-
GBP - £
-
USD - $
-
HKD - HK$
-
Overview
Updated on March 27, 2024- 5
- 3
Description
The Property is a detached family home with five double bedrooms with potential to extend or add a conservatory (STPP). The Entrance Hall with storage cupboard and Cloakroom leads to the Living and Dining room with double inter-connecting doors between them, the study and the Kitchen which offer...
Arical Liveability Index
70
Schools
Good
Restaurants
Good
Transport
Average
Services
Good
Groceries
Average
Safety
Average
What's Nearby?
Open in Google MapsTransaction Nearby
Mortgage Calculator
Monthly
- Principal & Interest
- Property Tax
- Home Insurance
- PMI


