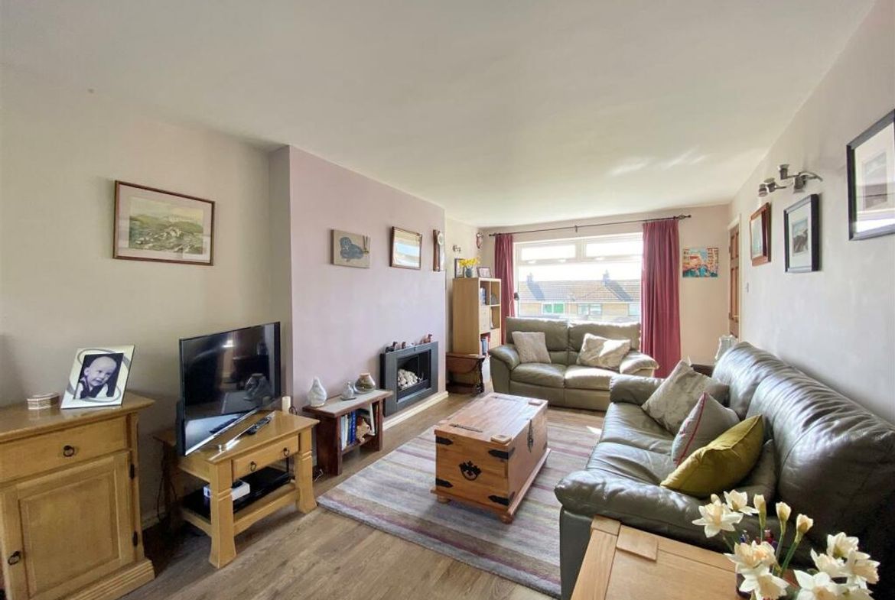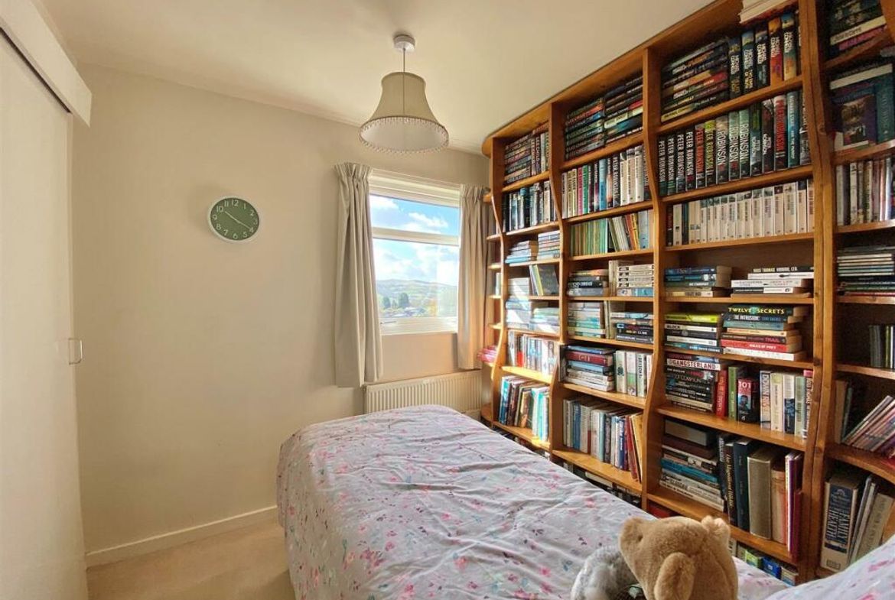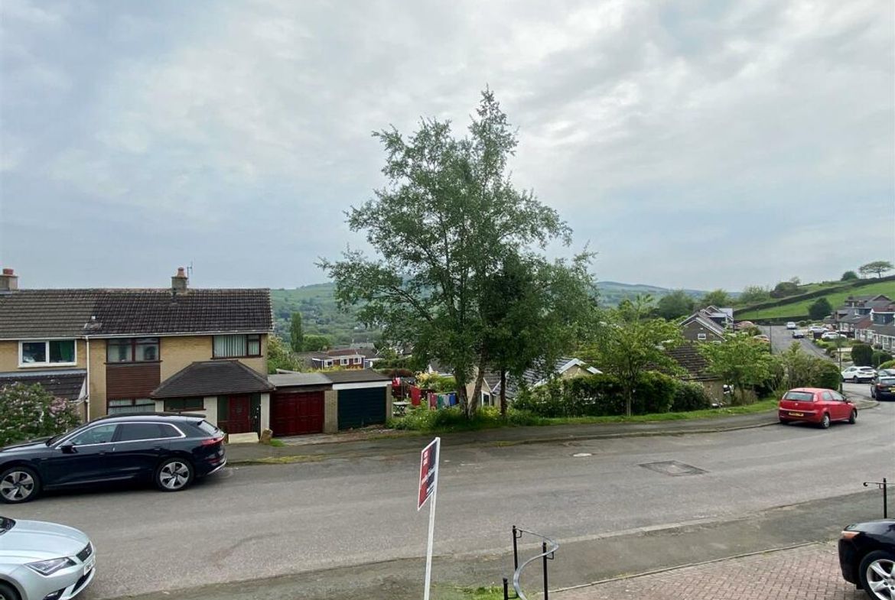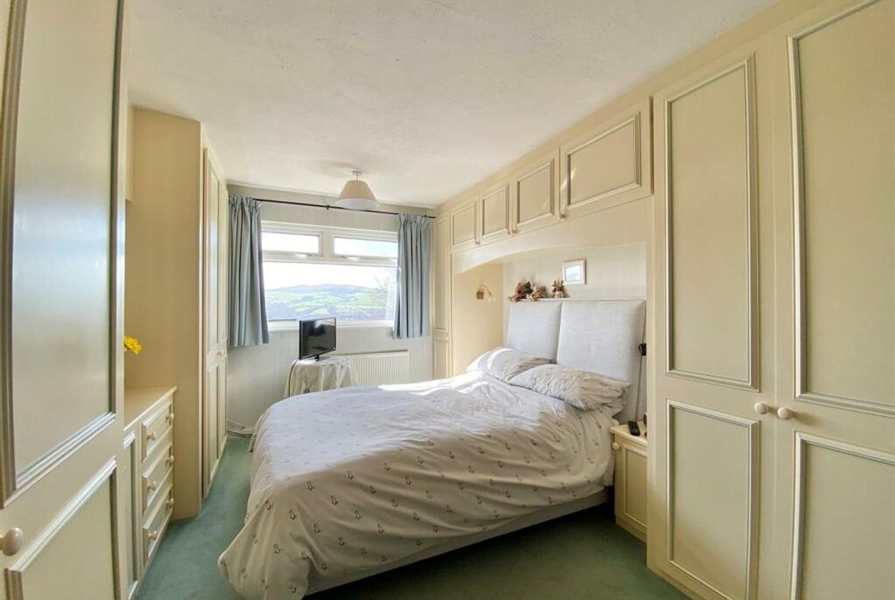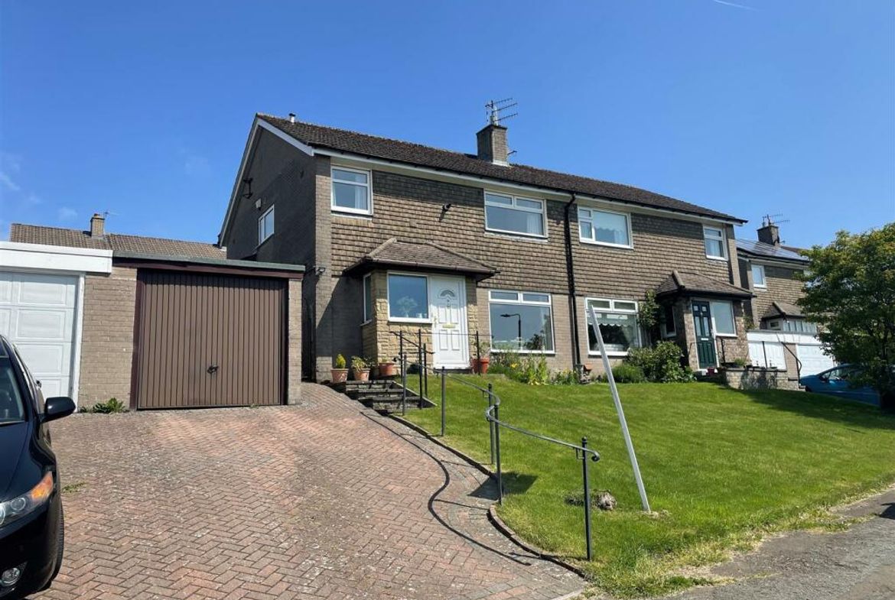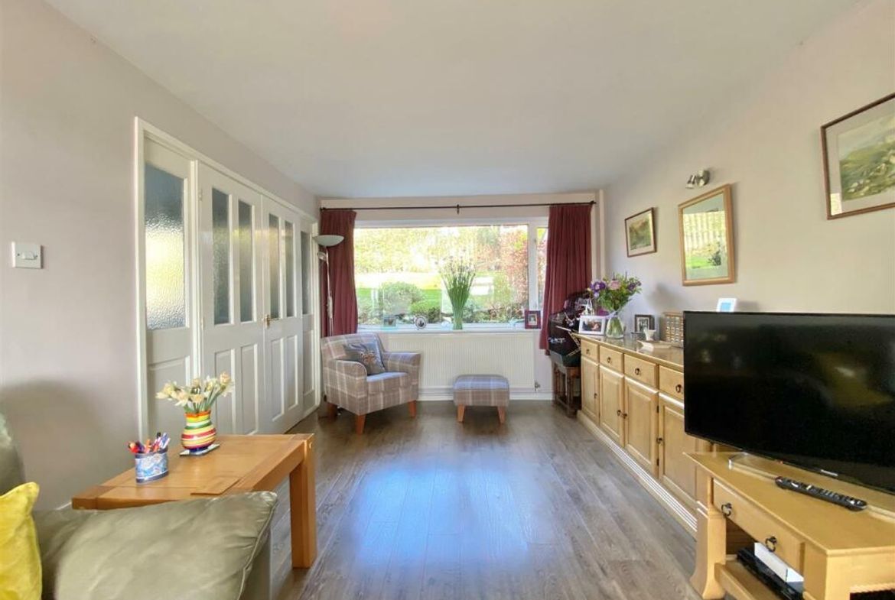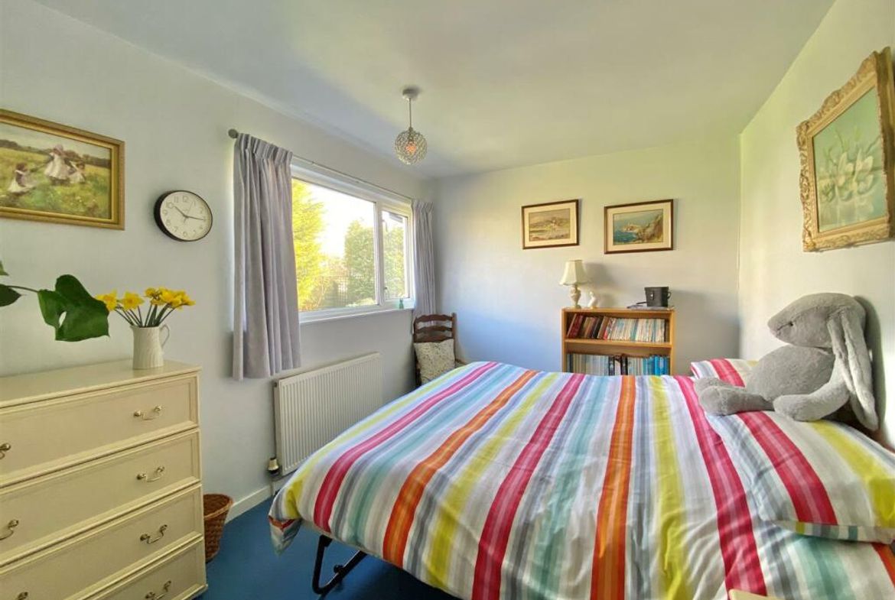-
GBP
-
GBP - £
-
USD - $
-
HKD - HK$
-
Overview
Updated on September 22, 2023- 4
- 1
Description
Occupying an elevated position in a well regarded residential area, a beautifully presented four bedroom semi detached family home. Stunning panoramic open views to the front and a lovely enclosed rear garden this property briefly comprises; entrance hall, wc, living room, dining room, kitchen and utility room to the ground floor whilst to the first floor there are four bedrooms and a family bathroom. Externally there is a front garden, block paved drive and detached garage, to the rear there is pleasant enclosed garden with two patio areas, a lawn and established borders. Viewing highly recommended.
Ground Floor -
Entrance Hall - Double glazed pvc entrance door leading into hall with two pvc double glazed windows, storage cupboard, central heating radiator, stairs to first floor, laminate flooring and doors to;
Wc - A close coupled wc, wash hand basin, central heating radiator, pvc double glazed window, tiled floor and storage cupboards (one housing the meters).
Living Room - 3.15m x (10'4 x ) - Inset flame effect gas fire, pvc double glazed window to front with open views, laminate flooring, central heating radiator, rear pvc double glazed window and door to;
Dining Room - 3.28m x 2.51m (10'9 x 8'3) - Parquet flooring, rear pvc double glazed window, central heating radiator, two storage cupboards, under stairs pantry cupboard, door to utility room and;
Kitchen - 2.46m x 2.21m (8'1 x 7'3) - Range of pale grey wall, base and drawer units with wooden worksurface over incorporating one and a half bowl stainless steel sink and drainer unit with chrome mixer tap over, Neff double oven, four ring induction hob with extractor hood over, tiled flooring, pvc double glazed window to side and door into the entrance hall.
Utility Room - 2.08m x 2.59m (6'10 x 8'6) - Plumbing for washing machine and dryer, tiled flooring, pvc double glazed side window and pvc double glazed door to front.
First Floor -
Landing - Loft access and doors to;
Bedroom One - 4.27m x 3.05m (14'0 x 10'0) - Fitted wardrobes, cupboards and drawers, front pvc double glazed window with open views and central heating radiator.
Bedroom Two - 4.06m (max 3.38m (min) x 2.72m (13'4 (max 11'1 (mi - Pvc double glazed rear window and central heating radiator.
Bedroom Three - 3.02m (max) 2.31m (min) x 2.41m (9'11 (max) 7'7 (m - Pvc double glazed rear window and central heating radiator.
Bedroom Four - 2.31m x 2.39m (7'7 x 7'10) - Pvc double glazed window to front, storage cupboard housing central heating boiler and central heating radiator.
Bathroom - 2.31m x 1.42m (7'7 x 4'8) - White suite comprising panelled n=bath with triton shower over and glass screen, vanity wash hand basin and close coupled wc, ladder style radiator, tiled walls and floor, extractor fan and pvc double glazed window to side.
Outside -
Detached Garage - 4.62m x 2.54m (15'2 x 8'4) - Up and over door, power, light and pvc double glaze window to rear.
Driveway And Gardens - To the front of the property there is a block paved drive for two cars, lawn, well stocked borders and side return to the rear garden. The enclosed rear garden has two patio areas, a lawn and borders with established shrubs and planting.
Ground Floor -
Entrance Hall - Double glazed pvc entrance door leading into hall with two pvc double glazed windows, storage cupboard, central heating radiator, stairs to first floor, laminate flooring and doors to;
Wc - A close coupled wc, wash hand basin, central heating radiator, pvc double glazed window, tiled floor and storage cupboards (one housing the meters).
Living Room - 3.15m x (10'4 x ) - Inset flame effect gas fire, pvc double glazed window to front with open views, laminate flooring, central heating radiator, rear pvc double glazed window and door to;
Dining Room - 3.28m x 2.51m (10'9 x 8'3) - Parquet flooring, rear pvc double glazed window, central heating radiator, two storage cupboards, under stairs pantry cupboard, door to utility room and;
Kitchen - 2.46m x 2.21m (8'1 x 7'3) - Range of pale grey wall, base and drawer units with wooden worksurface over incorporating one and a half bowl stainless steel sink and drainer unit with chrome mixer tap over, Neff double oven, four ring induction hob with extractor hood over, tiled flooring, pvc double glazed window to side and door into the entrance hall.
Utility Room - 2.08m x 2.59m (6'10 x 8'6) - Plumbing for washing machine and dryer, tiled flooring, pvc double glazed side window and pvc double glazed door to front.
First Floor -
Landing - Loft access and doors to;
Bedroom One - 4.27m x 3.05m (14'0 x 10'0) - Fitted wardrobes, cupboards and drawers, front pvc double glazed window with open views and central heating radiator.
Bedroom Two - 4.06m (max 3.38m (min) x 2.72m (13'4 (max 11'1 (mi - Pvc double glazed rear window and central heating radiator.
Bedroom Three - 3.02m (max) 2.31m (min) x 2.41m (9'11 (max) 7'7 (m - Pvc double glazed rear window and central heating radiator.
Bedroom Four - 2.31m x 2.39m (7'7 x 7'10) - Pvc double glazed window to front, storage cupboard housing central heating boiler and central heating radiator.
Bathroom - 2.31m x 1.42m (7'7 x 4'8) - White suite comprising panelled n=bath with triton shower over and glass screen, vanity wash hand basin and close coupled wc, ladder style radiator, tiled walls and floor, extractor fan and pvc double glazed window to side.
Outside -
Detached Garage - 4.62m x 2.54m (15'2 x 8'4) - Up and over door, power, light and pvc double glaze window to rear.
Driveway And Gardens - To the front of the property there is a block paved drive for two cars, lawn, well stocked borders and side return to the rear garden. The enclosed rear garden has two patio areas, a lawn and borders with established shrubs and planting.
Arical Liveability Index
59
Schools
Average
Restaurants
Average
Transport
Average
Services
Average
Groceries
Average
Safety
Average
What's Nearby?
Open in Google MapsTransaction Nearby
Mortgage Calculator
Monthly
- Principal & Interest
- Property Tax
- Home Insurance
- PMI
