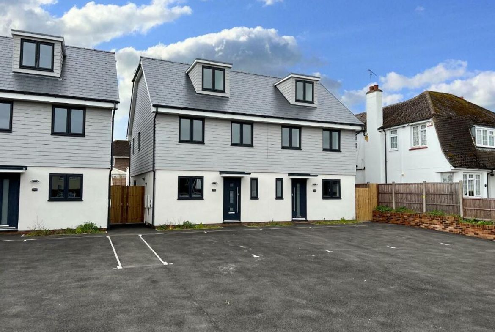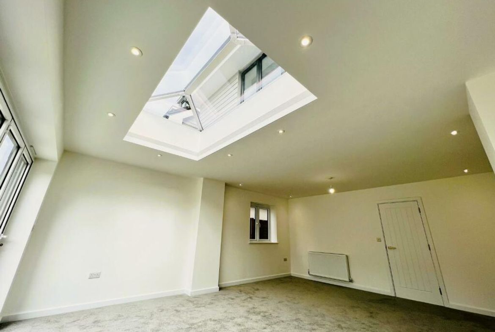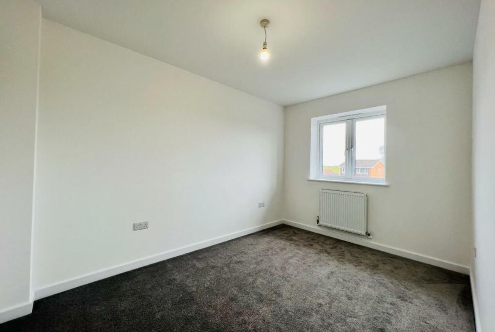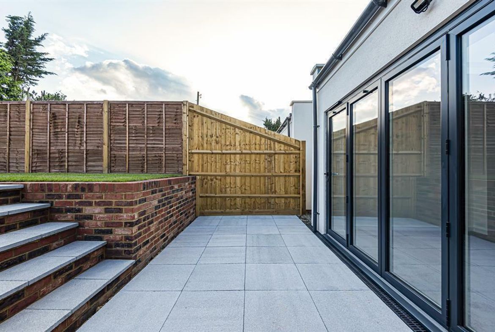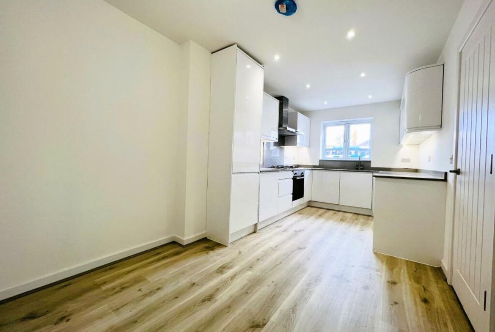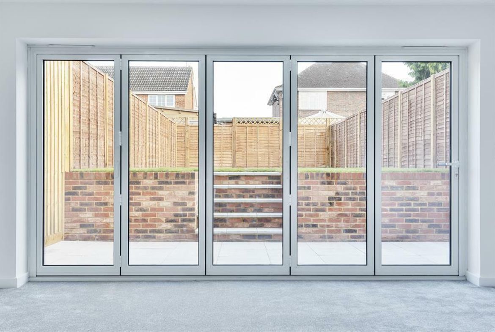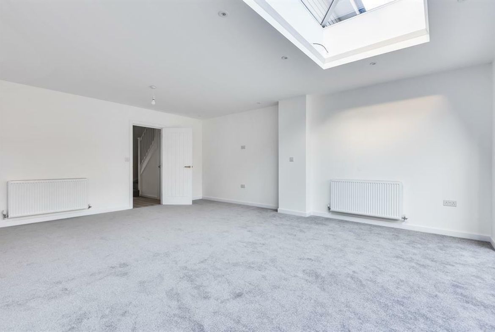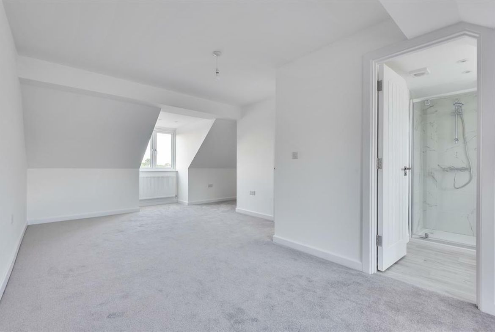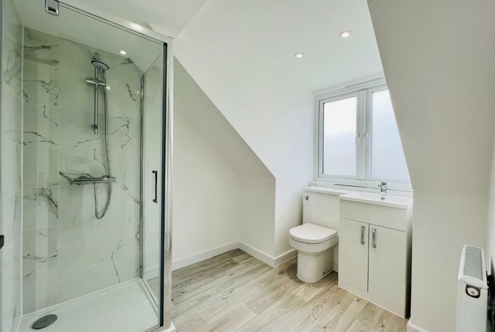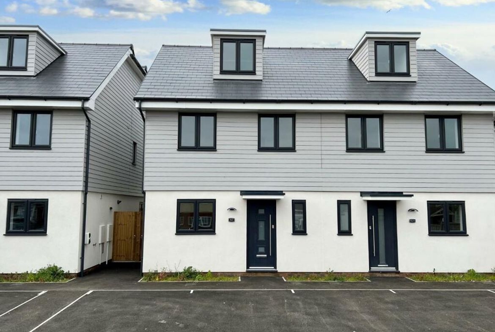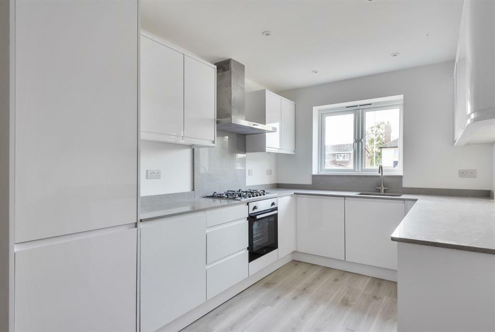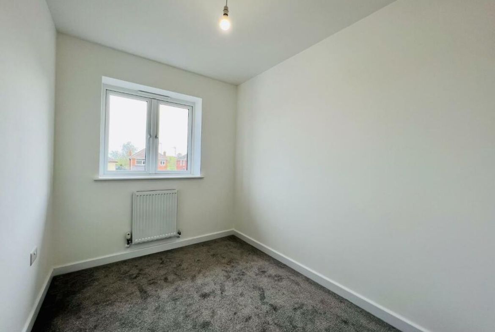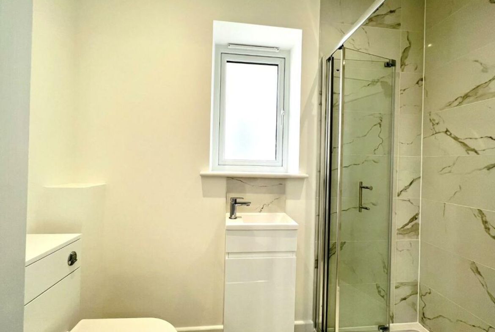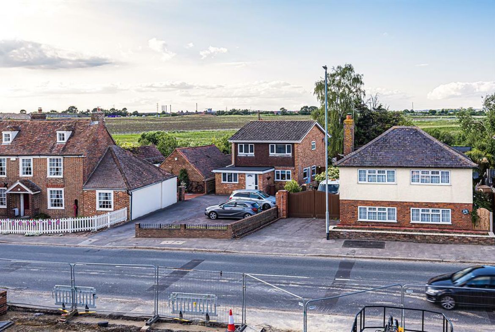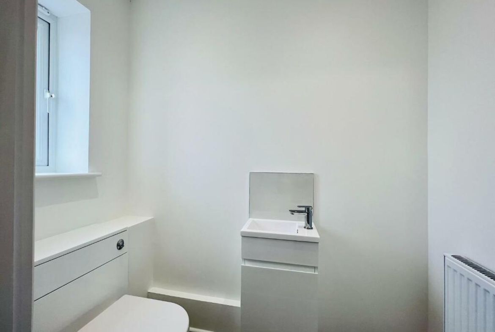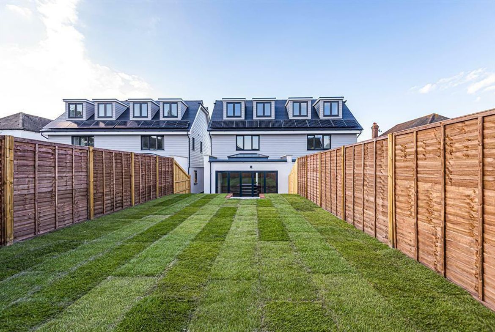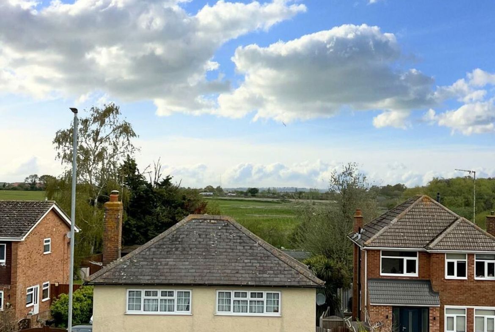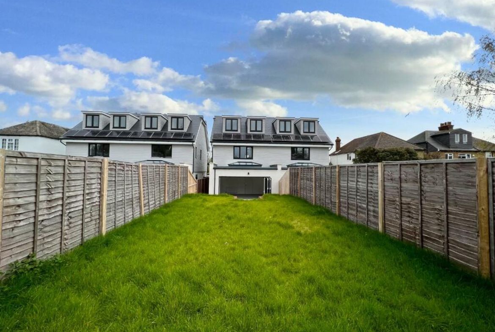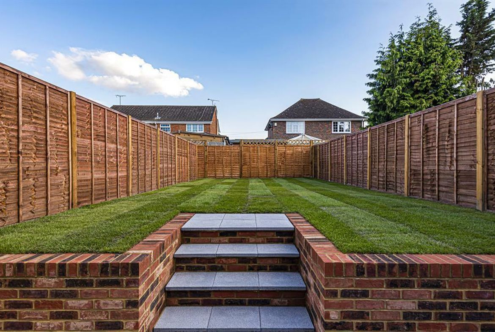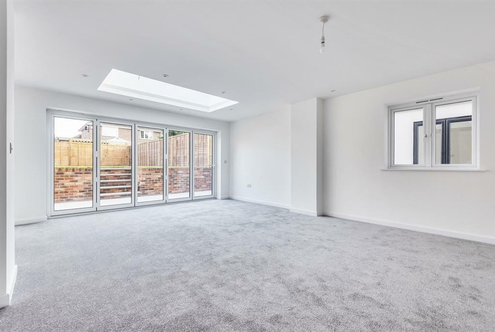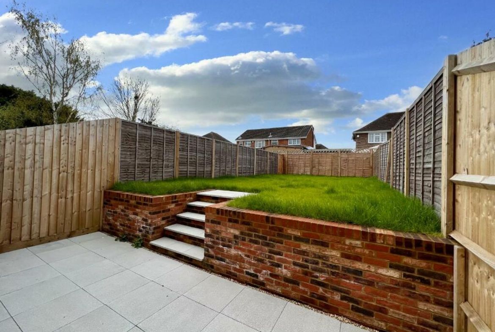-
GBP
-
GBP - £
-
USD - $
-
HKD - HK$
-
Overview
Updated on September 21, 2023- 4
- 3
Description
GUIDE PRICE £425,000-£450,000
Built by a local family run builder, this spacious 1446SqFt family home offers everything you could wish for. With 4 bedrooms and 3 stunning bathroom/ensuites, with the master on the top floor with far reaching views across farmland to the front of the property.
Modern fitted kitchen with quartz worktops, integrated appliances including dishwasher, fridge and separate freezer, washing machine and tumble dryer. The large light and airy living room has an impressive roof lantern and bi fold doors accessing the private read garden.
The owner has also added a car electric charging point and solar panels to help with rising energy costs.
The properties are set back from the road with 2 allocated parking spaces and ample visitors parking.
EPC A (94)
Built by a local family run builder, this spacious 1446SqFt family home offers everything you could wish for. With 4 bedrooms and 3 stunning bathroom/ensuites, with the master on the top floor with far reaching views across farmland to the front of the property.
Modern fitted kitchen with quartz worktops, integrated appliances including dishwasher, fridge and separate freezer, washing machine and tumble dryer. The large light and airy living room has an impressive roof lantern and bi fold doors accessing the private read garden.
The owner has also added a car electric charging point and solar panels to help with rising energy costs.
The properties are set back from the road with 2 allocated parking spaces and ample visitors parking.
Entrance Hall - Entering this high specification, new build home the entrance hall offers downstairs cloakroom and storage cupboards.
Kitchen / Diner - Accommodating todays way of living is this wonderful kitchen diner with its range of wall and base units in high gloss white complimented by the quartz worktops and integrated appliances. Built in appliances included a washing machine, a separate tumble dryer, the fridge and separate freezer, dishwasher, 5 gas ring hob and oven with an extractor over. The window overlooks the front of the home allowing light to flood through to the dining area, with space for the table and chairs.
Living Room - This amazing room has an elegant and sleek roof lantern that baths the room below in light, complimented further by the innovating wall to wall bi-folding doors that open out onto the patio area of the garden.
Cloakroom - A must have for any growing family, the cloakroom contains a low level wc and a hand wash basin.
First Floor Landing - Taking the staircase up from the entrance hall, emerging on the first floor where you will find the three bedrooms (one with en suite facilities) and a family bathroom.
Bedroom Two - A good size bedroom over looking the rear garden with en suite shower room facilities.
En Suite Facilities - This is a great room with a shower cubicle, a low level wc and a hand wash basin.
Bedroom Three - A bedroom that over looks the front of the property.
Bedroom Four - Another bedroom or study if not needed as a bedroom, again over looking the front of the property.
Family Bathroom - The family bathroom has a separate shower and bath with a low level wc and wash hand basin
Master Bedroom - The master suite situated on the second floor with lovely views.
En Suite Facilities. - These large en suite facilities have a shower cubicle, a hand wash basin and a low level wc.
Rear Garden - The rear garden has been fully fenced, fresh turf laid and a lovely patio area constructed, where entertaining would be ideal.
Built by a local family run builder, this spacious 1446SqFt family home offers everything you could wish for. With 4 bedrooms and 3 stunning bathroom/ensuites, with the master on the top floor with far reaching views across farmland to the front of the property.
Modern fitted kitchen with quartz worktops, integrated appliances including dishwasher, fridge and separate freezer, washing machine and tumble dryer. The large light and airy living room has an impressive roof lantern and bi fold doors accessing the private read garden.
The owner has also added a car electric charging point and solar panels to help with rising energy costs.
The properties are set back from the road with 2 allocated parking spaces and ample visitors parking.
EPC A (94)
Built by a local family run builder, this spacious 1446SqFt family home offers everything you could wish for. With 4 bedrooms and 3 stunning bathroom/ensuites, with the master on the top floor with far reaching views across farmland to the front of the property.
Modern fitted kitchen with quartz worktops, integrated appliances including dishwasher, fridge and separate freezer, washing machine and tumble dryer. The large light and airy living room has an impressive roof lantern and bi fold doors accessing the private read garden.
The owner has also added a car electric charging point and solar panels to help with rising energy costs.
The properties are set back from the road with 2 allocated parking spaces and ample visitors parking.
Entrance Hall - Entering this high specification, new build home the entrance hall offers downstairs cloakroom and storage cupboards.
Kitchen / Diner - Accommodating todays way of living is this wonderful kitchen diner with its range of wall and base units in high gloss white complimented by the quartz worktops and integrated appliances. Built in appliances included a washing machine, a separate tumble dryer, the fridge and separate freezer, dishwasher, 5 gas ring hob and oven with an extractor over. The window overlooks the front of the home allowing light to flood through to the dining area, with space for the table and chairs.
Living Room - This amazing room has an elegant and sleek roof lantern that baths the room below in light, complimented further by the innovating wall to wall bi-folding doors that open out onto the patio area of the garden.
Cloakroom - A must have for any growing family, the cloakroom contains a low level wc and a hand wash basin.
First Floor Landing - Taking the staircase up from the entrance hall, emerging on the first floor where you will find the three bedrooms (one with en suite facilities) and a family bathroom.
Bedroom Two - A good size bedroom over looking the rear garden with en suite shower room facilities.
En Suite Facilities - This is a great room with a shower cubicle, a low level wc and a hand wash basin.
Bedroom Three - A bedroom that over looks the front of the property.
Bedroom Four - Another bedroom or study if not needed as a bedroom, again over looking the front of the property.
Family Bathroom - The family bathroom has a separate shower and bath with a low level wc and wash hand basin
Master Bedroom - The master suite situated on the second floor with lovely views.
En Suite Facilities. - These large en suite facilities have a shower cubicle, a hand wash basin and a low level wc.
Rear Garden - The rear garden has been fully fenced, fresh turf laid and a lovely patio area constructed, where entertaining would be ideal.
Arical Liveability Index
68
Schools
Average
Restaurants
Average
Transport
Average
Services
Average
Groceries
Average
Safety
Average
What's Nearby?
Open in Google MapsTransaction Nearby
Mortgage Calculator
Monthly
- Principal & Interest
- Property Tax
- Home Insurance
- PMI
