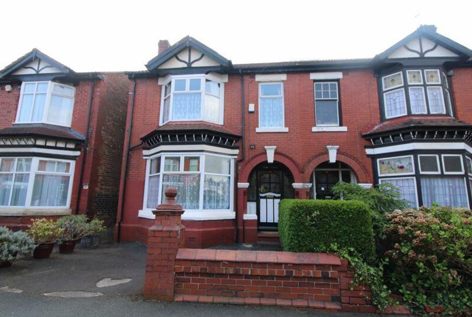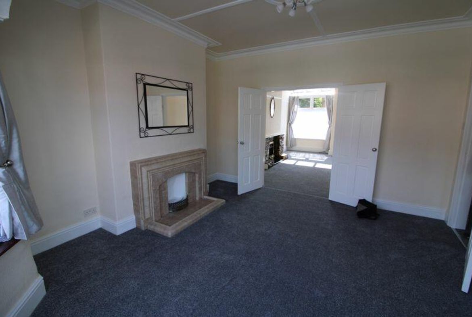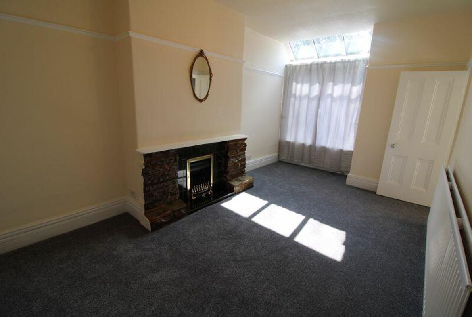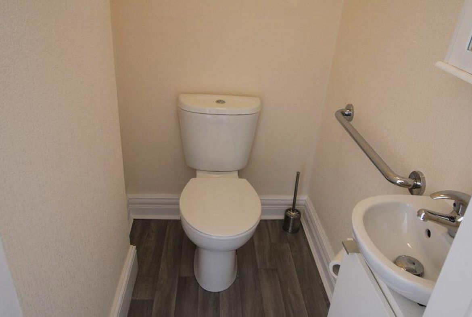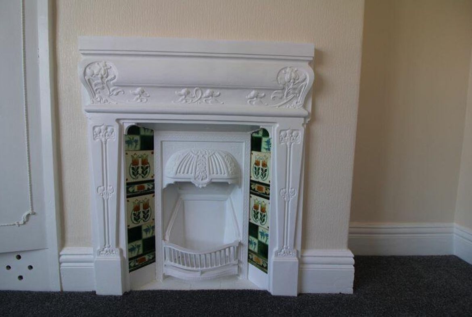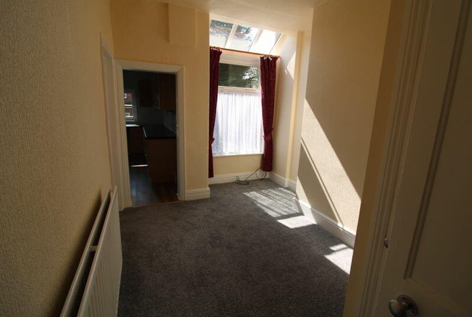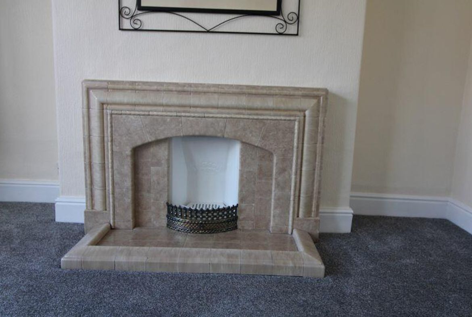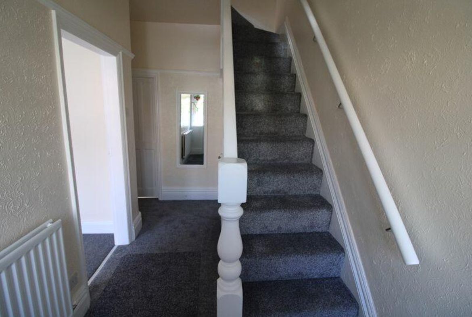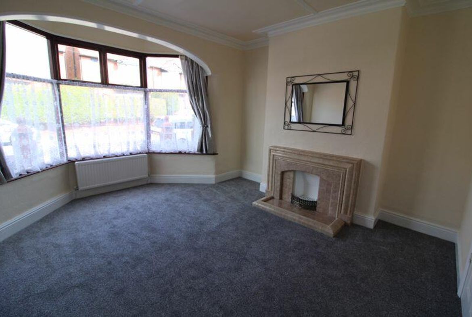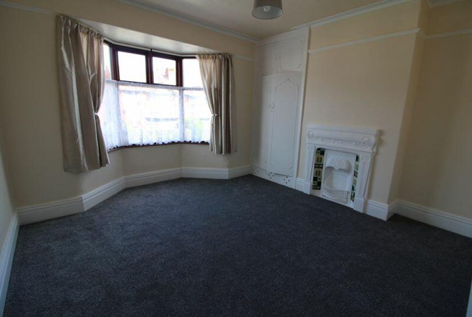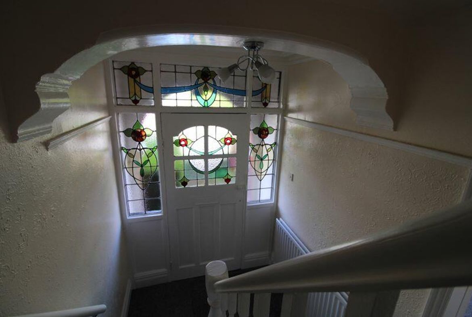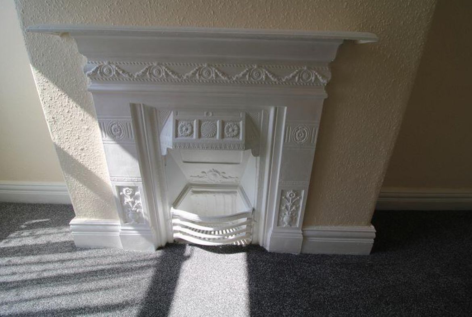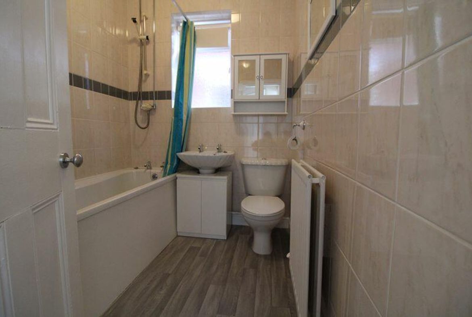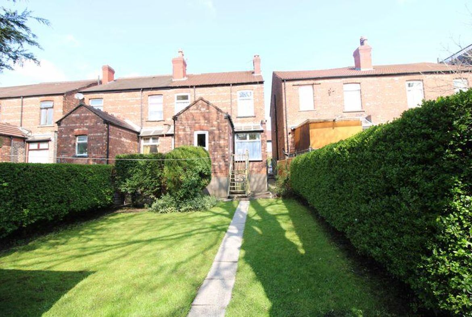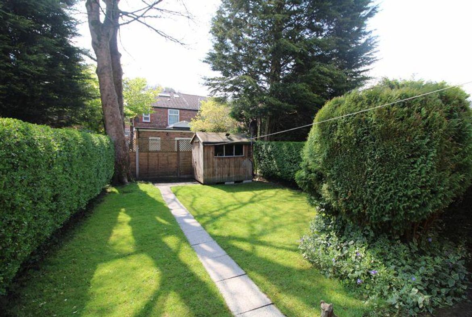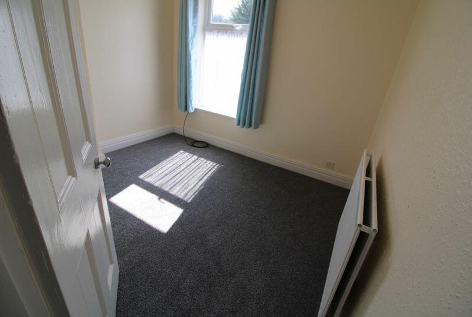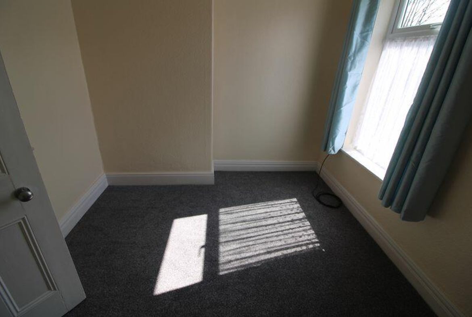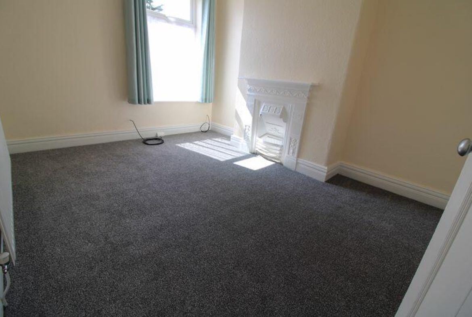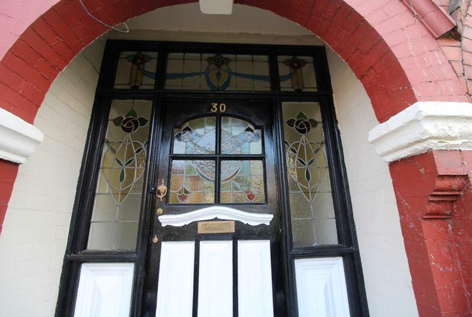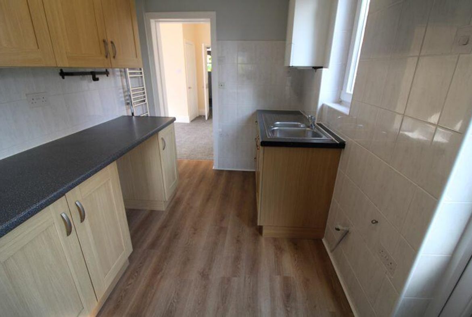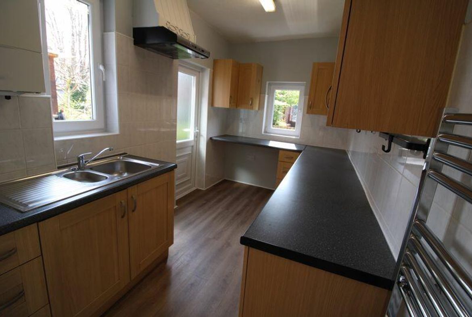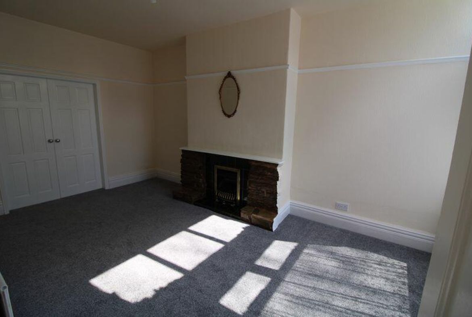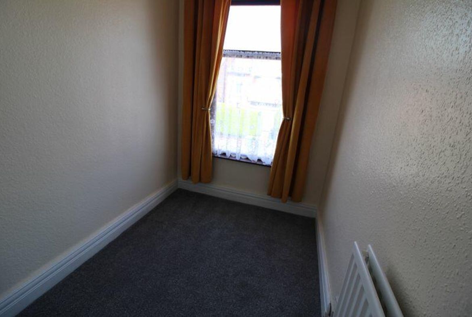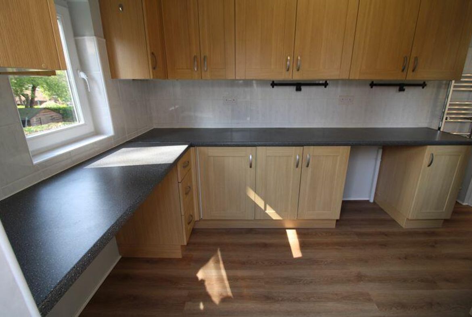-
GBP
-
GBP - £
-
USD - $
-
HKD - HK$
-
Overview
Updated on February 19, 2024- 4
- 2
Description
Spacious four bedroom bay fronted property with basement in the heart of Sedgley park with plenty of scope to further improve and create a superb family home We are pleased to bring to the market this spacious four-bedroom family home located in the heart of Sedgley Park. With a floor area of ...
Arical Liveability Index
76
Schools
Average
Restaurants
Good
Transport
Good
Services
Good
Groceries
Outstanding
Safety
Good
What's Nearby?
Open in Google MapsPredicted Rental Yield
6.6%
Rental yield is the return a property investor is likely to achieve on a property
Transaction Nearby
Mortgage Calculator
Monthly
- Principal & Interest
- Property Tax
- Home Insurance
- PMI
