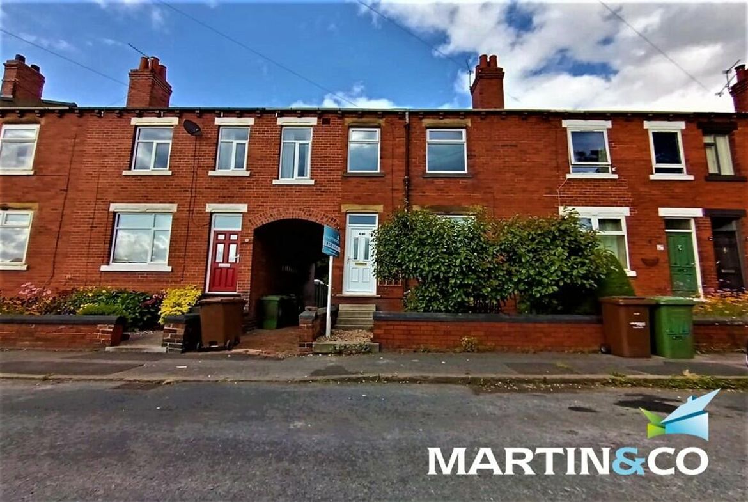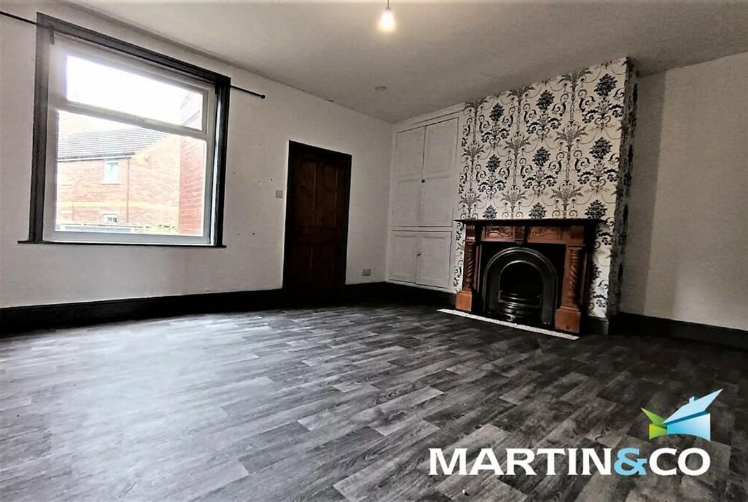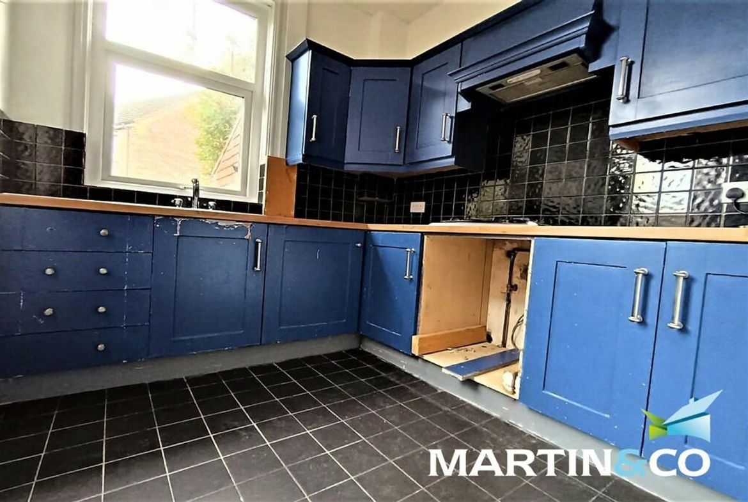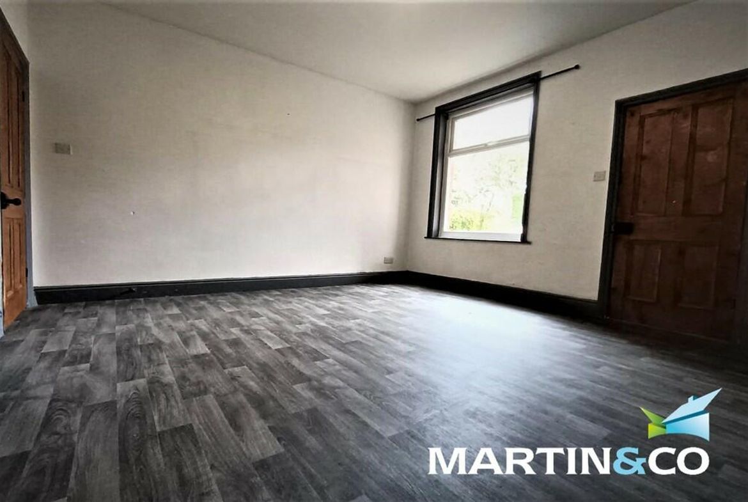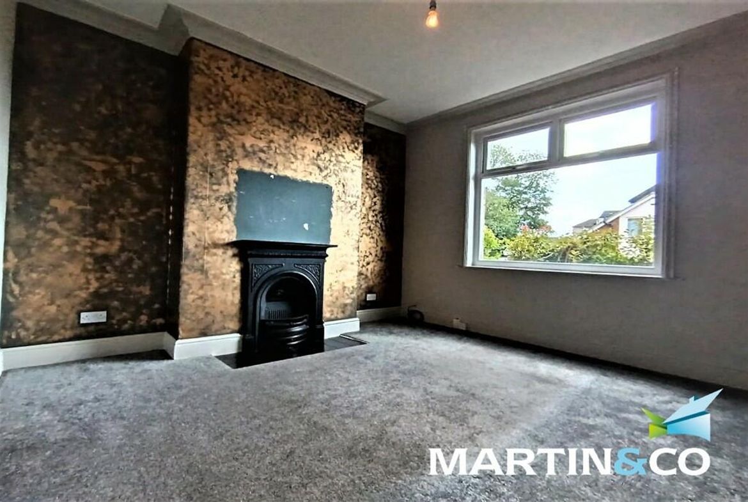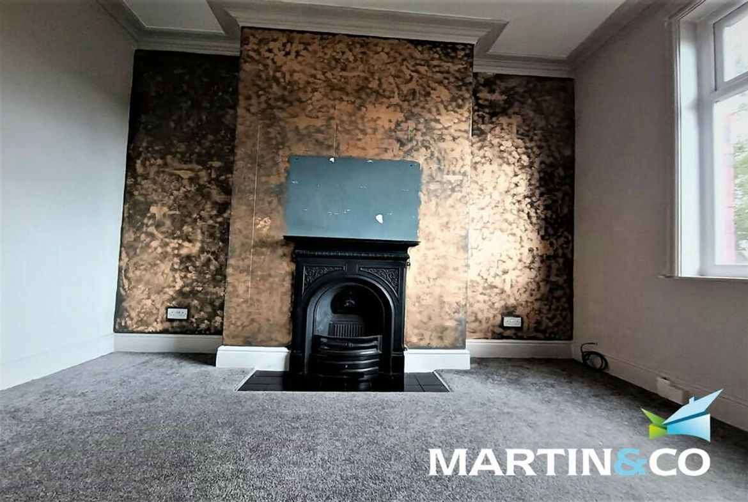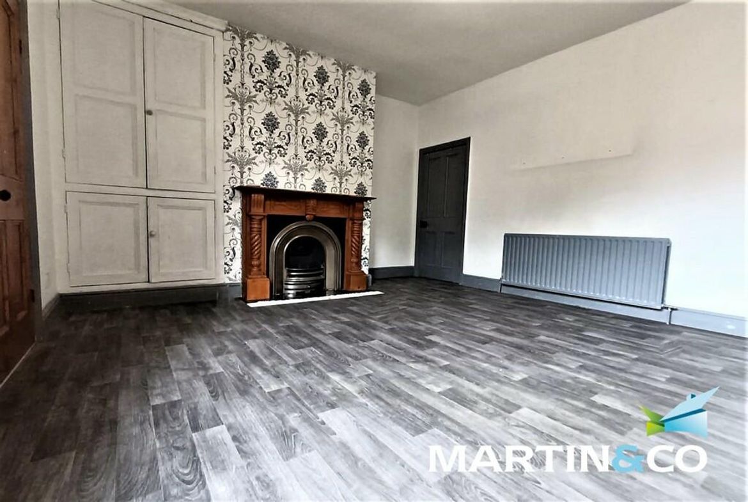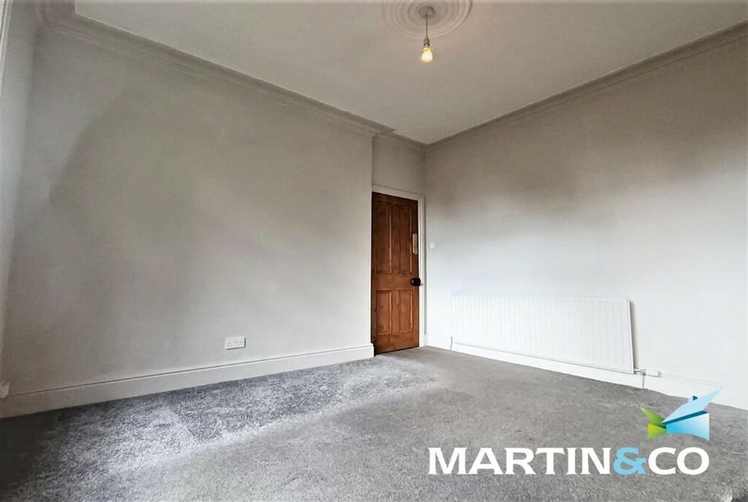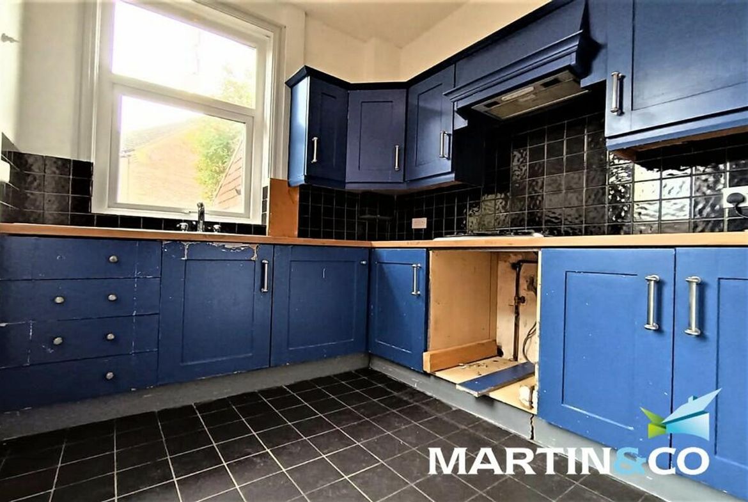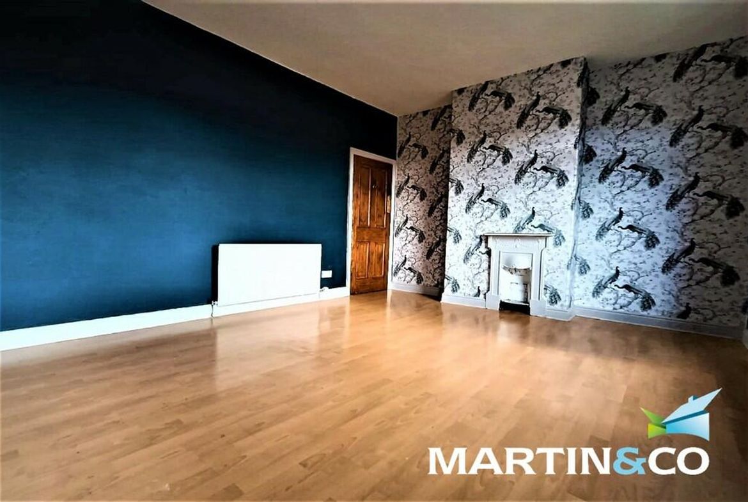-
GBP
-
GBP - £
-
USD - $
-
HKD - HK$
-
Overview
Updated on March 12, 2024- 4
- 1
Description
We have received an offer of £160000. Any Increased offers are to be received within 5 day of this publication at the above agents
ENTRANCE HALLWAY Giving access to the living room on the right, stairs to first floor accommodation and dining room.
LIVING ROOM 11' 11" x 11' 6" (3.64m x 3.52m) Good size family room with a black fireplace, gas central heating radiator and a large uPVC window looking out to the front of the property,
DINING ROOM 12' 10" x 15' 3" (3.93m x 4.67m) Featuring a fireplace with wooden hearth, gas central heating radiator, built in storage cupboards and access to the kitchen and basement.
KITCHEN 7' 10" x 7' 4" (2.40m x 2.24m) Consisting of a combination of wall and base units, 4 ring gas hob, single sink, drainer, plumbing for a washing machine, space for oven, uPVC window looking out to the rear garden and door to access the rear garden.
FIRST FLOOR Giving access to first floor accommodation.
BEDROOM ONE 11' 10" x 15' 4" (3.62m x 4.69 maxm) Generous size double bedroom with two uPVC windows looking out to the front of the property and a gas central heating radiator.
BEDROOM TWO 9' 5" x 10' 11" (2.88m x 3.35m) Double bedroom with a gas central heating radiator and a uPVC window looking out to the rear garden.
FAMILY BATHROOM 7' 6" x 7' 11" (2.30m x 2.42m) Consisting of a low flush w/c, hand wash basin, freestanding bath tub with shower over, gas central heating radiator and frosted uPVC window.
BEDROOM FOUR 7' 4" x 13' 10" (2.25m x 4.23m) Single bedroom with a gas central heating radiator and uPVC window looking out to the rear garden.
SECOND FLOOR Stairs leading to the attic bedroom.
BEDROOM THREE 17' 8" x 14' 7" (5.39 max x 4.46 max) Double bedroom with uPVC window looking out to the rear garden, velux window looking out to the front and a gas central heating radiator.
REAR GARDEN Large rear garden area which can be access from both the front and back of the property. There is also a small outbuilding which the boiler is in.
ENTRANCE HALLWAY Giving access to the living room on the right, stairs to first floor accommodation and dining room.
LIVING ROOM 11' 11" x 11' 6" (3.64m x 3.52m) Good size family room with a black fireplace, gas central heating radiator and a large uPVC window looking out to the front of the property,
DINING ROOM 12' 10" x 15' 3" (3.93m x 4.67m) Featuring a fireplace with wooden hearth, gas central heating radiator, built in storage cupboards and access to the kitchen and basement.
KITCHEN 7' 10" x 7' 4" (2.40m x 2.24m) Consisting of a combination of wall and base units, 4 ring gas hob, single sink, drainer, plumbing for a washing machine, space for oven, uPVC window looking out to the rear garden and door to access the rear garden.
FIRST FLOOR Giving access to first floor accommodation.
BEDROOM ONE 11' 10" x 15' 4" (3.62m x 4.69 maxm) Generous size double bedroom with two uPVC windows looking out to the front of the property and a gas central heating radiator.
BEDROOM TWO 9' 5" x 10' 11" (2.88m x 3.35m) Double bedroom with a gas central heating radiator and a uPVC window looking out to the rear garden.
FAMILY BATHROOM 7' 6" x 7' 11" (2.30m x 2.42m) Consisting of a low flush w/c, hand wash basin, freestanding bath tub with shower over, gas central heating radiator and frosted uPVC window.
BEDROOM FOUR 7' 4" x 13' 10" (2.25m x 4.23m) Single bedroom with a gas central heating radiator and uPVC window looking out to the rear garden.
SECOND FLOOR Stairs leading to the attic bedroom.
BEDROOM THREE 17' 8" x 14' 7" (5.39 max x 4.46 max) Double bedroom with uPVC window looking out to the rear garden, velux window looking out to the front and a gas central heating radiator.
REAR GARDEN Large rear garden area which can be access from both the front and back of the property. There is also a small outbuilding which the boiler is in.
Arical Liveability Index
65
Schools
Good
Restaurants
Good
Transport
Good
Services
Average
Groceries
Average
Safety
Average
What's Nearby?
Open in Google MapsTransaction Nearby
Mortgage Calculator
Monthly
- Principal & Interest
- Property Tax
- Home Insurance
- PMI
