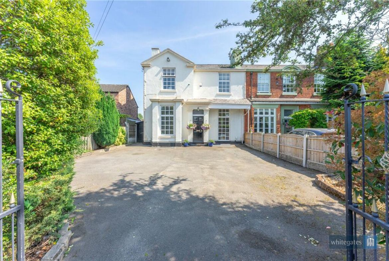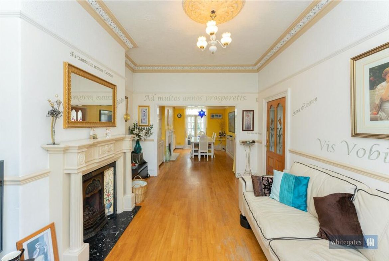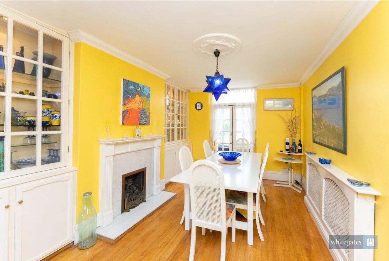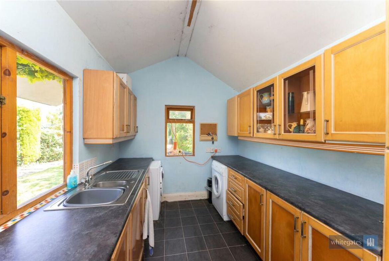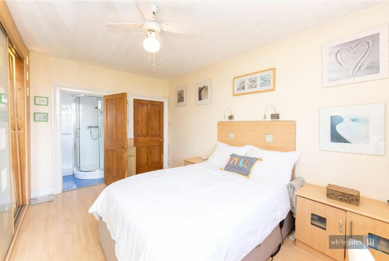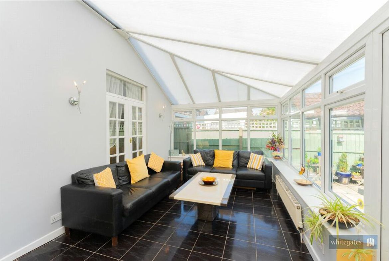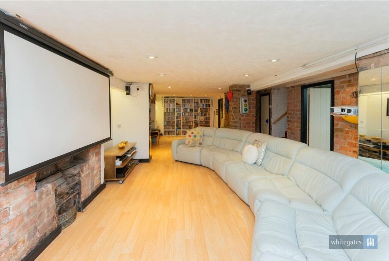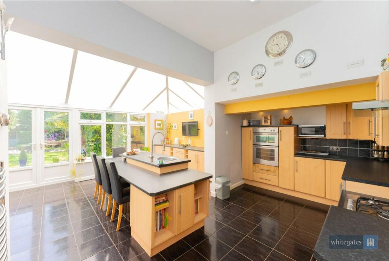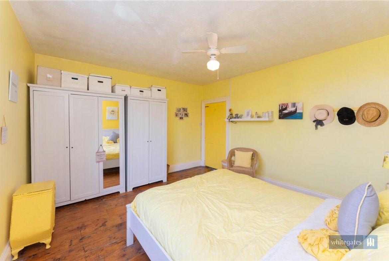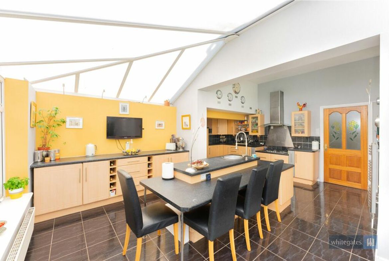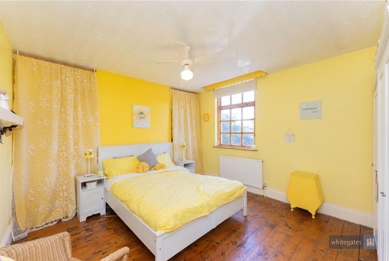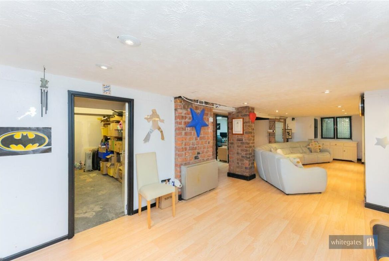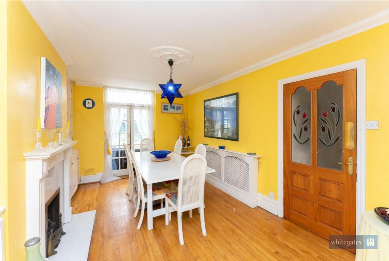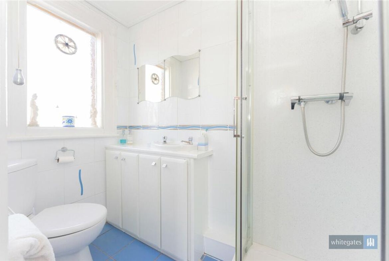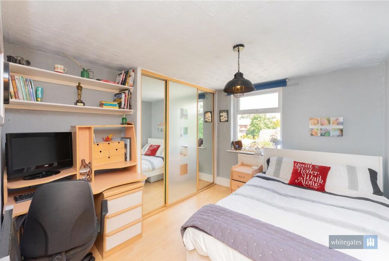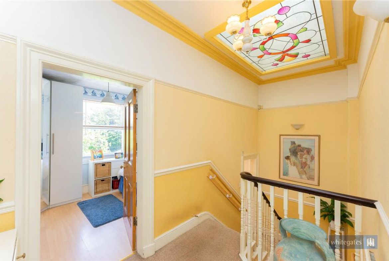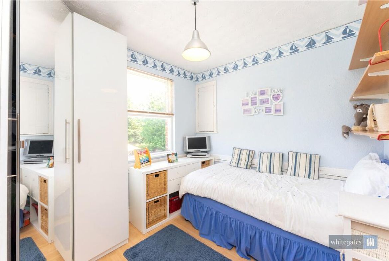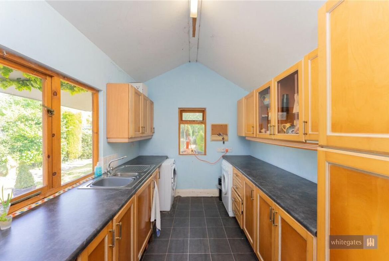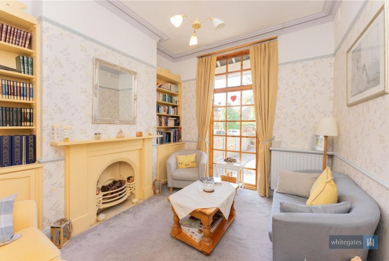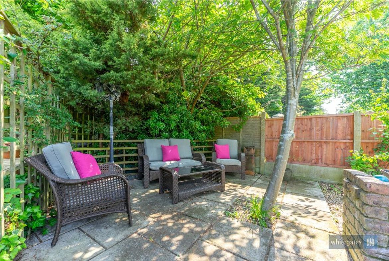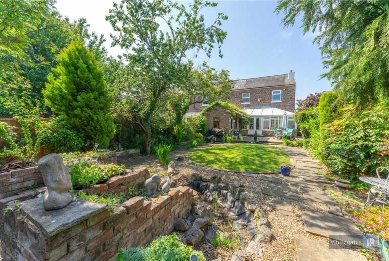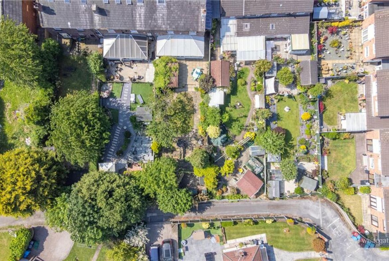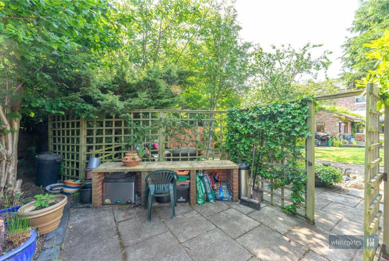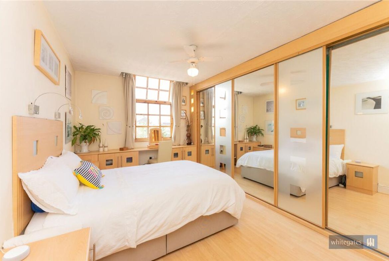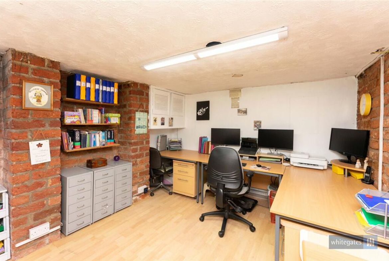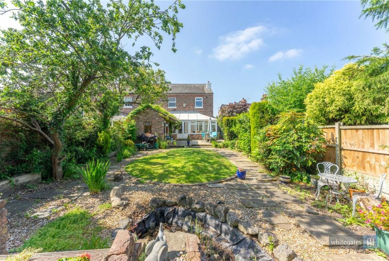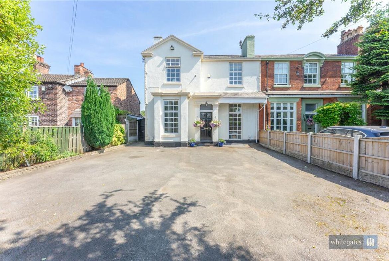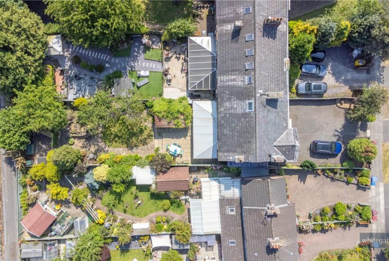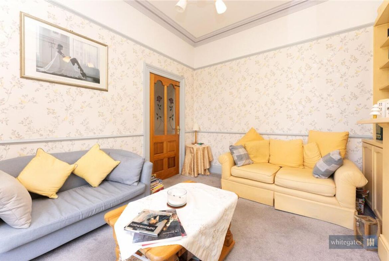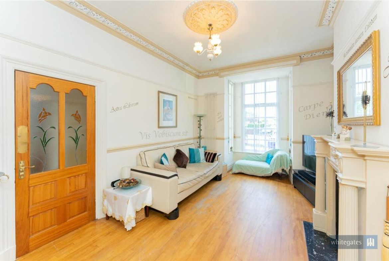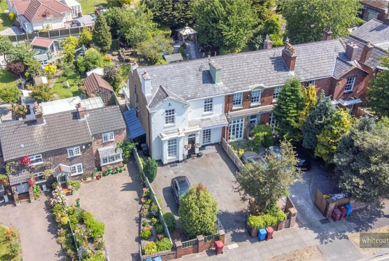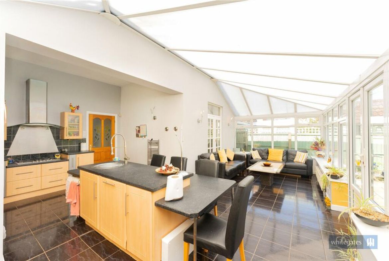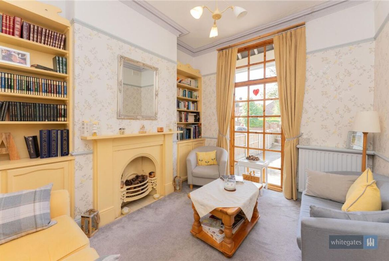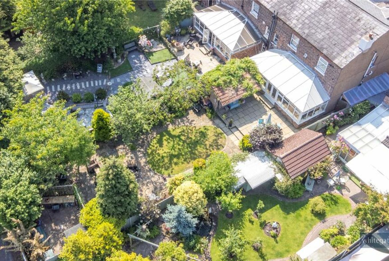-
GBP
-
GBP - £
-
USD - $
-
HKD - HK$
-
Overview
Updated on September 22, 2023- 4
- 2
Description
PACKED WITH PRESTIGE AND CHARACTER, NO ONWARD CHAIN... TRADITIONAL... CONSIDERABLE SIZE... A substantial detached residence which provides both spacious living and sleeping accommodation. Whitegates Huyton are proud to showcase this absolutely stunning property, situated on the sought after, Tarbock Road spanning over a whopping 3,000sq ft. Boasting four bedrooms and two bathrooms on the first floor, with the ground floor offering at five reception rooms in addition to other useful spaces. The kitchen sizeable and affords a separate outbuilding utility room. Gardens to the rear are enclosed and family sized, additionally benefiting from off street parking. Located in an incredibly popular part of Roby.
Gardens to the front and rear are enclosed they are both vast in size and extremely private. Further benefits include the extensive driveway enough to currently accommodate at least 7 cars. Located in what could be argued as the ‘Most Popular’ road in L36, not only offering good schools in proximity but additionally, excellent commuting to Liverpool with the Northwest Motorway network easily accessible. Also, Huyton Train Station and Village, with bars, shops and eateries all within a 5-minute walk from the property.
Upon entering the property, you are instantly impressed with the porch, allowing space before stepping foot in the home. The hallway is both bright, airy and gives access into all rooms on this level.
Leading from the entrance reception to your left you are firstly greeted with the impressive first lounge/dining room. Directly opposite this room is the second reception room, this room both sizeable and extremely versatile and would be perfect for a cosy snug.
Situated towards the rear of the property is the L shaped, heavily extended kitchen/diner which has views of the beautiful mature garden and once again, this area of the home does not disappoint. Completing the downstairs of this property includes extra storage facilities and a detached utility room garage which could be converted into an annex, games room, garden room, subject to planning permission.
The first floor features a considerable landing which sweeps from front to rear allowing access to all the rooms on this floor. All four double bedrooms are generously sized and allow amazing views of either the front or rear garden. Completing this floor is both the en-suite bedroom 1 and family bathroom.
Enclosed to the rear is the immensely sized garden! Surrounded with beautiful mature trees and shrubs, this space is truly spectacular and would be an amazing space for the lucky owner!
Completing this home is the deceivingly spacious basement, currently used as home cinema room with other rooms used as: storage and a home office.
Council Tax Band, 'C', £1,980.28
FREEHOLD
Gardens to the front and rear are enclosed they are both vast in size and extremely private. Further benefits include the extensive driveway enough to currently accommodate at least 7 cars. Located in what could be argued as the ‘Most Popular’ road in L36, not only offering good schools in proximity but additionally, excellent commuting to Liverpool with the Northwest Motorway network easily accessible. Also, Huyton Train Station and Village, with bars, shops and eateries all within a 5-minute walk from the property.
Upon entering the property, you are instantly impressed with the porch, allowing space before stepping foot in the home. The hallway is both bright, airy and gives access into all rooms on this level.
Leading from the entrance reception to your left you are firstly greeted with the impressive first lounge/dining room. Directly opposite this room is the second reception room, this room both sizeable and extremely versatile and would be perfect for a cosy snug.
Situated towards the rear of the property is the L shaped, heavily extended kitchen/diner which has views of the beautiful mature garden and once again, this area of the home does not disappoint. Completing the downstairs of this property includes extra storage facilities and a detached utility room garage which could be converted into an annex, games room, garden room, subject to planning permission.
The first floor features a considerable landing which sweeps from front to rear allowing access to all the rooms on this floor. All four double bedrooms are generously sized and allow amazing views of either the front or rear garden. Completing this floor is both the en-suite bedroom 1 and family bathroom.
Enclosed to the rear is the immensely sized garden! Surrounded with beautiful mature trees and shrubs, this space is truly spectacular and would be an amazing space for the lucky owner!
Completing this home is the deceivingly spacious basement, currently used as home cinema room with other rooms used as: storage and a home office.
Council Tax Band, 'C', £1,980.28
FREEHOLD
Arical Liveability Index
69
Schools
Good
Restaurants
Average
Transport
Good
Services
Average
Groceries
Average
Safety
Good
What's Nearby?
Open in Google MapsTransaction Nearby
Mortgage Calculator
Monthly
- Principal & Interest
- Property Tax
- Home Insurance
- PMI
