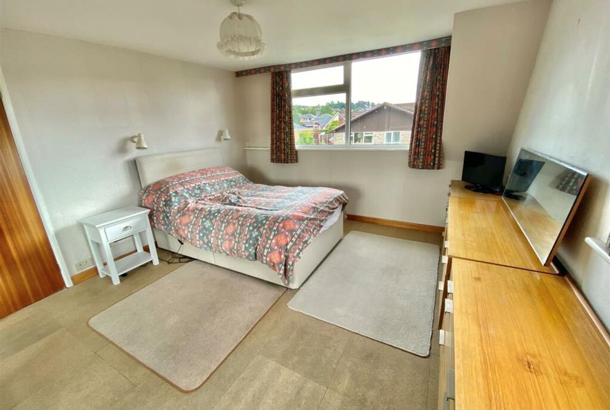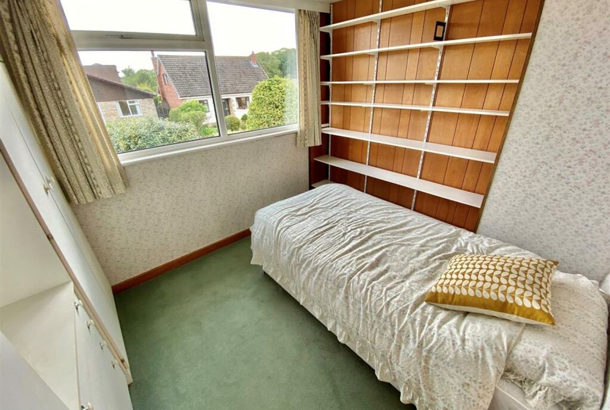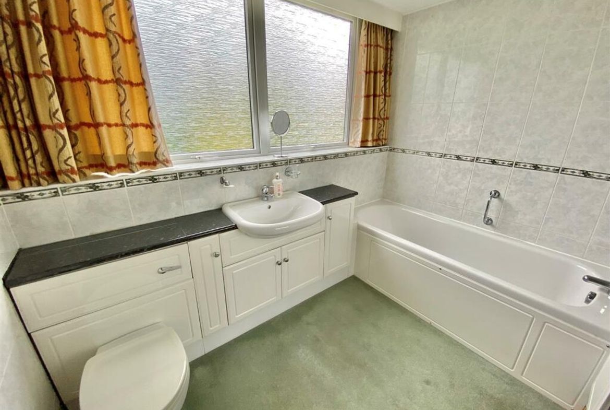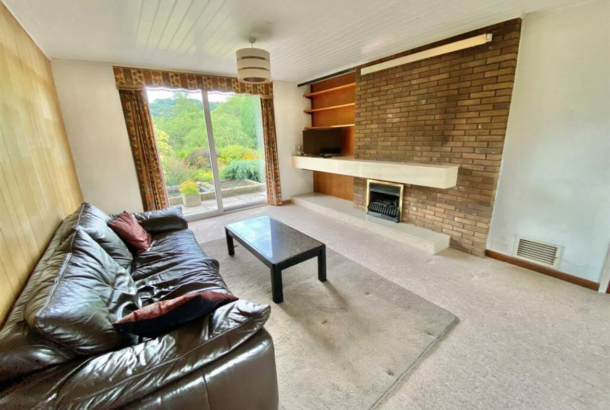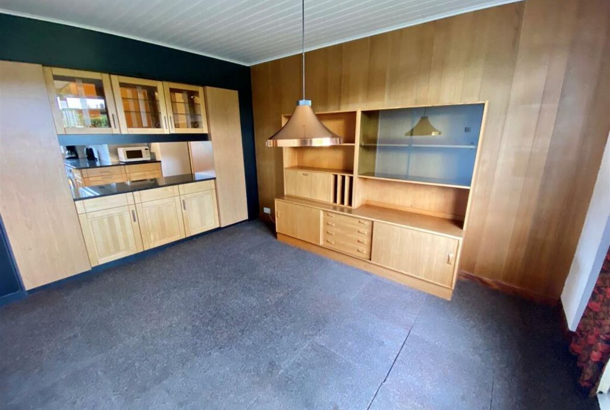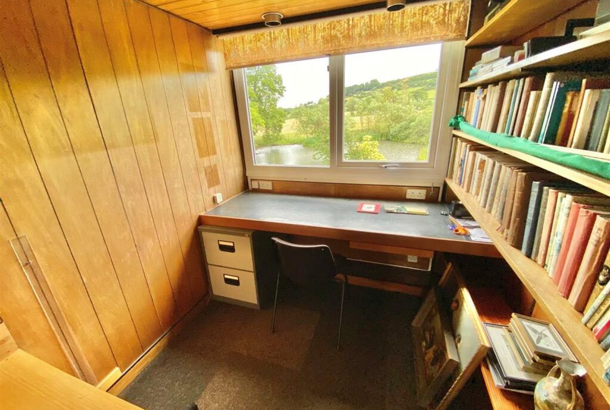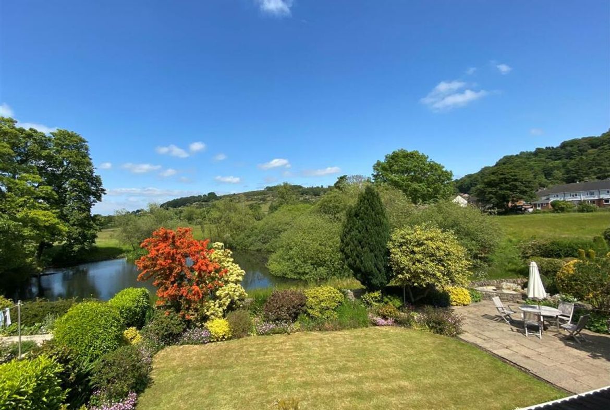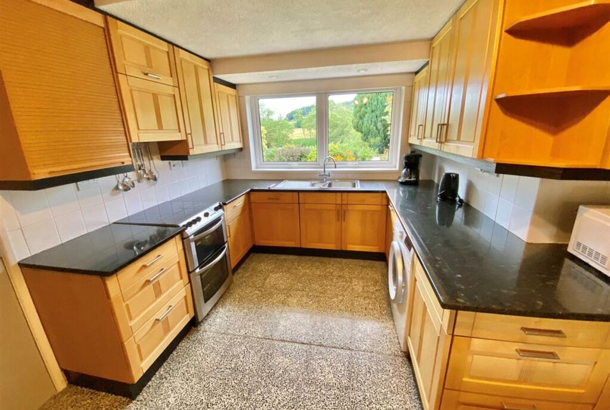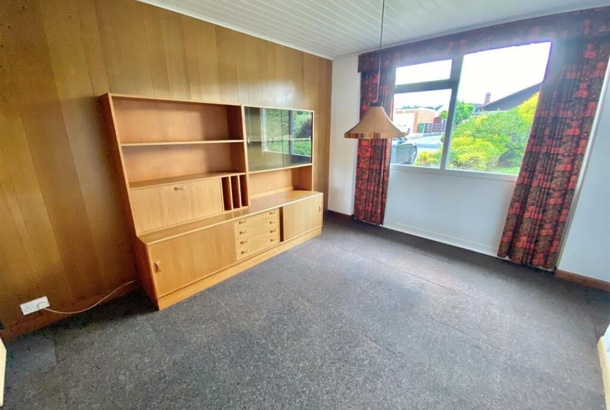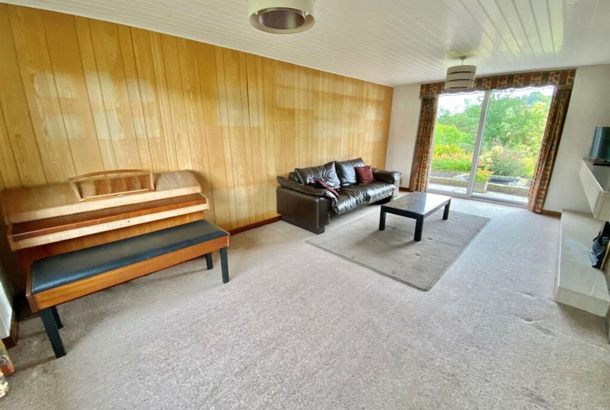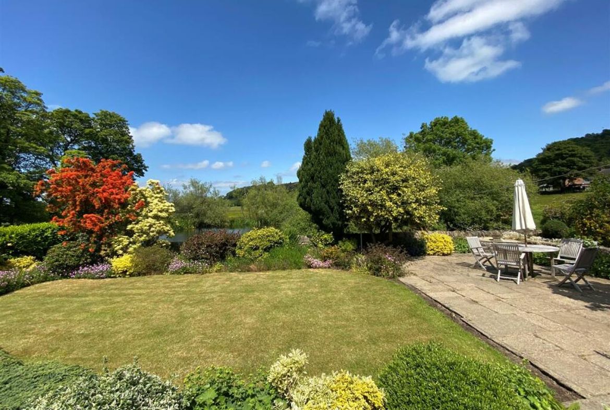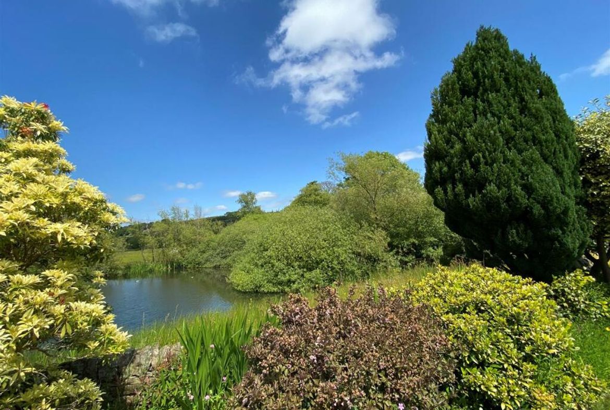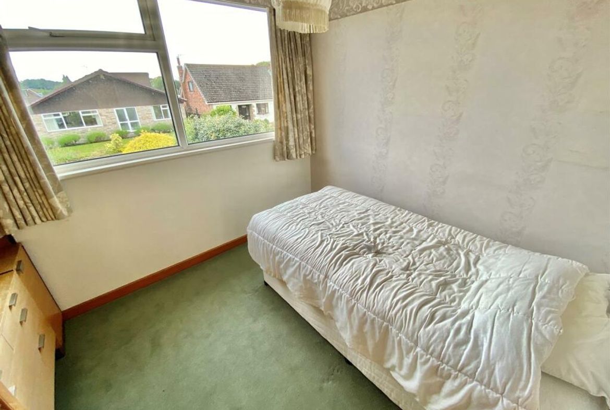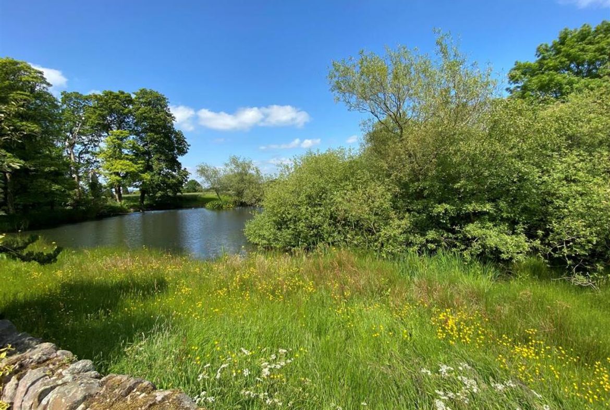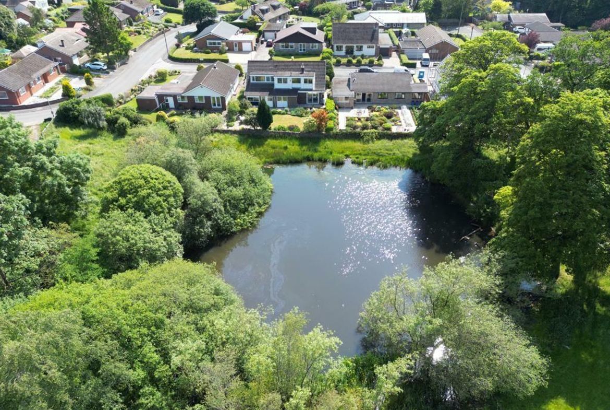-
GBP
-
GBP - £
-
USD - $
-
HKD - HK$
-
Overview
Updated on September 21, 2023- 4
- 2
Description
** NO ONWARD CHAIN ** Enjoying a superb SEMI-RURAL location in one of Macclesfield's most favoured residential areas, this DETACHED individual architect designed property takes advantage of the fantastic views across Ecton Hill and surrounding countryside. Enjoying close proximity to the countryside, excellent schools, bus service as well as local convenience stores and the town centre is a short drive away. Although the property is in need of some modernisation this is an ideal opportunity for those looking to invest and "put their own stamp" on a property. The accommodation is spacious and in outline comprises: covered porch, reception hallway, living room, dining room, kitchen, inner hall to downstairs WC and utility area, To the first floor there four bedrooms, family bathroom and small shower room. To the front is a lawned garden with various shrubs and hedging to the perimeter. A blocked paved driveway provides off road parking for several vehicles, leading to the integral garage. The rear garden is a real feature over looking a pool and surrounding countryside. The generous patio is ideal for "Al Fresco" dining and entertaining both family and friends. Beautiful flower beds have been carefully nurtured and offer an array of attractive plants, flowers and shrubs bordering a well maintained lawn. Mature trees to the rear provide a high degree of privacy.
Location - Set in Cheshire's plains, on the fringe of the Peak District National Park, Macclesfield combines the old with the new. Originally a medieval town, Macclesfield became the country's 'Silk' capital in the 1750's, whilst it still retains that heritage, in recent years it has grown to become a thriving business centre. Macclesfield is a modern shopping centre with a range of leisure facilities to suit most tastes. There is a popular monthly Treacle Market which is a bustling Arts, Antiques, Crafts, Food and Drink Market, held on the cobbles of the town centre with around 140 stalls of exceptional food and drink, unique crafts and vintage and information from the Macclesfield community. There are many independent and state primary and secondary schools. The access points of the North West Motorway network system, Manchester International Airport and some of Cheshire's finest countryside are close at hand. Intercity rail links to London Euston and Manchester Piccadilly can be found at Macclesfield and Wilmslow railway stations as well as commuter rail links to the local business centres.
Directions - From our office turn left opposite the train station and proceed through the traffic lights under the railway bridge onto Buxton Road. Continue along this road, passing over the canal and just before the road forks take the turning on the left onto Ecton Avenue, then take the second left onto Lark Hall Road, then first right onto Lark Hall Crescent and the next left onto Lark Hall Close where the property will be found on the right hand side.
Covered Porch - Tiled floor. Composite front door.
Entrance Hallway - Stairs leading to the first floor landing. Under stairs cloaks cupboard. Built in storage cupboard. Boiler cupboard.
Living Room - 6.40m x 3.66m (21'0 x 12'0) - Spacious living room with feature gas fire and brick surround. Double glazed window to the front aspect over looking the front garden. Sliding patio doors to the rear aspect.
Dining Room - 3.84m x 3.05m (12'7 x 10'0) - Space for a dining table and chairs. Double glazed window to the front aspect.
L-Shaped Breakfast Kitchen - 4.52m x 3.96m (14'9" x 12'11") - Fitted with a range of base units with granite work surfaces over, tiled returns and matching wall mounted cupboards. One and a quarter bowl stainless steel sink unit with mixer tap and drainer. Space for a cooker with concealed extractor hood over. Space for a fridge/freezer and washing machine. Integrated dishwasher. Double glazed window to the rear aspect with pleasant views over the garden.
Inner Hallway - Door to downstairs WC, garage and garden.
Downstairs Wc - Low level WC with concealed cistern and vanity wash basin. Inset mirror. Double glazed window to the side aspect.
Stairs To First Floor Landing - Built in storage cupboard with shelving.
Master Bedroom - 4.45m x 3.61m (14'7 x 11'10) - Double bedroom with double glazed window to the side and rear aspect with views over the pool and mature trees. Fitted with floor to ceiling wardrobes. Sink unit.
Bedroom Two - 3.66m x 3.53m (12'0 x 11'7) - Double bedroom with ample space for a double bed and wardrobes. Built in storage to the eaves. Sliding door opening to a study/dressing room. Double glazed window to the front and side aspects.
Study/Dressing Room - 2.44m x 2.13m (8'0 x 7'0) - Double glazed window to the rear aspect.
Bedroom Three - 3.05m x 2.62m (10'0 x 8'7) - Good size bedroom with double glazed window to the front aspect. Built in wardrobes and over head cupboards and drawers.
Bedroom Four - 3.05m x 2.62m (10'0 x 8'7) - Good size bedroom with built in wardrobes. Double glazed window to the front aspect.
Family Bathroom - Fitted with a panelled bath, low level WC with concealed cistern and vanity wash hand basin. Ladder style radiator. Built in storage cupboard. Tiled walls. Recessed ceiling spotlights. Double glazed window to the rear.
Shower Room - Walk in shower. Double glazed window to the rear aspect. Chrome ladder style radiator.
Outside -
Driveway & Front Garden - To the front is a lawned garden with various shrubs and hedging to the borders. A blocked paved driveway provides off road parking for several vehicles, leading to the integral garage.
Integral Garage - 4.90m x 3.66m (16'1 x 12'0) - Spacious garage, fitted with an electric roller door. Space for a workshop or small car to the rear. Power and lighting. Double glazed window to the rear and side aspect.
Garden - The rear garden is a real feature over looking a pool and surrounding countryside. The generous patio is ideal for "Al Fresco" dining and entertaining both family and friends. Beautiful flower beds have been carefully nurtured and offer an array of attractive plants, flowers and shrubs bordering a well maintained lawn. Mature trees to the rear provide a high degree of privacy. Door to a built in storage cupboard. Outside tap.
Tenure - The vendor has advised us that the property is Freehold.
The vendor has also advised us that the property is council tax band E.
We would recommend any perspective buyer to confirm these details with their legal representative.
Location - Set in Cheshire's plains, on the fringe of the Peak District National Park, Macclesfield combines the old with the new. Originally a medieval town, Macclesfield became the country's 'Silk' capital in the 1750's, whilst it still retains that heritage, in recent years it has grown to become a thriving business centre. Macclesfield is a modern shopping centre with a range of leisure facilities to suit most tastes. There is a popular monthly Treacle Market which is a bustling Arts, Antiques, Crafts, Food and Drink Market, held on the cobbles of the town centre with around 140 stalls of exceptional food and drink, unique crafts and vintage and information from the Macclesfield community. There are many independent and state primary and secondary schools. The access points of the North West Motorway network system, Manchester International Airport and some of Cheshire's finest countryside are close at hand. Intercity rail links to London Euston and Manchester Piccadilly can be found at Macclesfield and Wilmslow railway stations as well as commuter rail links to the local business centres.
Directions - From our office turn left opposite the train station and proceed through the traffic lights under the railway bridge onto Buxton Road. Continue along this road, passing over the canal and just before the road forks take the turning on the left onto Ecton Avenue, then take the second left onto Lark Hall Road, then first right onto Lark Hall Crescent and the next left onto Lark Hall Close where the property will be found on the right hand side.
Covered Porch - Tiled floor. Composite front door.
Entrance Hallway - Stairs leading to the first floor landing. Under stairs cloaks cupboard. Built in storage cupboard. Boiler cupboard.
Living Room - 6.40m x 3.66m (21'0 x 12'0) - Spacious living room with feature gas fire and brick surround. Double glazed window to the front aspect over looking the front garden. Sliding patio doors to the rear aspect.
Dining Room - 3.84m x 3.05m (12'7 x 10'0) - Space for a dining table and chairs. Double glazed window to the front aspect.
L-Shaped Breakfast Kitchen - 4.52m x 3.96m (14'9" x 12'11") - Fitted with a range of base units with granite work surfaces over, tiled returns and matching wall mounted cupboards. One and a quarter bowl stainless steel sink unit with mixer tap and drainer. Space for a cooker with concealed extractor hood over. Space for a fridge/freezer and washing machine. Integrated dishwasher. Double glazed window to the rear aspect with pleasant views over the garden.
Inner Hallway - Door to downstairs WC, garage and garden.
Downstairs Wc - Low level WC with concealed cistern and vanity wash basin. Inset mirror. Double glazed window to the side aspect.
Stairs To First Floor Landing - Built in storage cupboard with shelving.
Master Bedroom - 4.45m x 3.61m (14'7 x 11'10) - Double bedroom with double glazed window to the side and rear aspect with views over the pool and mature trees. Fitted with floor to ceiling wardrobes. Sink unit.
Bedroom Two - 3.66m x 3.53m (12'0 x 11'7) - Double bedroom with ample space for a double bed and wardrobes. Built in storage to the eaves. Sliding door opening to a study/dressing room. Double glazed window to the front and side aspects.
Study/Dressing Room - 2.44m x 2.13m (8'0 x 7'0) - Double glazed window to the rear aspect.
Bedroom Three - 3.05m x 2.62m (10'0 x 8'7) - Good size bedroom with double glazed window to the front aspect. Built in wardrobes and over head cupboards and drawers.
Bedroom Four - 3.05m x 2.62m (10'0 x 8'7) - Good size bedroom with built in wardrobes. Double glazed window to the front aspect.
Family Bathroom - Fitted with a panelled bath, low level WC with concealed cistern and vanity wash hand basin. Ladder style radiator. Built in storage cupboard. Tiled walls. Recessed ceiling spotlights. Double glazed window to the rear.
Shower Room - Walk in shower. Double glazed window to the rear aspect. Chrome ladder style radiator.
Outside -
Driveway & Front Garden - To the front is a lawned garden with various shrubs and hedging to the borders. A blocked paved driveway provides off road parking for several vehicles, leading to the integral garage.
Integral Garage - 4.90m x 3.66m (16'1 x 12'0) - Spacious garage, fitted with an electric roller door. Space for a workshop or small car to the rear. Power and lighting. Double glazed window to the rear and side aspect.
Garden - The rear garden is a real feature over looking a pool and surrounding countryside. The generous patio is ideal for "Al Fresco" dining and entertaining both family and friends. Beautiful flower beds have been carefully nurtured and offer an array of attractive plants, flowers and shrubs bordering a well maintained lawn. Mature trees to the rear provide a high degree of privacy. Door to a built in storage cupboard. Outside tap.
Tenure - The vendor has advised us that the property is Freehold.
The vendor has also advised us that the property is council tax band E.
We would recommend any perspective buyer to confirm these details with their legal representative.
Arical Liveability Index
69
Schools
Average
Restaurants
Good
Transport
Average
Services
Good
Groceries
Average
Safety
Average
What's Nearby?
Open in Google MapsTransaction Nearby
Mortgage Calculator
Monthly
- Principal & Interest
- Property Tax
- Home Insurance
- PMI

