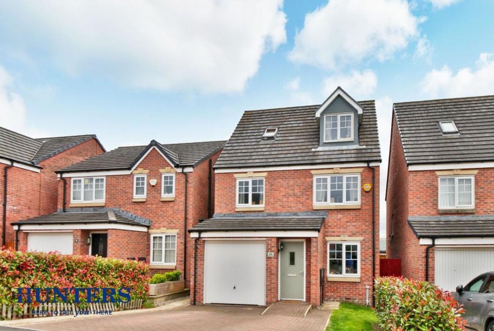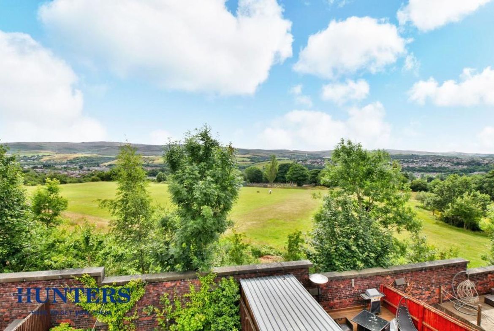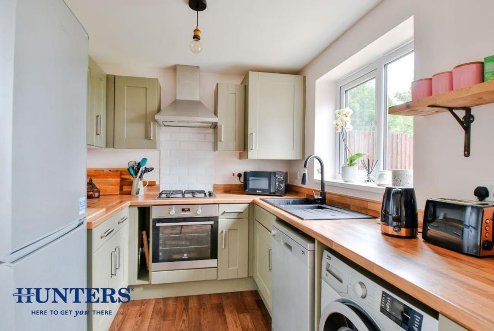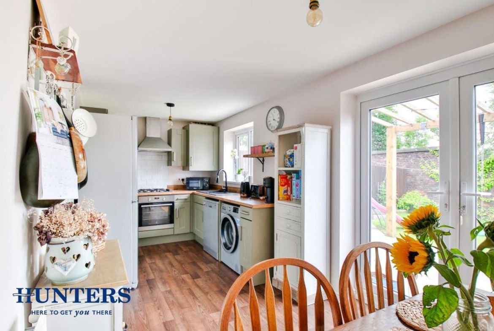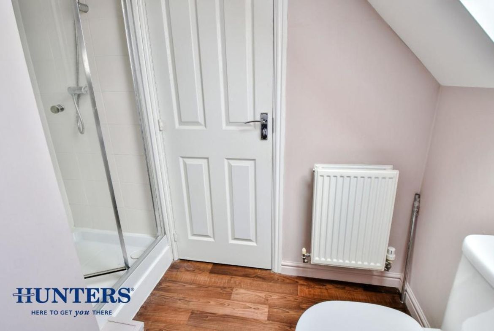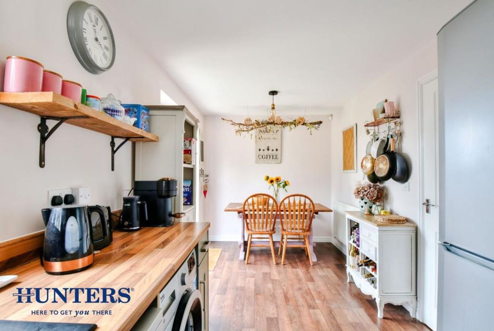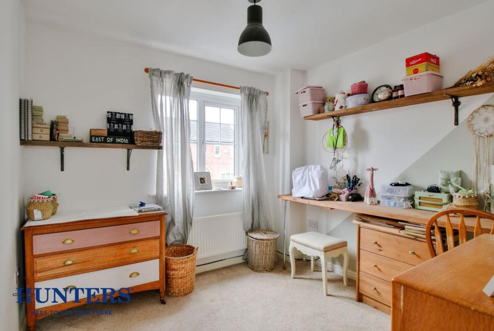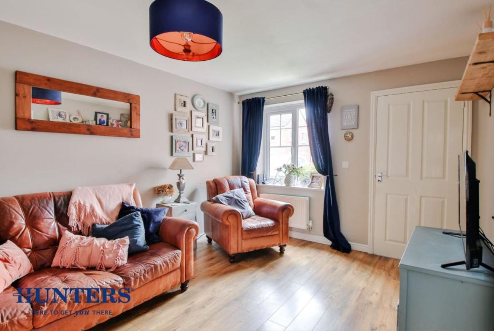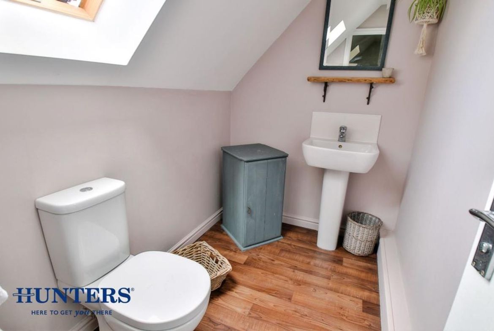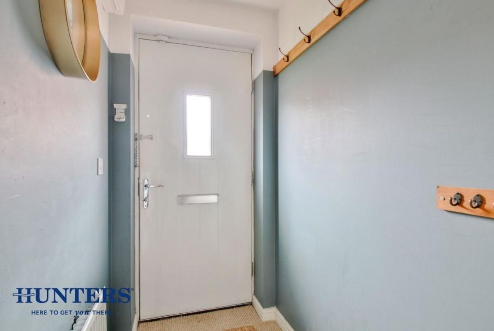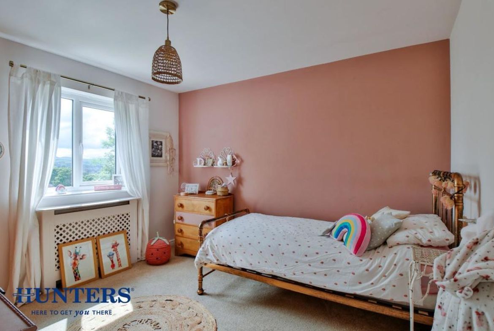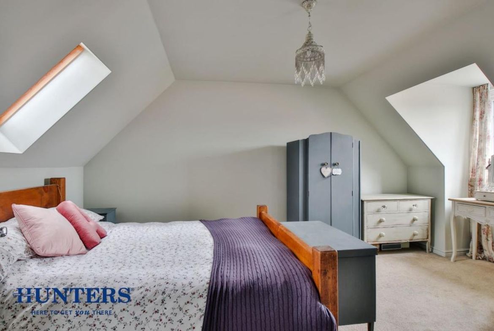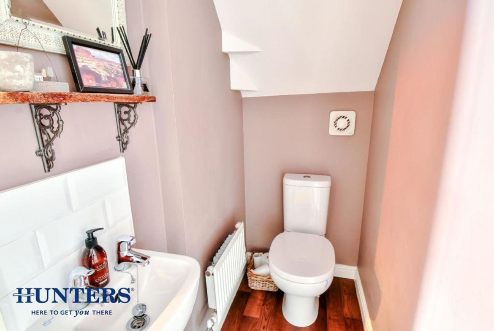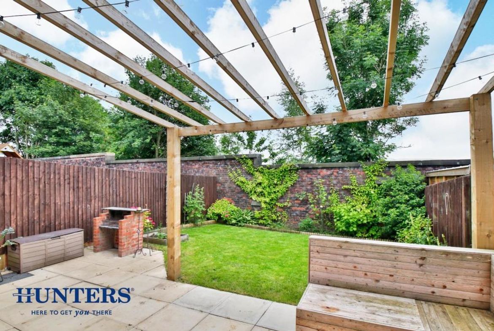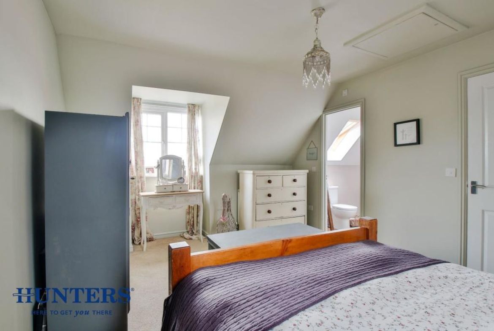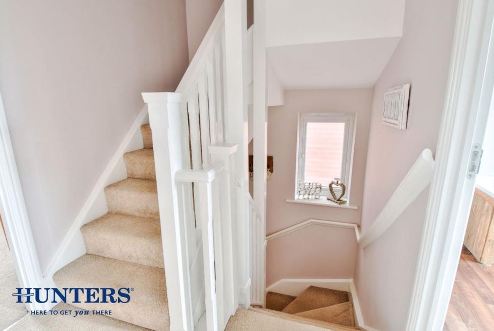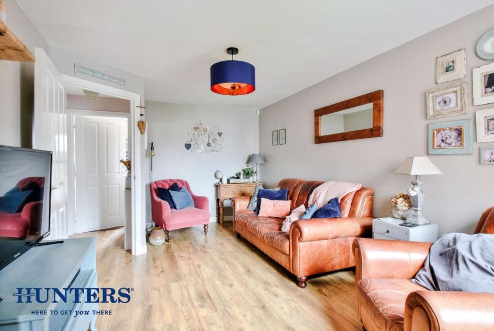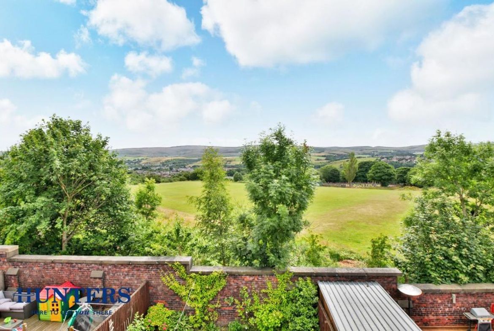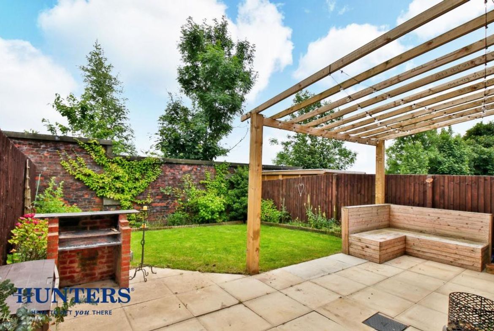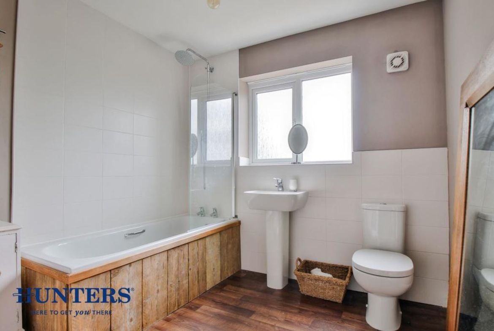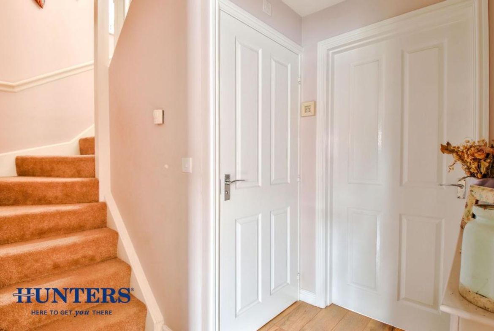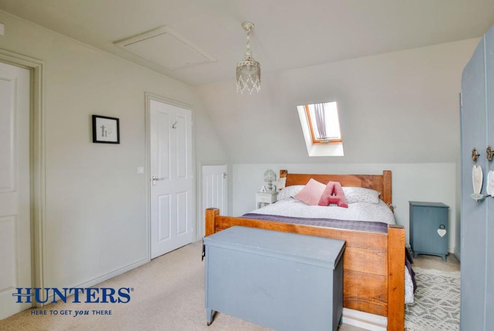-
GBP
-
GBP - £
-
USD - $
-
HKD - HK$
-
Overview
Updated on October 12, 2023- 4
- 2
Description
***FABULOUS, FOUR BEDROOM FAMILY HOME** FOUR BEDROOMS, MASTER WITH EN-SUITE** LANDSCAPED GARDEN AND OPEN VIEWS TO THE REAR** GARAGE AND DRIVEWAY PARKING** A fabulous property for any family looking for a home that is located within a highly sought after area, close to local schools and o...
Arical Liveability Index
67
Schools
Average
Restaurants
Average
Transport
Average
Services
Average
Groceries
Average
Safety
Average
What's Nearby?
Open in Google MapsTransaction Nearby
Mortgage Calculator
Monthly
- Principal & Interest
- Property Tax
- Home Insurance
- PMI
