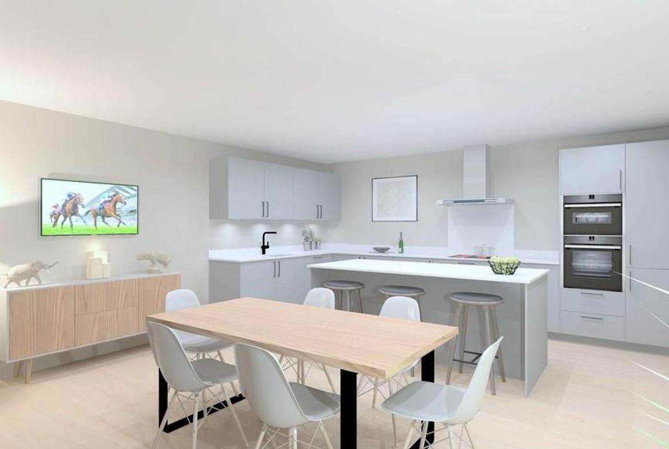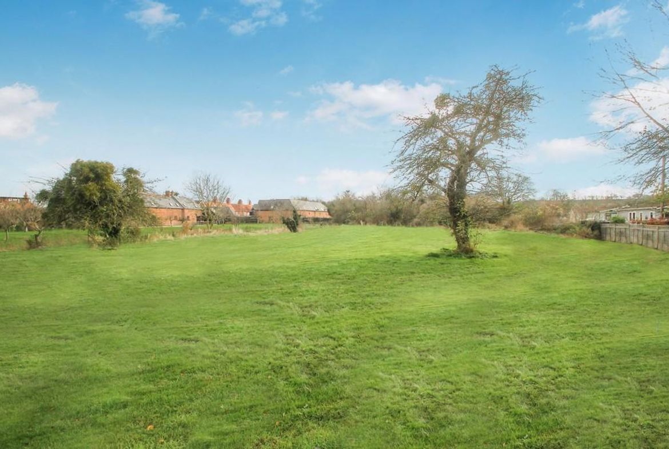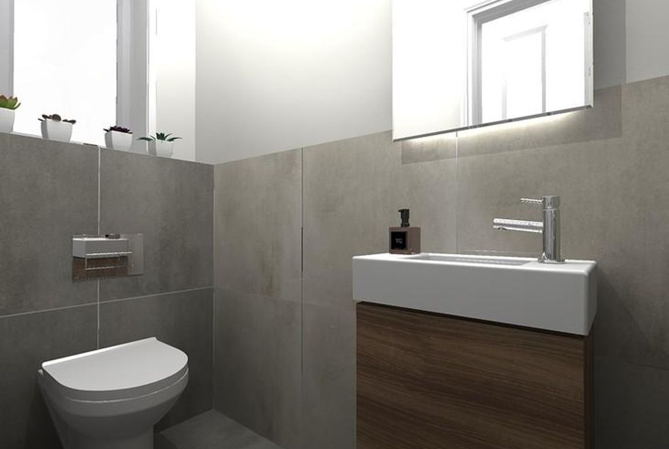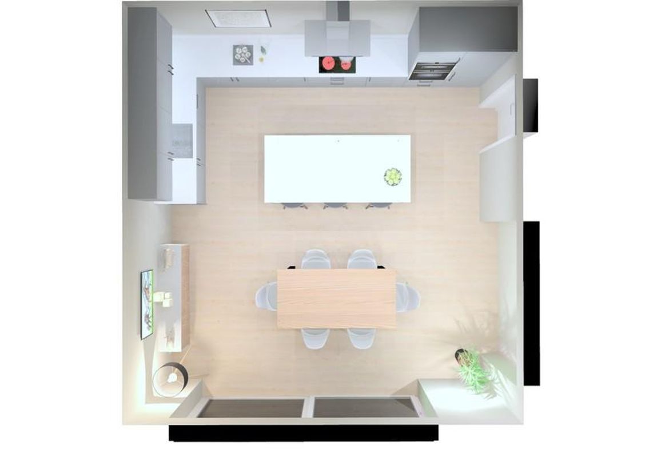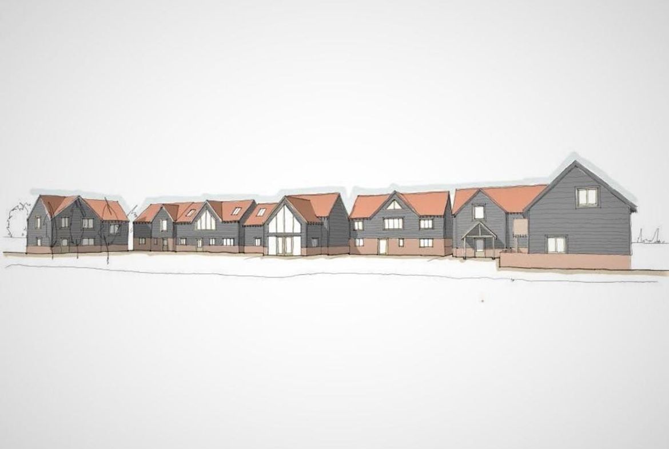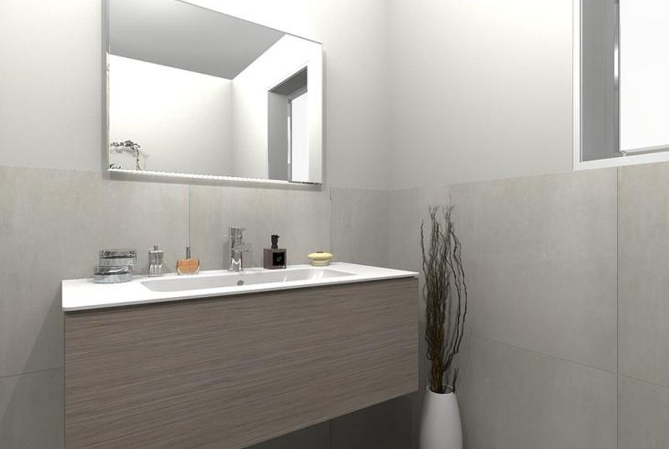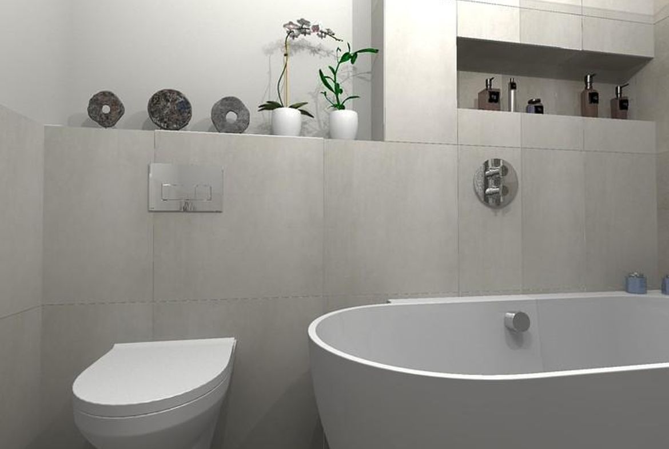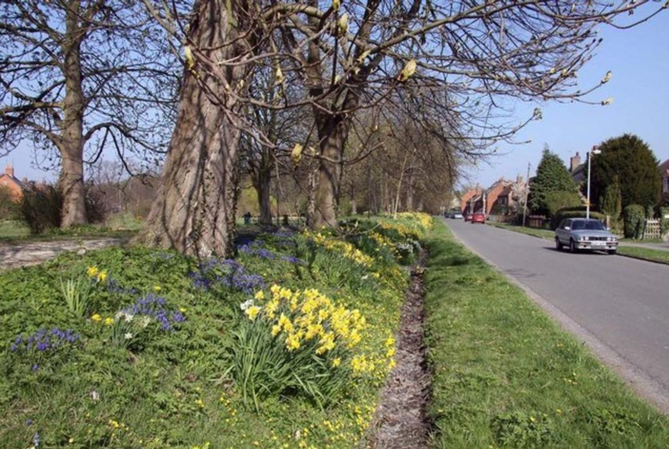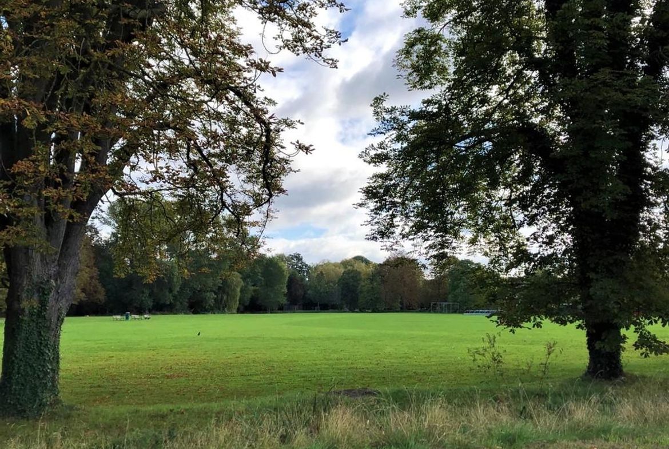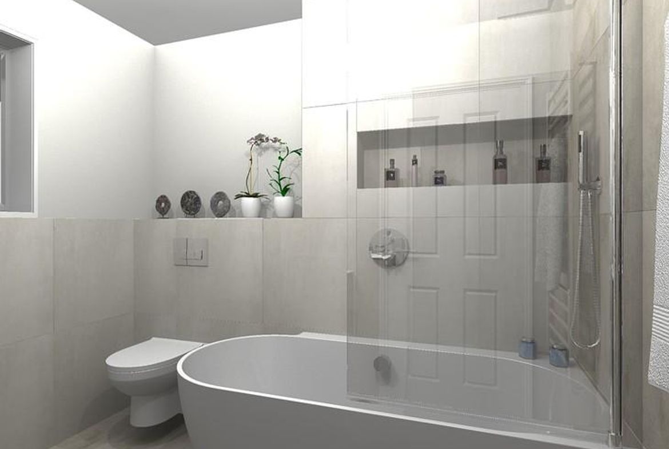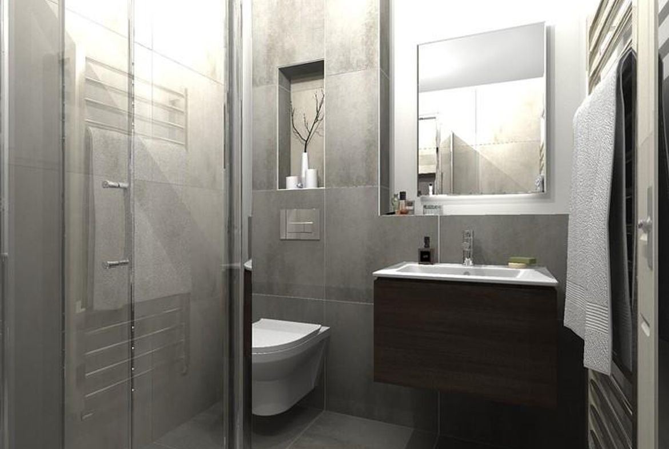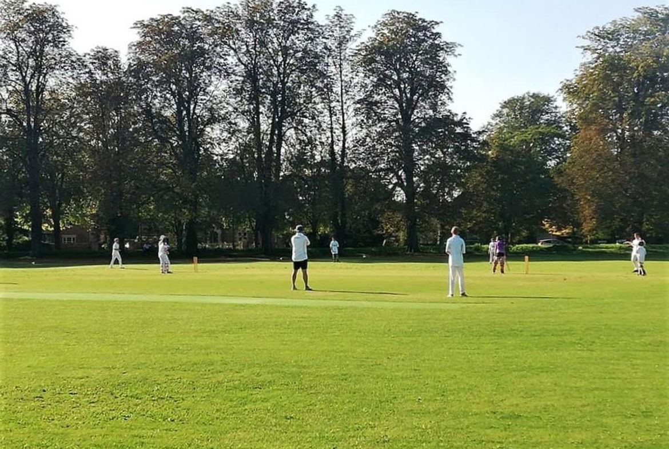-
GBP
-
GBP - £
-
USD - $
-
HKD - HK$
-
Overview
Updated on May 18, 2024- 4
- 2
Description
Custom Build Detached House, one of seven detached homes in this sought after South Oxfordshire village. Design you own bespoke home with four bedrooms and high quality eco friendly features in Orchard View, Steventon. POTENTIAL 60% SAVING ON YOUR ENERGY BILLS
Arical Liveability Index
63
Schools
Average
Restaurants
Average
Transport
Average
Services
Average
Groceries
Average
Safety
Average
What's Nearby?
Open in Google MapsTransaction Nearby
Mortgage Calculator
Monthly
- Principal & Interest
- Property Tax
- Home Insurance
- PMI
