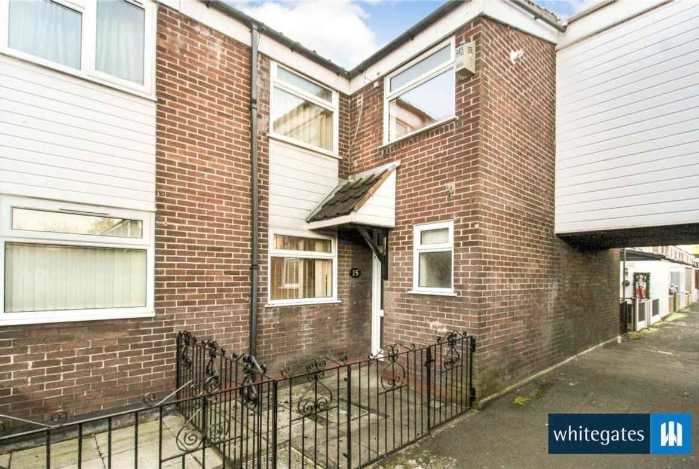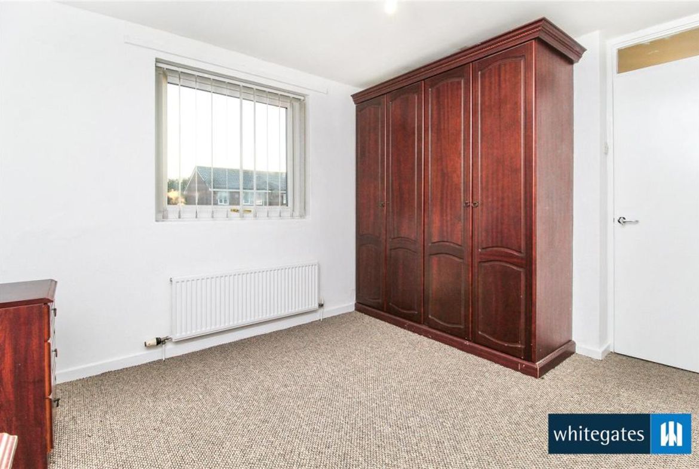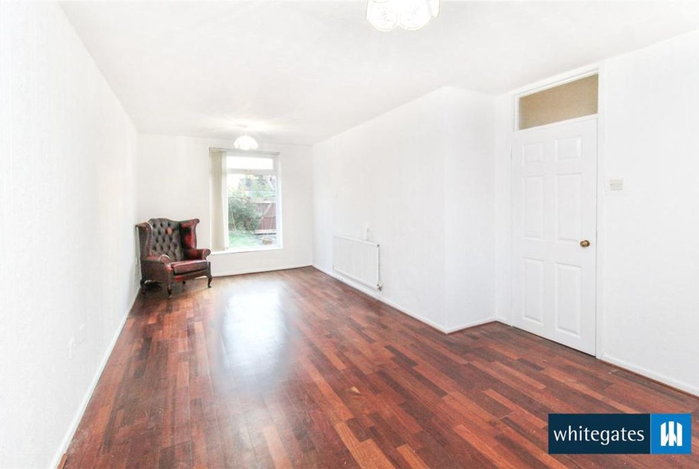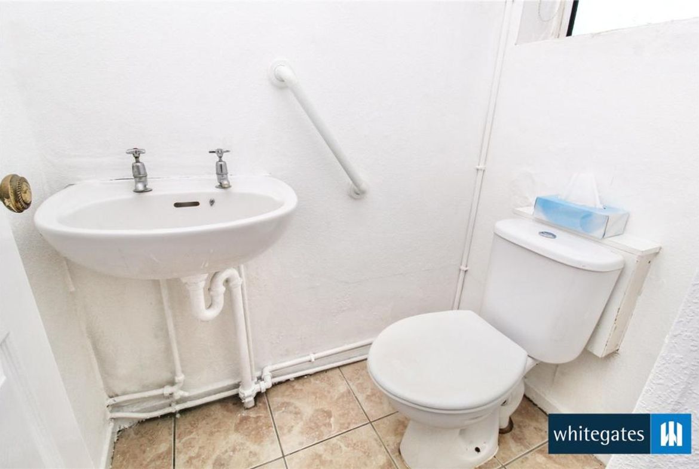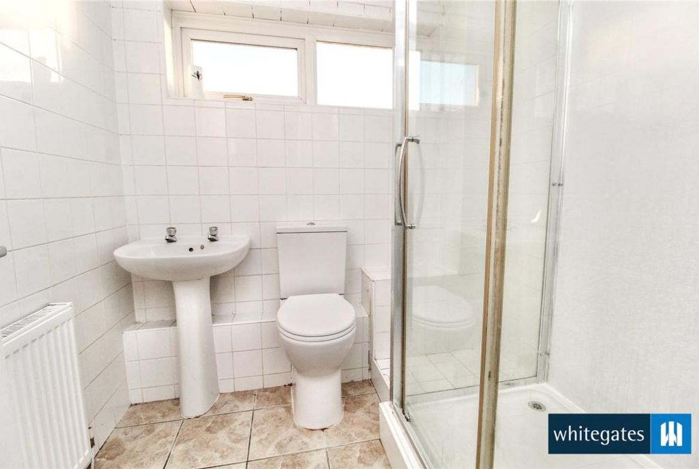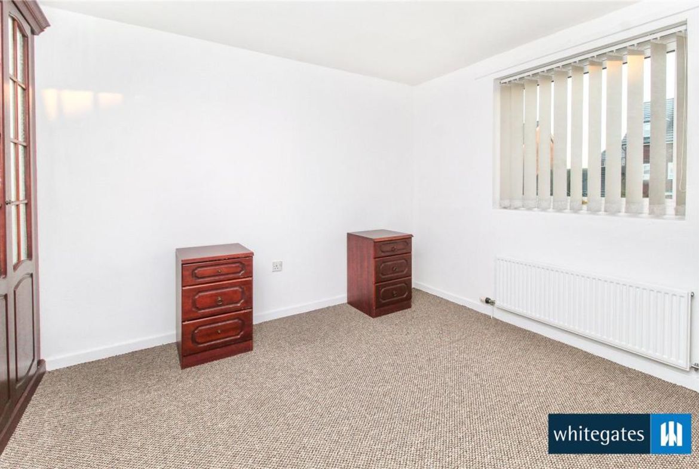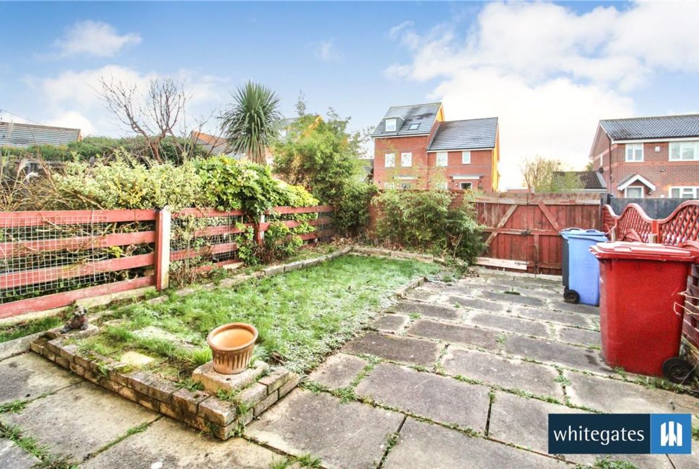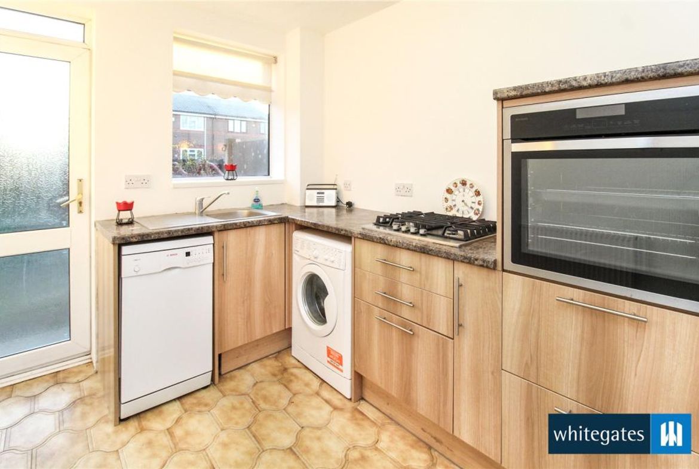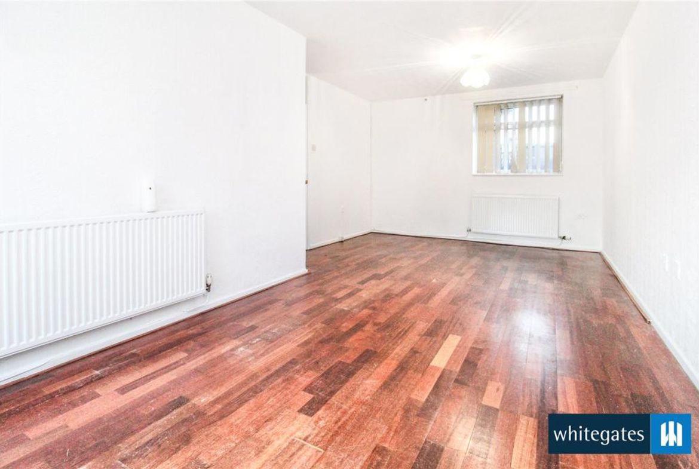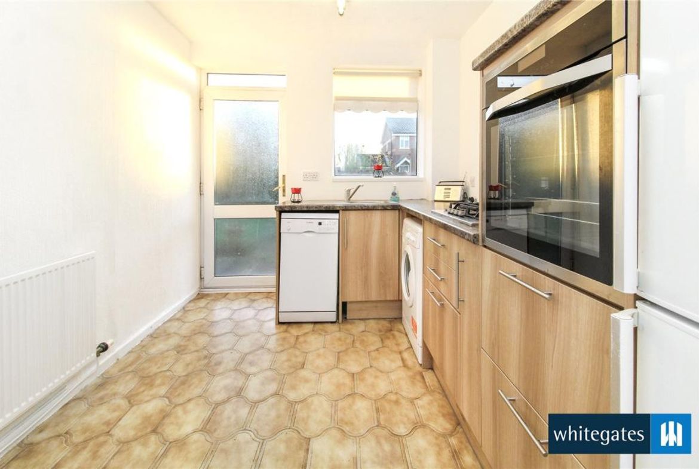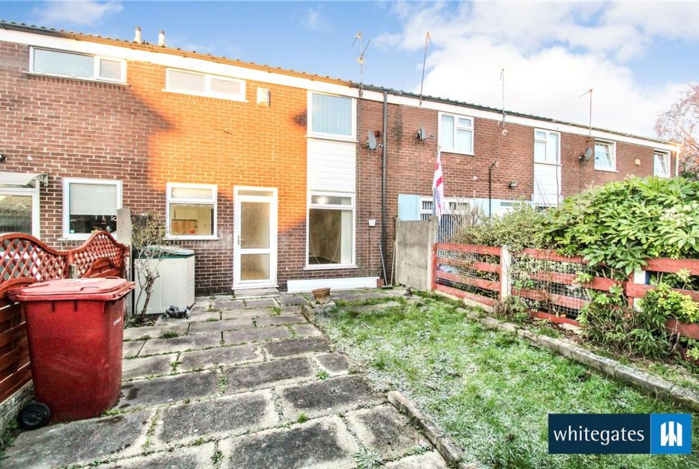-
GBP
-
GBP - £
-
USD - $
-
HKD - HK$
-
Overview
Updated on April 3, 2024- 3
- 1
Description
THE CREME DE LA CREME!... FABULOUS FIRST TIME BUY... NO ONGOING CHAIN... A good sized, three bedroom terraced house offering spacious rooms and great access to transport and motorway links, and surround retail outlets. The hallway will invite you in and take you through to ...
Arical Liveability Index
66
Schools
Good
Restaurants
Average
Transport
Good
Services
Average
Groceries
Average
Safety
Good
What's Nearby?
Open in Google MapsPredicted Rental Yield
5.6%
Rental yield is the return a property investor is likely to achieve on a property
Transaction Nearby
Mortgage Calculator
Monthly
- Principal & Interest
- Property Tax
- Home Insurance
- PMI
