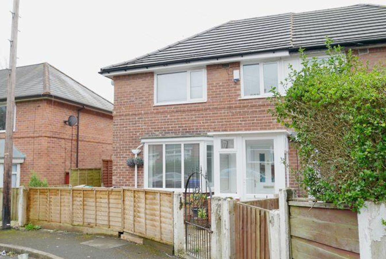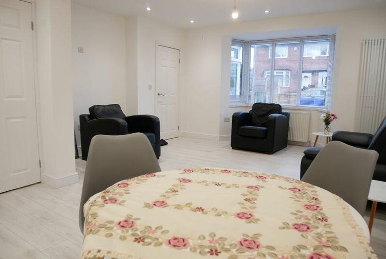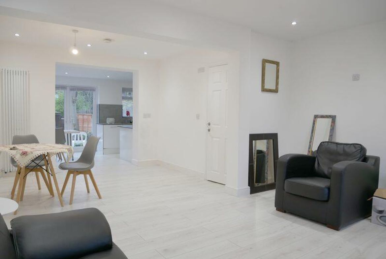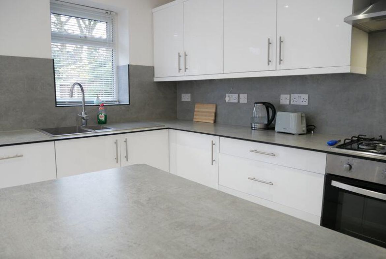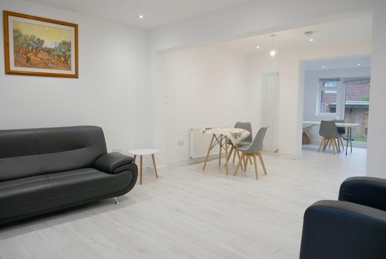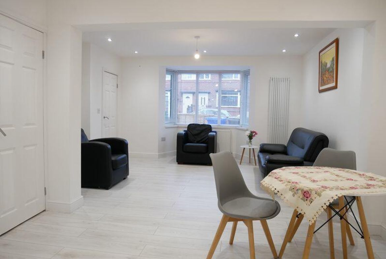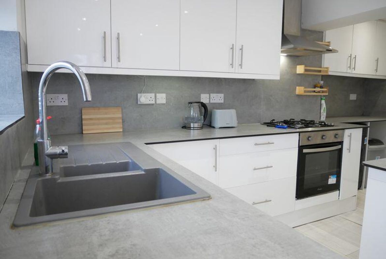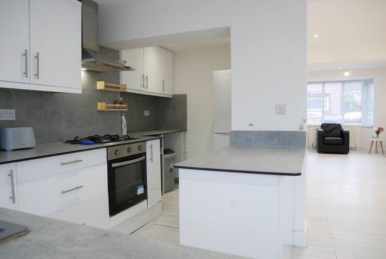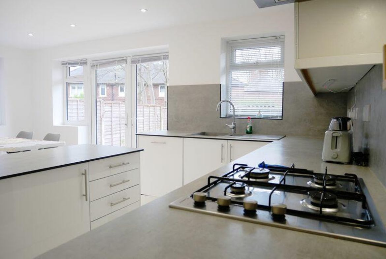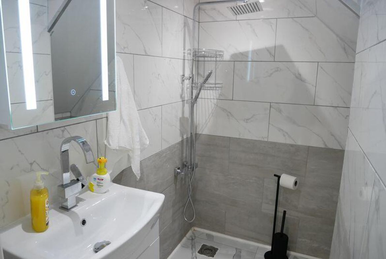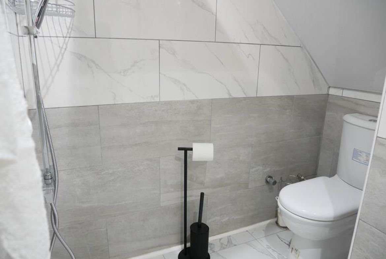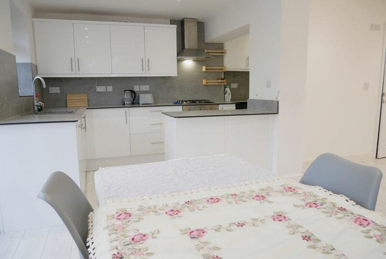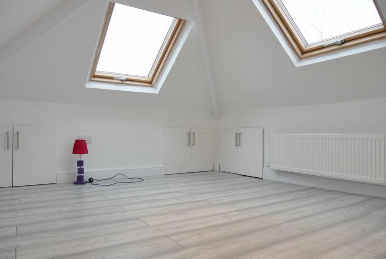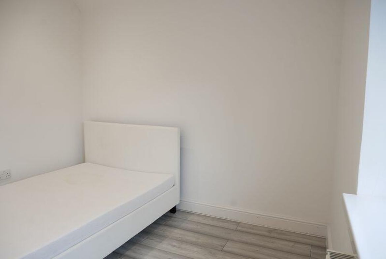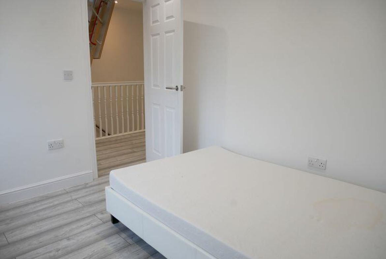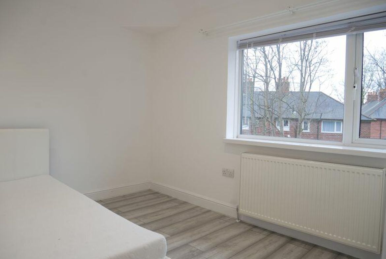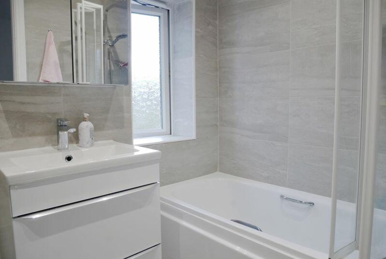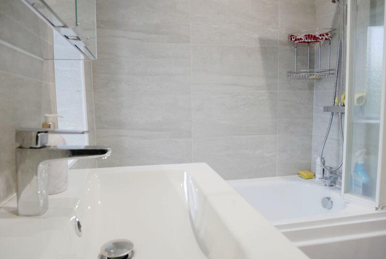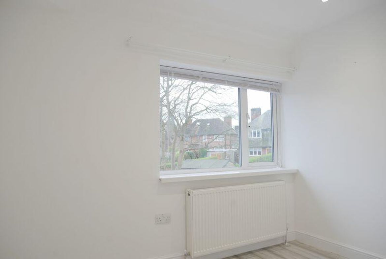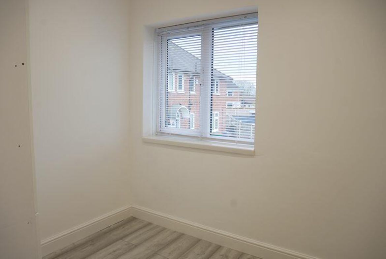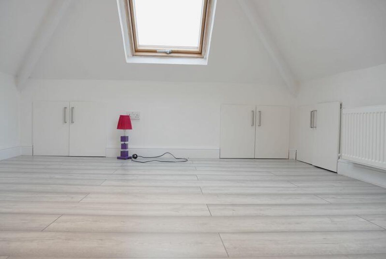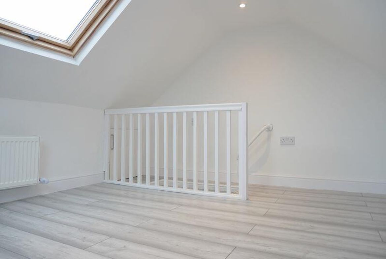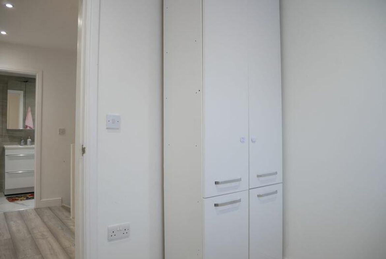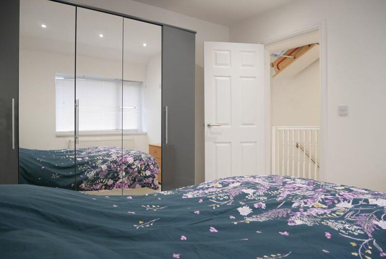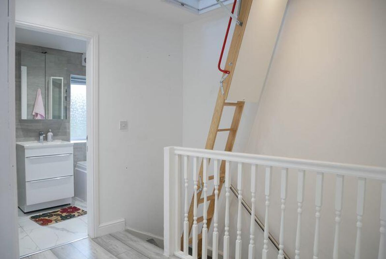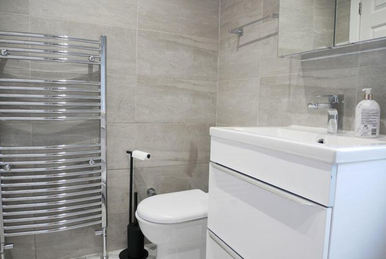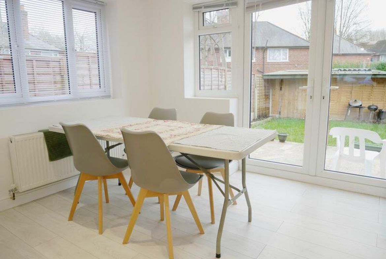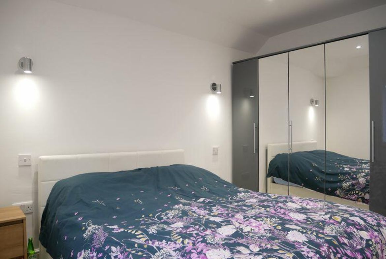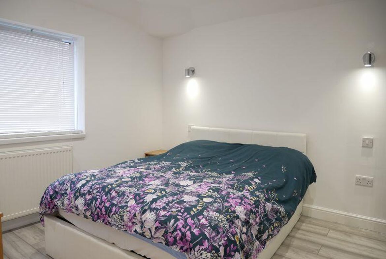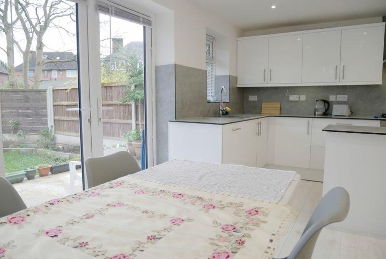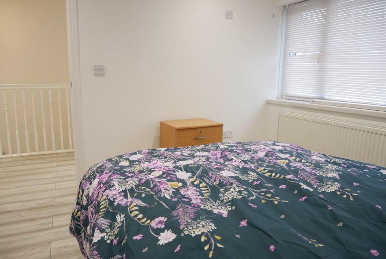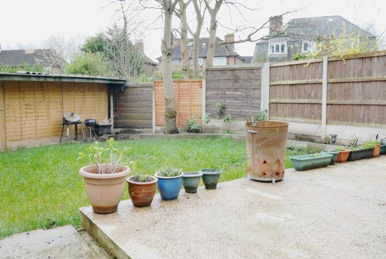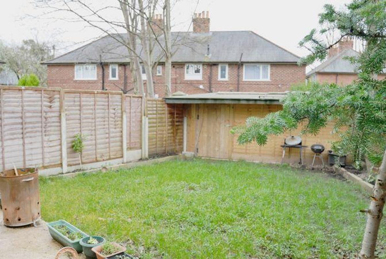-
GBP
-
GBP - £
-
USD - $
-
HKD - HK$
-
Overview
Updated on April 9, 2024- 3
- 2
Description
Callaghans are pleased to offer for sale this semi-detached house in Sharston that represents a delightful blend of modern living and comfort. The recent renovation has introduced an open plan living area, creating a spacious and welcoming environment. The addition of a new wet room under the stairs is a clever use of space, providing convenience and style. The lounge has been extended, offering a generous area for relaxation and entertainment. The kitchen boasts a sleek white gloss finish, adding a touch of elegance to the home. Upstairs, the stylish bathroom complements the three well-appointed bedrooms, ensuring that each member of the household has their own private retreat. The attic room is easily accessible via a drop-down ladder, making it a versatile space for storage or an additional room. This property beautifully encapsulates contemporary design and practicality. Contact Callaghans now before it has been snapped up.
Arical Liveability Index
75
Schools
Good
Restaurants
Good
Transport
Good
Services
Good
Groceries
Good
Safety
Outstanding
What's Nearby?
Open in Google MapsPredicted Rental Yield
6.2%
Rental yield is the return a property investor is likely to achieve on a property
Transaction Nearby
Mortgage Calculator
Monthly
- Principal & Interest
- Property Tax
- Home Insurance
- PMI
