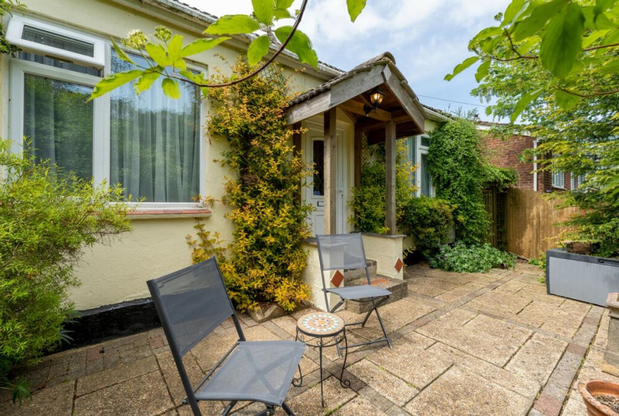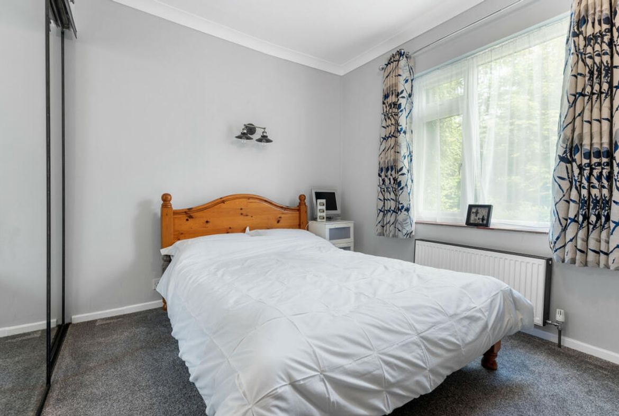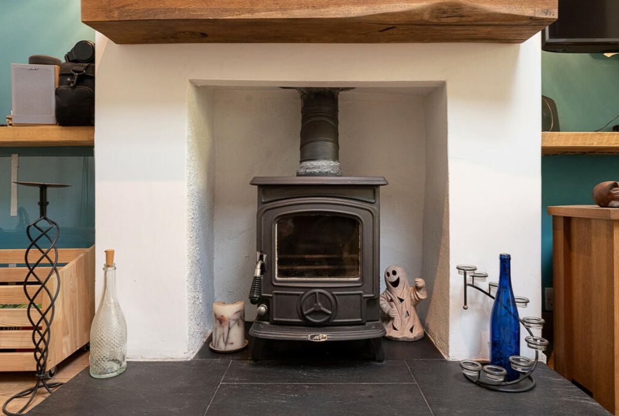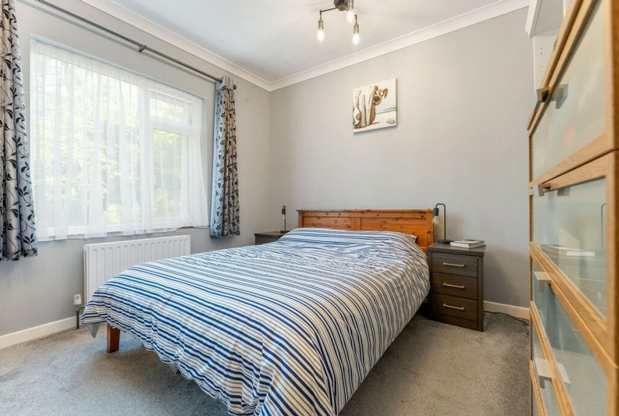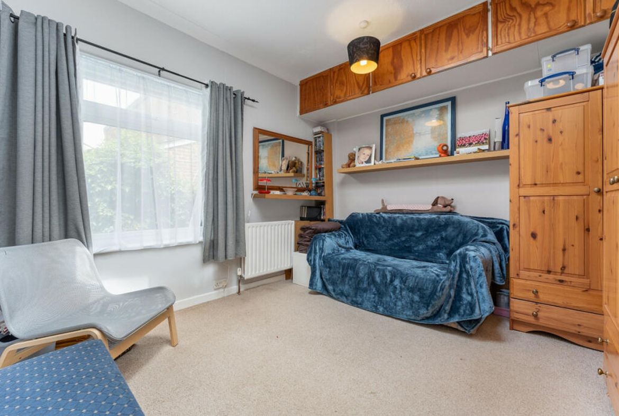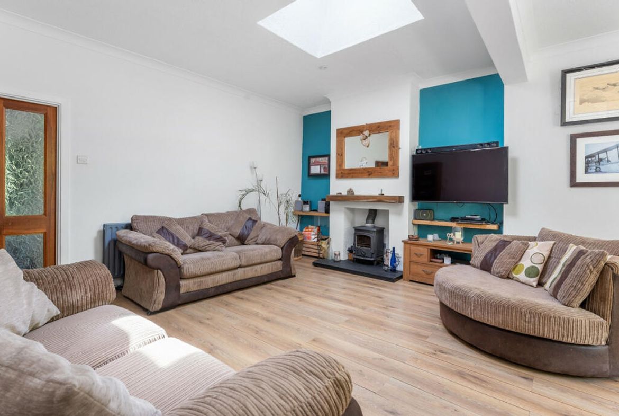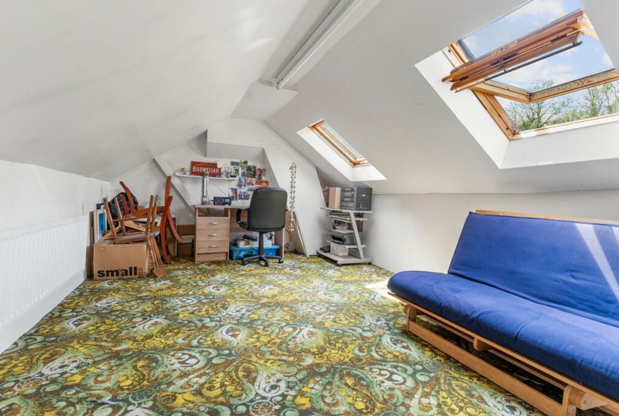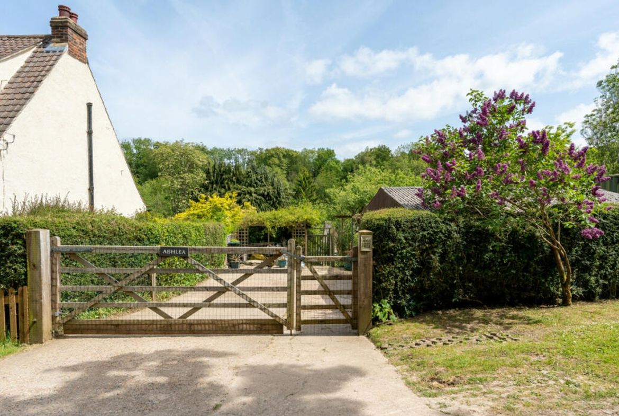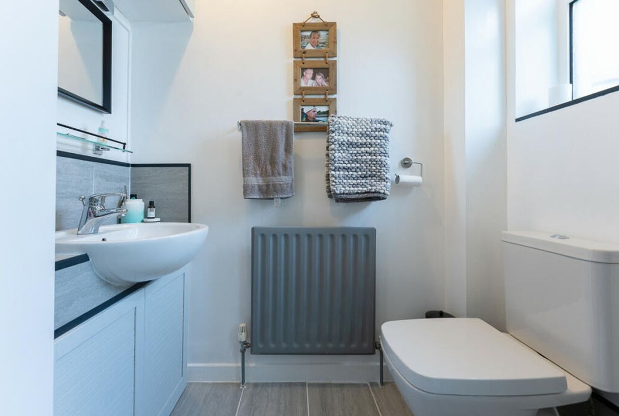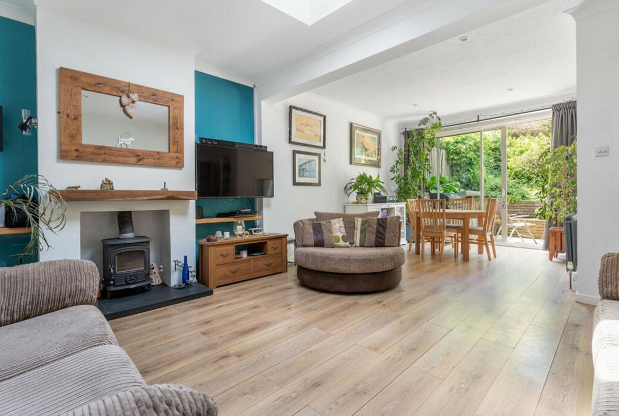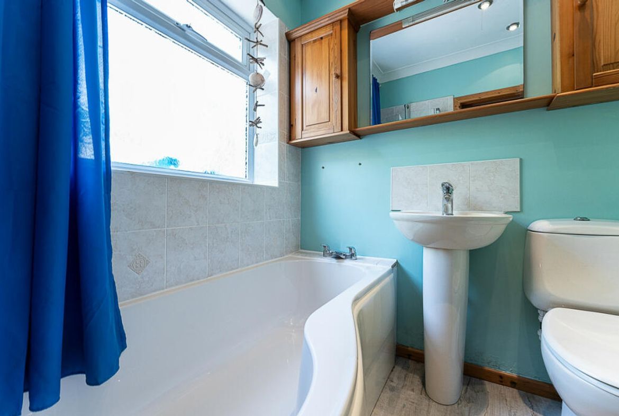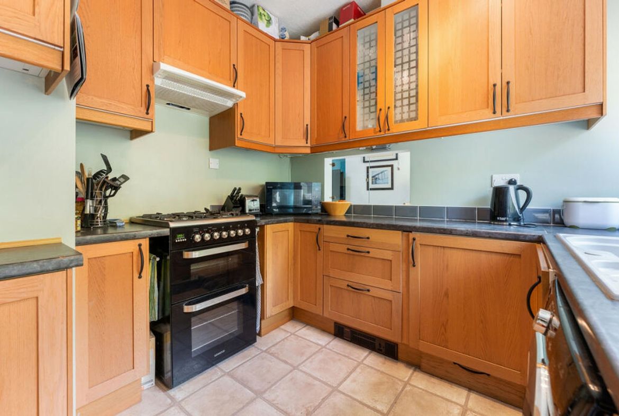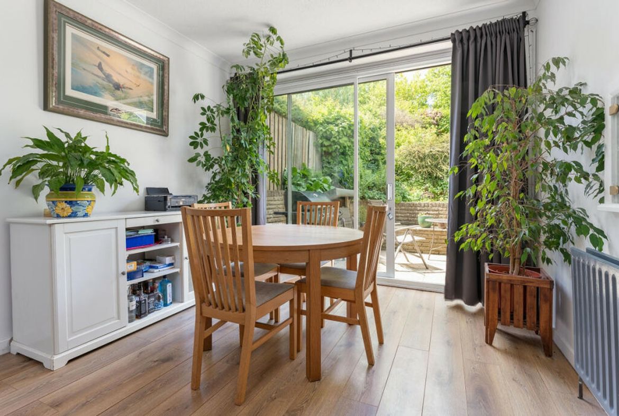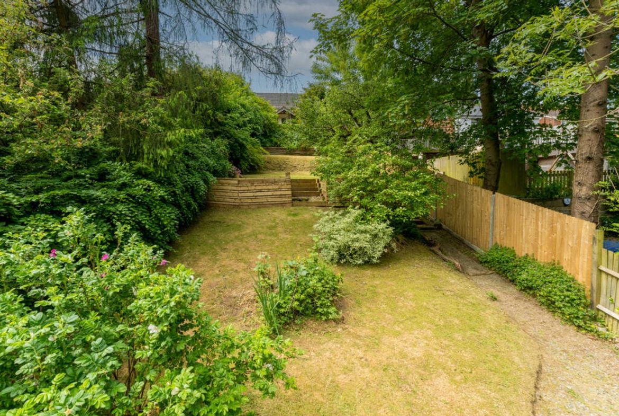-
GBP
-
GBP - £
-
USD - $
-
HKD - HK$
-
Overview
Updated on January 4, 2024- 3
- 2
Description
This stunning three double bedroom Tatsfield property comes to market as a once in a lifetime opportunity for the home of your dreams. Set in stunning and immaculately maintained grounds, this property is simply magical and located in an aspirational Surrey village bordering Westerham, Kent.
The idyllic lifestyle begins as you enter the property through a glorious gate and mature, well-kept gardens all around. The semi-detached bungalow has incredible capacity for expansion with an already spacious loft area and boiler room. The property boasts skylight windows in all the right places to let in extra natural light to an already bright and airy property. The kitchen has vast amounts of storage space for all your white goods and modern-day living coupled with ample countertop space and cherry wood cabinets. Just off the kitchen is an additional utility area and porch leading to the rear gardens.
The rolling luscious garden is an adventure playground for adults and children alike. Discover hidden nooks and enjoy basking in the summer sun or sitting in the shade of the trees in this cornucopia of delights. With copious land and a large double garage accessible from the rear, this property is truly a desirable lifetime home for any family.
The spacious internal reception / dining area has a wonderfully bright skylight allowing light to stream in through the property. It is perfectly sized for hosting parties with friends as well as fine dining and for all your day-to-day family needs such as cozying up in front of the fire or enjoying a family meal. The feature fireplace compliments the room with attractive simplicity. The property is crisp, elegant, well-maintained with a traditional feel, married beautifully with the needs of modern living - this property offers everything that you could wish for.
The property benefits from two separate bathrooms – one with a fully fitted bath and WC and one with a walk-in shower and WC – a perfect feature for any family. The three double bedrooms have in-built storage and offer comfort and serenity for a great night of sleep.
Tatsfield is a wonderful village to raise children or to retire. It has a lovely balance with many activities and clubs and is well-connected to Biggin Hill in Kent, or Oxted, Warlingham and beyond into Surrey. There is a bus route serving the village to Bromley / New Addington. Oxted Rail is a ten-minute drive with parking, serving London Bridge and London Victoria rail stations. There is a Post Office, convenience store located centrally to the village. Tatsfield Primary School, Little Acorns Pre-School and Monkey Puzzle Nursery School are all in the village and buses serve secondary schools into Kent and Surrey. It is a truly wonderful village to live in and once based in this property you will be located perfectly in the centre of the village.
The idyllic lifestyle begins as you enter the property through a glorious gate and mature, well-kept gardens all around. The semi-detached bungalow has incredible capacity for expansion with an already spacious loft area and boiler room. The property boasts skylight windows in all the right places to let in extra natural light to an already bright and airy property. The kitchen has vast amounts of storage space for all your white goods and modern-day living coupled with ample countertop space and cherry wood cabinets. Just off the kitchen is an additional utility area and porch leading to the rear gardens.
The rolling luscious garden is an adventure playground for adults and children alike. Discover hidden nooks and enjoy basking in the summer sun or sitting in the shade of the trees in this cornucopia of delights. With copious land and a large double garage accessible from the rear, this property is truly a desirable lifetime home for any family.
The spacious internal reception / dining area has a wonderfully bright skylight allowing light to stream in through the property. It is perfectly sized for hosting parties with friends as well as fine dining and for all your day-to-day family needs such as cozying up in front of the fire or enjoying a family meal. The feature fireplace compliments the room with attractive simplicity. The property is crisp, elegant, well-maintained with a traditional feel, married beautifully with the needs of modern living - this property offers everything that you could wish for.
The property benefits from two separate bathrooms – one with a fully fitted bath and WC and one with a walk-in shower and WC – a perfect feature for any family. The three double bedrooms have in-built storage and offer comfort and serenity for a great night of sleep.
Tatsfield is a wonderful village to raise children or to retire. It has a lovely balance with many activities and clubs and is well-connected to Biggin Hill in Kent, or Oxted, Warlingham and beyond into Surrey. There is a bus route serving the village to Bromley / New Addington. Oxted Rail is a ten-minute drive with parking, serving London Bridge and London Victoria rail stations. There is a Post Office, convenience store located centrally to the village. Tatsfield Primary School, Little Acorns Pre-School and Monkey Puzzle Nursery School are all in the village and buses serve secondary schools into Kent and Surrey. It is a truly wonderful village to live in and once based in this property you will be located perfectly in the centre of the village.
Arical Liveability Index
63
Schools
Average
Restaurants
Average
Transport
Average
Services
Average
Groceries
Average
Safety
Outstanding
What's Nearby?
Open in Google MapsTransaction Nearby
Mortgage Calculator
Monthly
- Principal & Interest
- Property Tax
- Home Insurance
- PMI
