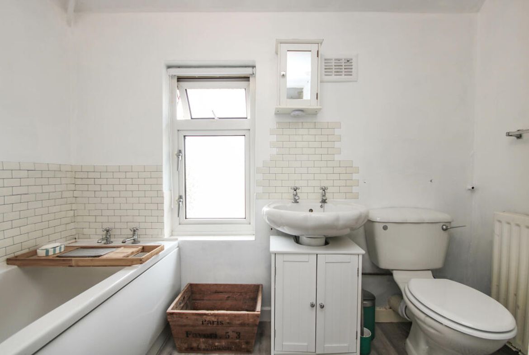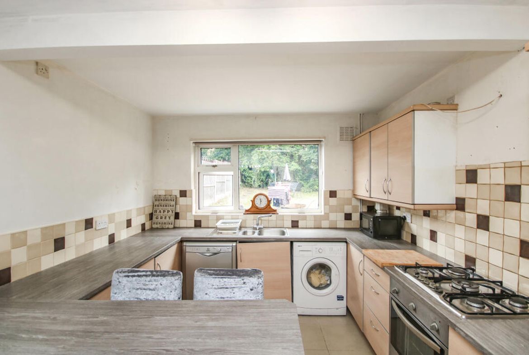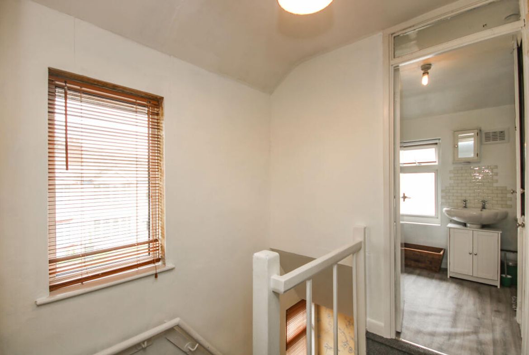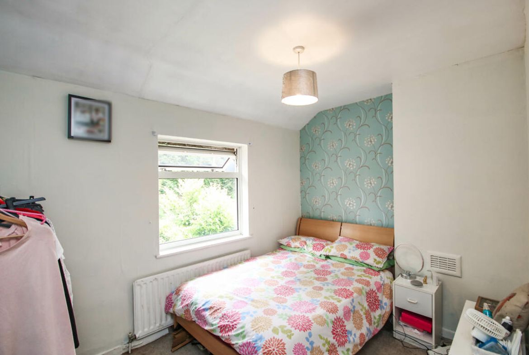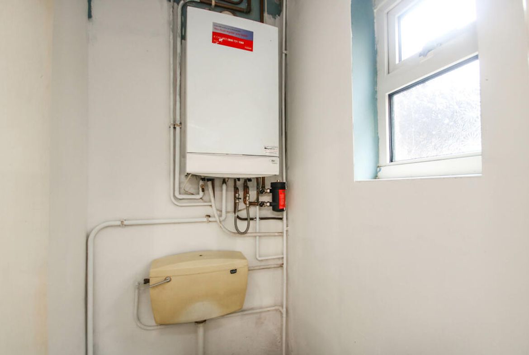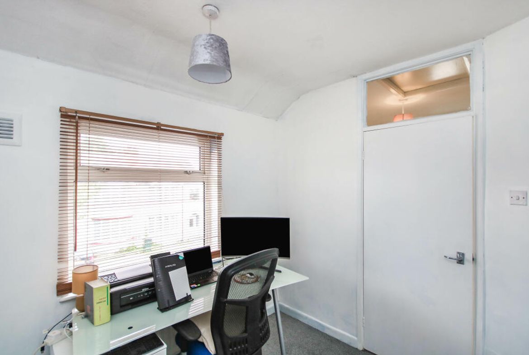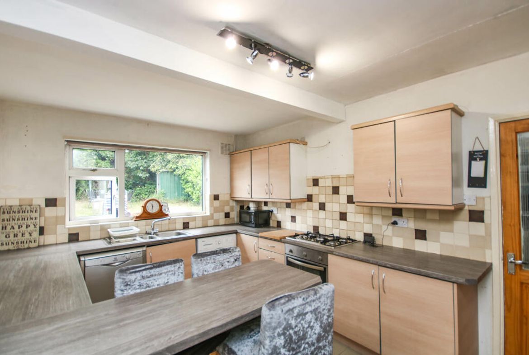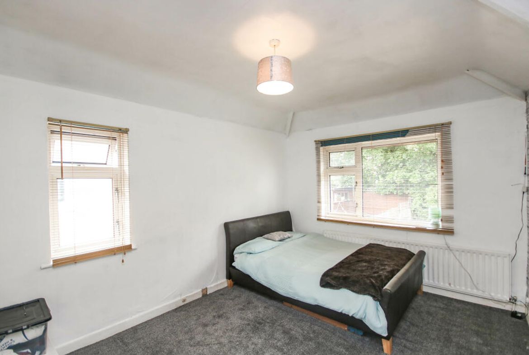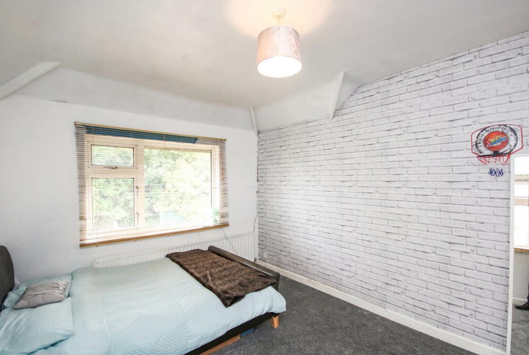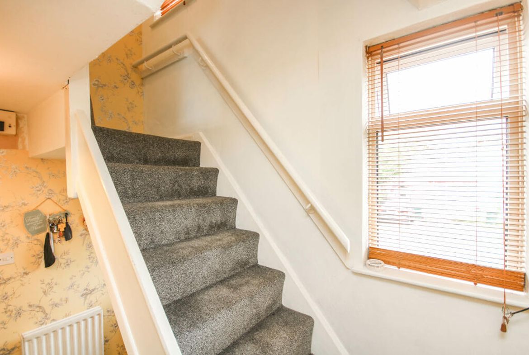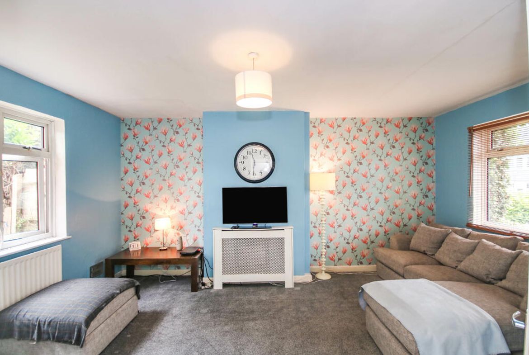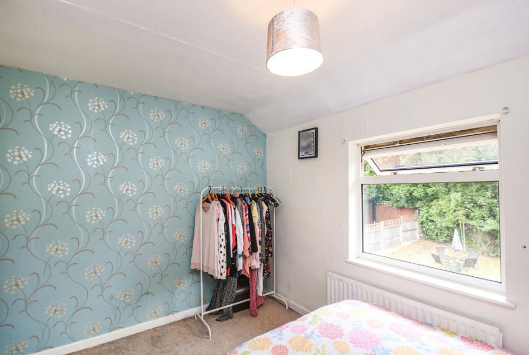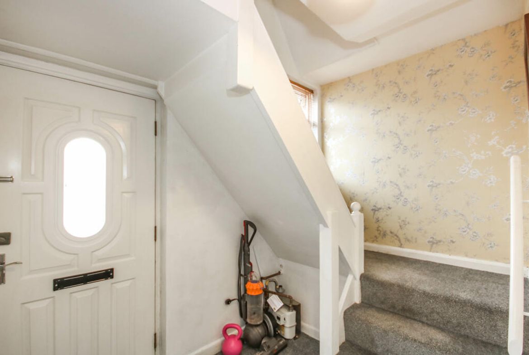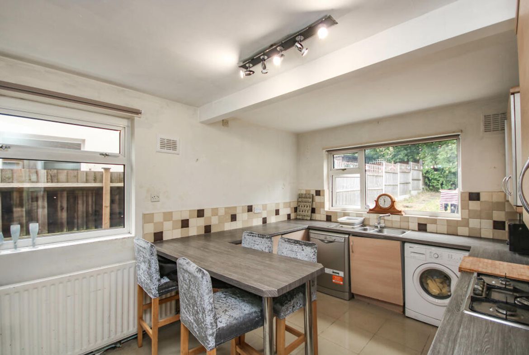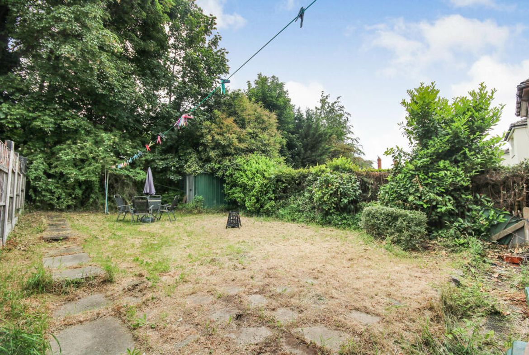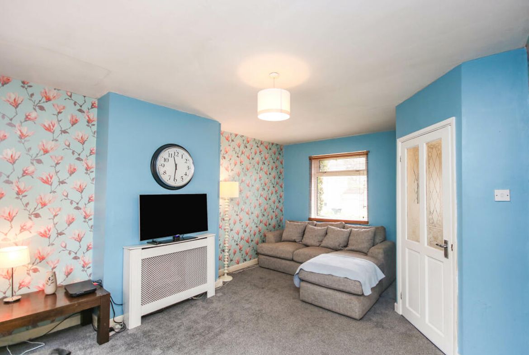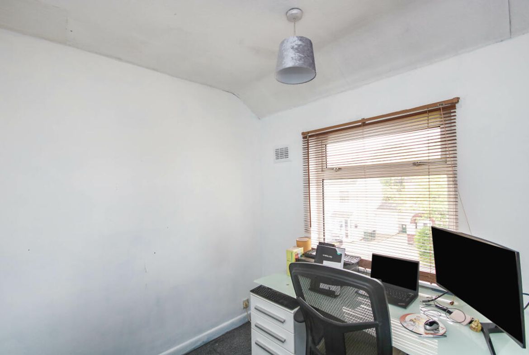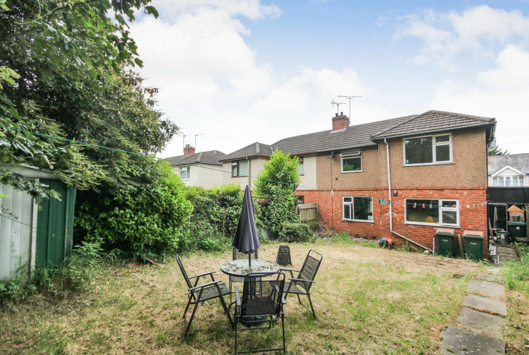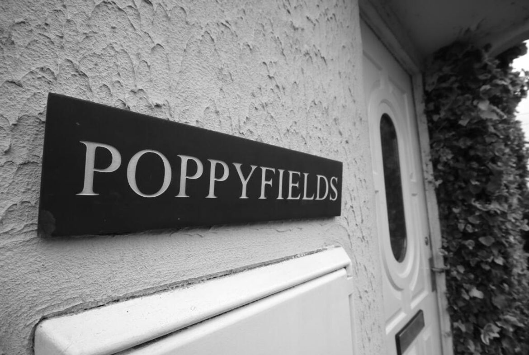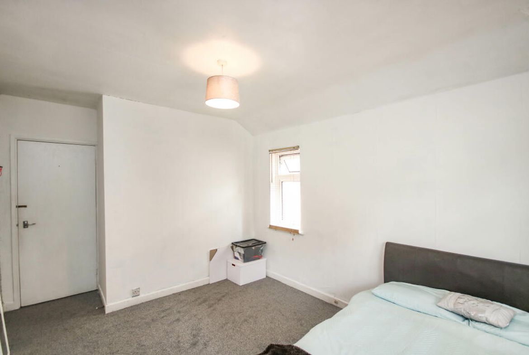-
GBP
-
GBP - £
-
USD - $
-
HKD - HK$
-
Overview
Updated on April 10, 2024- 3
- 1
Description
Deceptively Spacious Semi Detached Family Home Situated Within Radford. Tastefully Decorated & Well Maintained Throughout. Accommodation Briefly Comprising Impressive Full Width Living Room, Modern Fitted Kitchen/Diner, W.C, Three Superb Sized Bedrooms, Family Bathroom, Off Road Parking & Garden.
Arical Liveability Index
76
Schools
Good
Restaurants
Good
Transport
Outstanding
Services
Good
Groceries
Good
Safety
Outstanding
What's Nearby?
Open in Google MapsPredicted Rental Yield
7.6%
Rental yield is the return a property investor is likely to achieve on a property
Transaction Nearby
Mortgage Calculator
Monthly
- Principal & Interest
- Property Tax
- Home Insurance
- PMI


