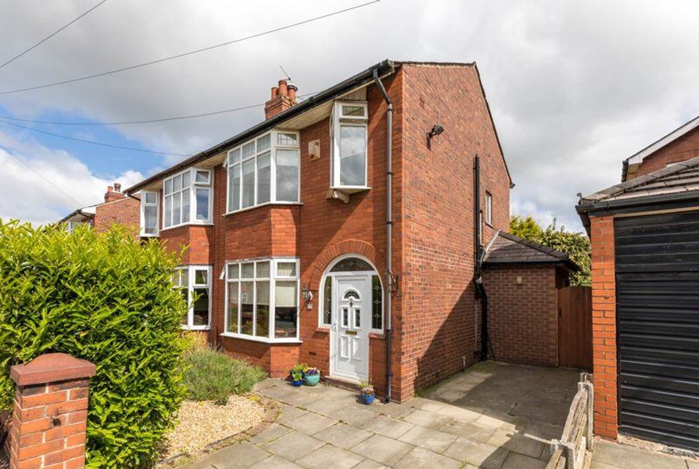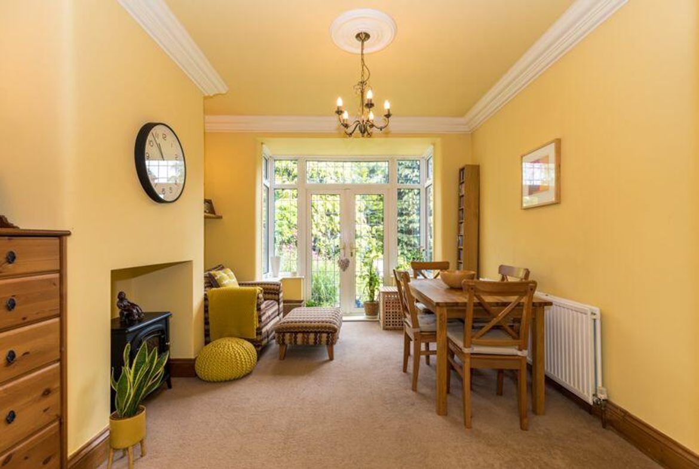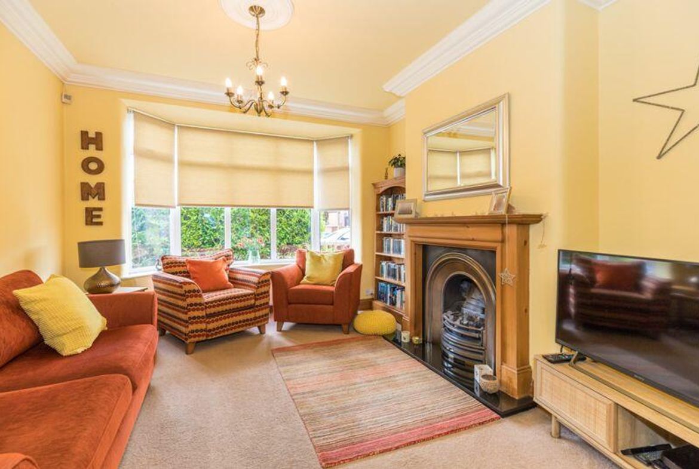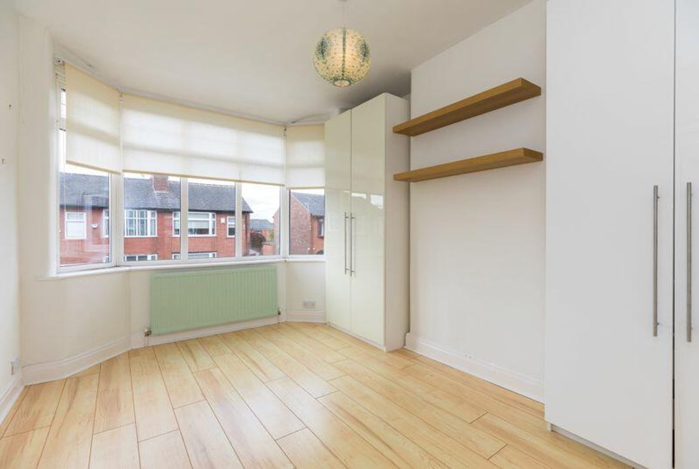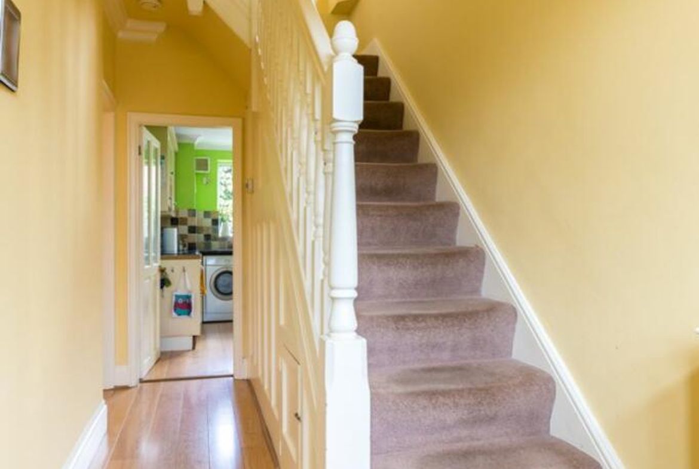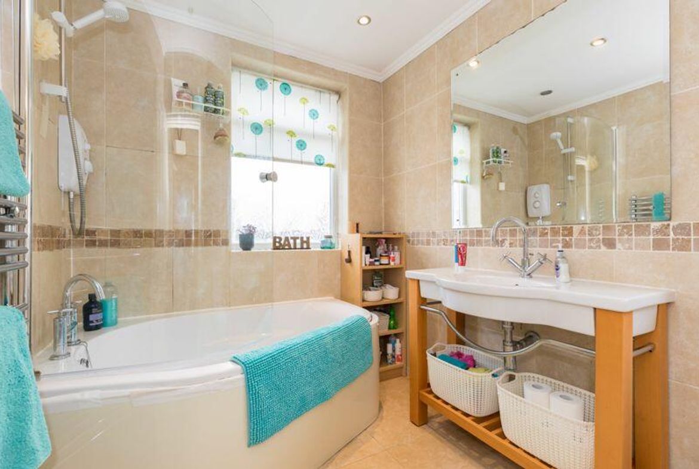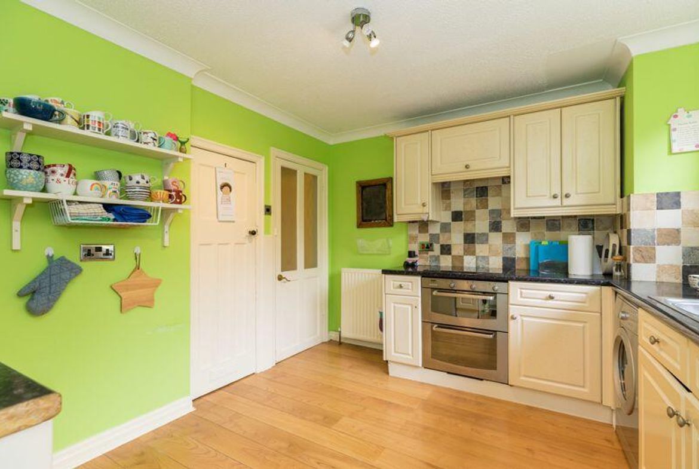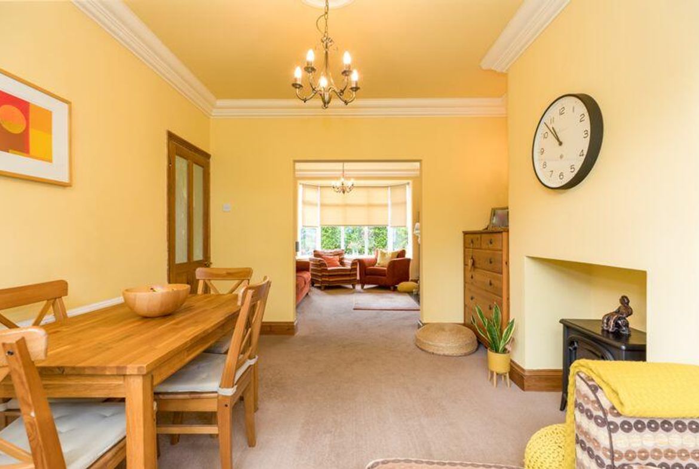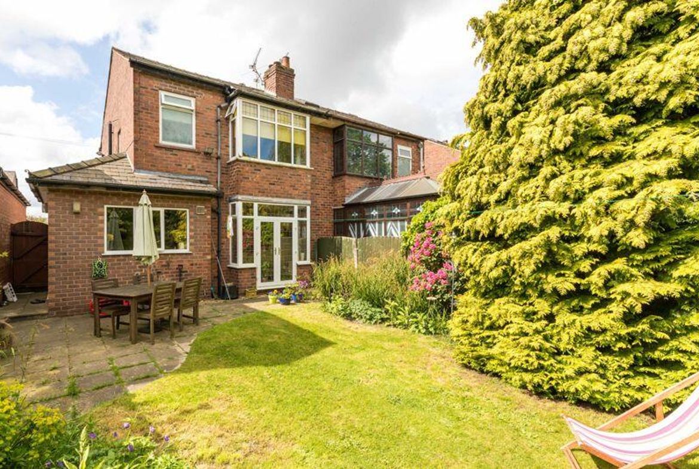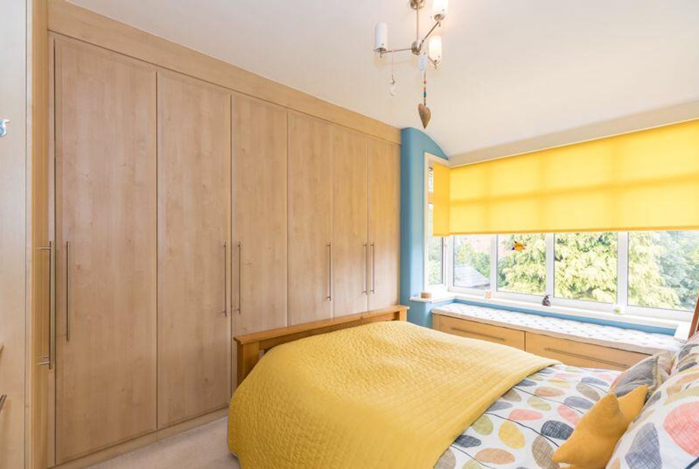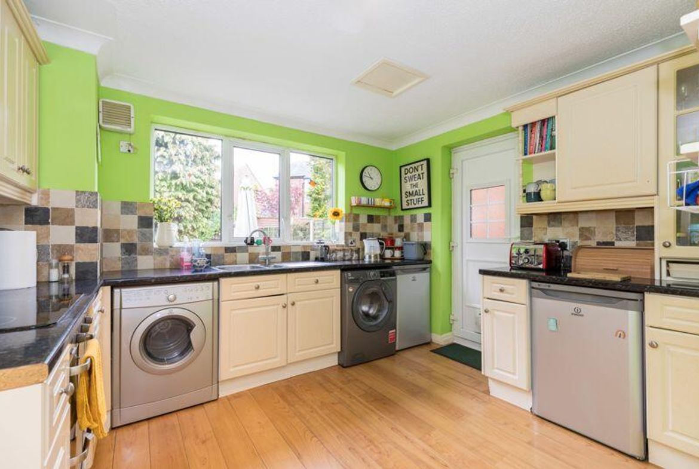-
GBP
-
GBP - £
-
USD - $
-
HKD - HK$
-
Overview
Updated on September 22, 2023- 3
- 1
Description
Enjoying a quiet residential position along the hugely sought after Danesway, right in the heart of Swinley - this is a superb setting where properties seldom come on the open market.Brimming with eye-catching kerb appeal, Number 29 Danesway is a pretty 1930s semi-detached home that would be perf...
Arical Liveability Index
70
Schools
Good
Restaurants
Good
Transport
Good
Services
Good
Groceries
Average
Safety
Good
What's Nearby?
Open in Google MapsPredicted Rental Yield
3.9%
Rental yield is the return a property investor is likely to achieve on a property
Transaction Nearby
Mortgage Calculator
Monthly
- Principal & Interest
- Property Tax
- Home Insurance
- PMI
