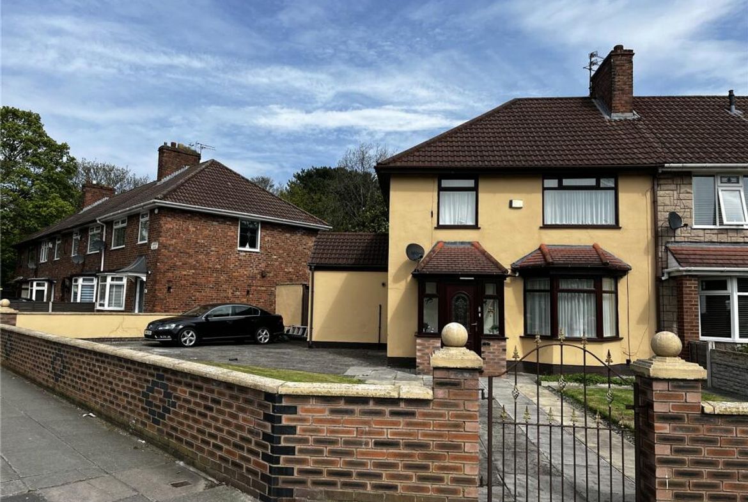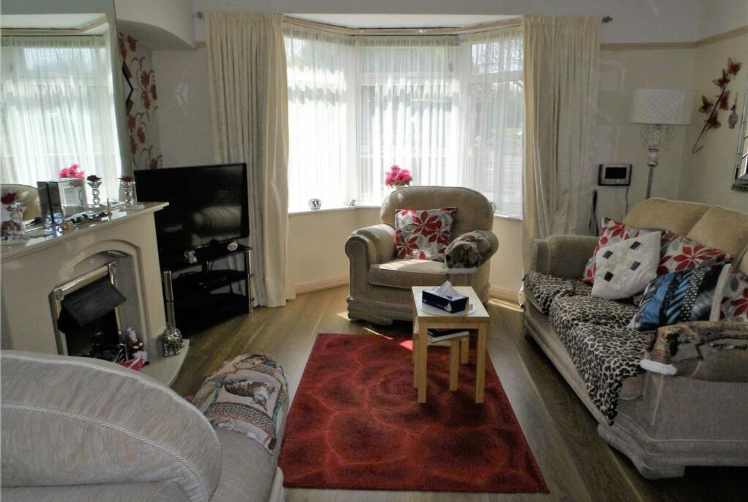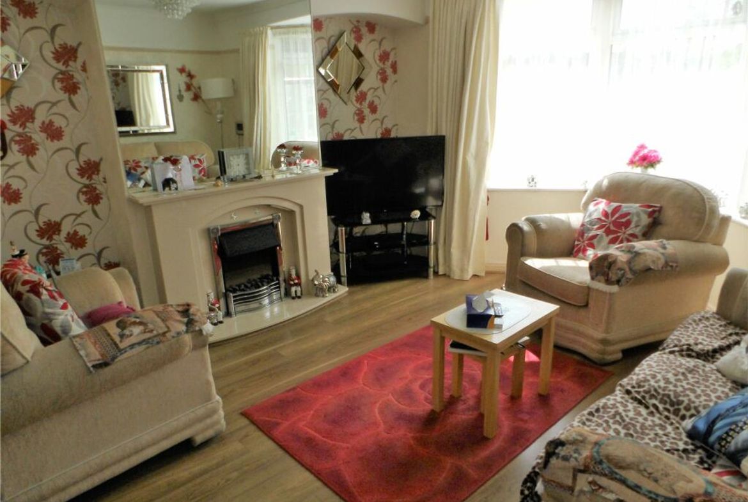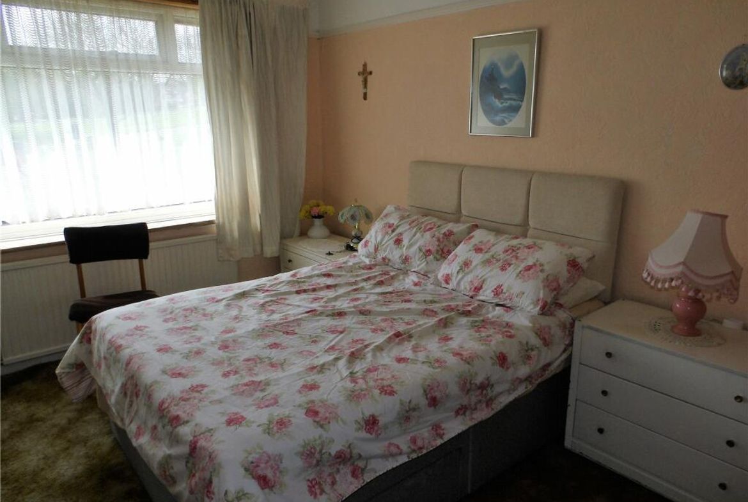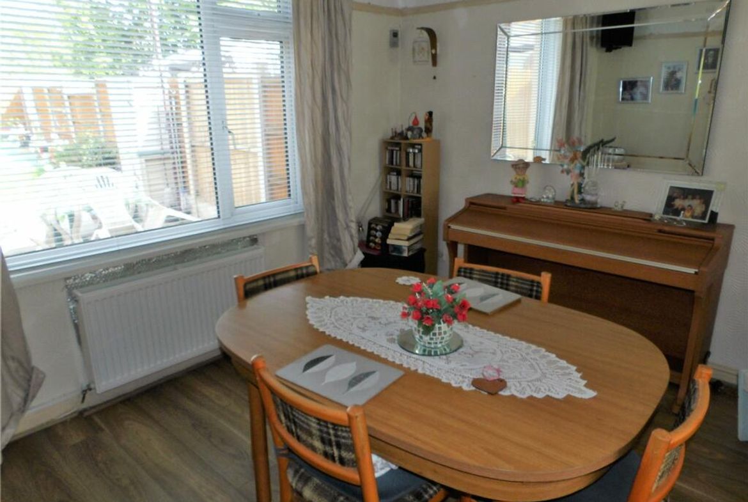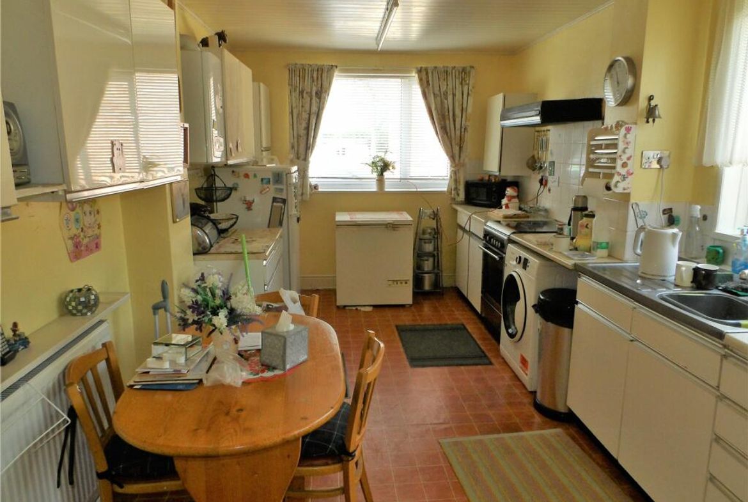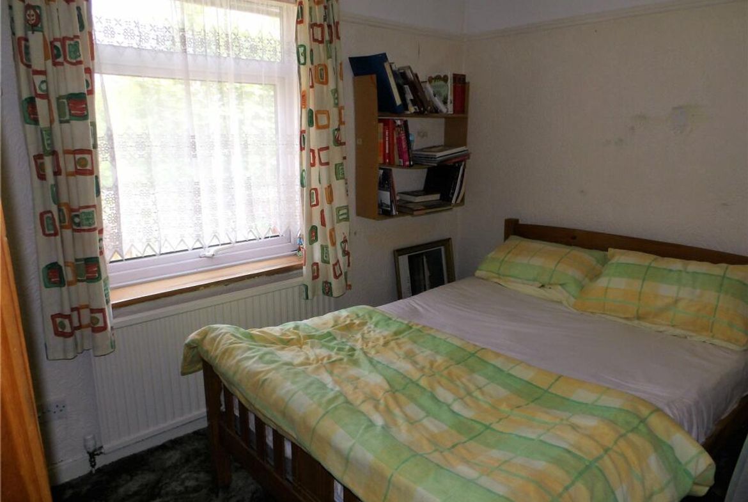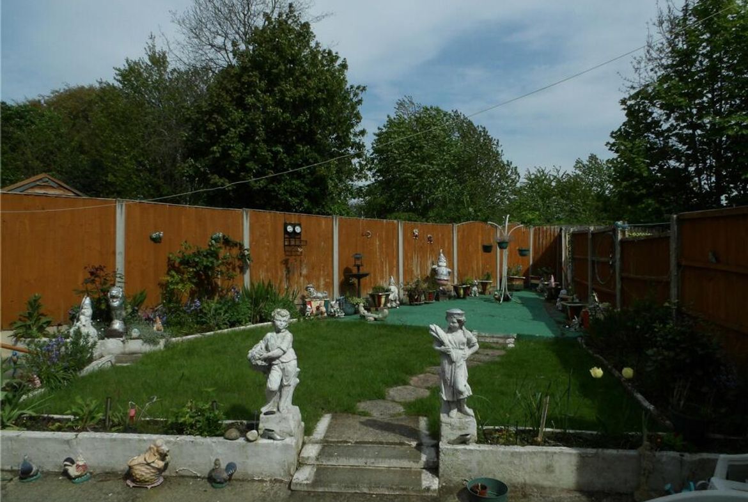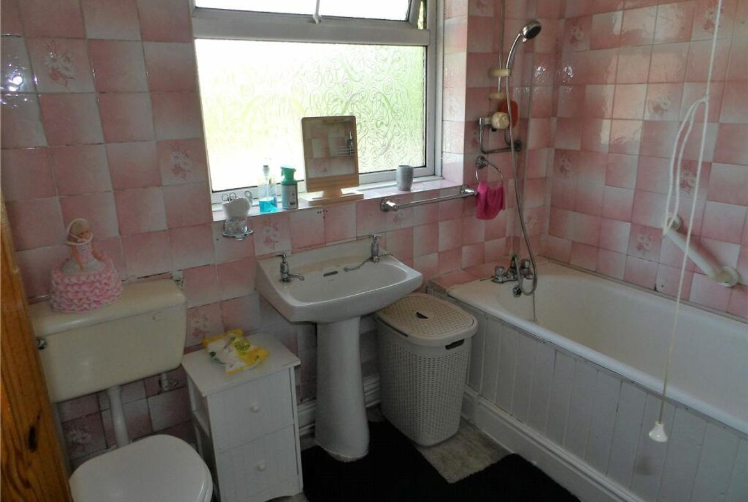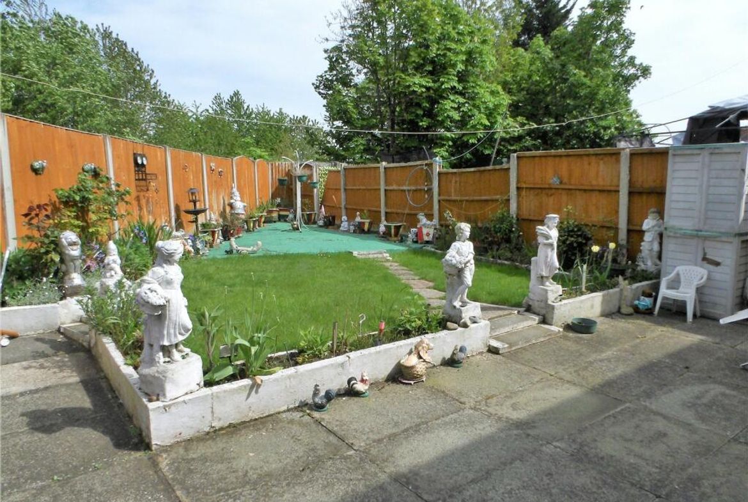-
GBP
-
GBP - £
-
USD - $
-
HKD - HK$
-
Overview
Updated on September 21, 2023- 3
- 1
Description
Sutton Kersh are delighted to offer for sale this well-presented three-bedroom end-terrace home, situated on a spacious corner plot! The property has been well-maintained and offers an ideal first-time buy or investment opportunity, the house also benefits from off-road parking and a good sized r...
Arical Liveability Index
70
Schools
Good
Restaurants
Average
Transport
Good
Services
Good
Groceries
Average
Safety
Good
What's Nearby?
Open in Google MapsPredicted Rental Yield
9.5%
Rental yield is the return a property investor is likely to achieve on a property
Transaction Nearby
Mortgage Calculator
Monthly
- Principal & Interest
- Property Tax
- Home Insurance
- PMI
