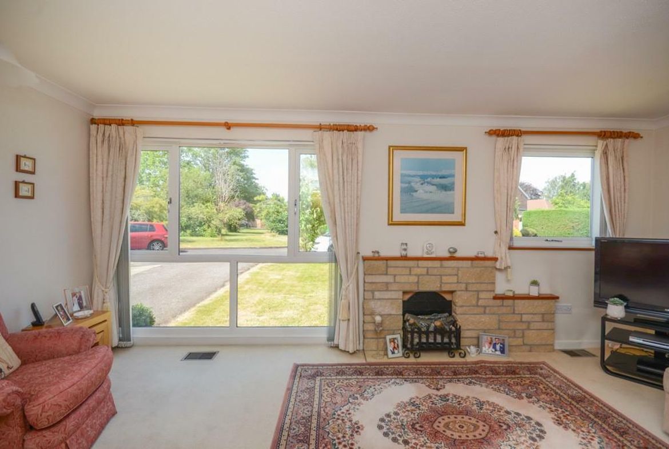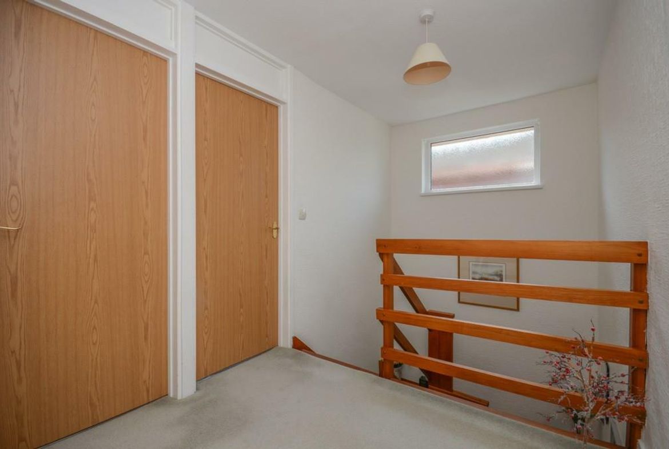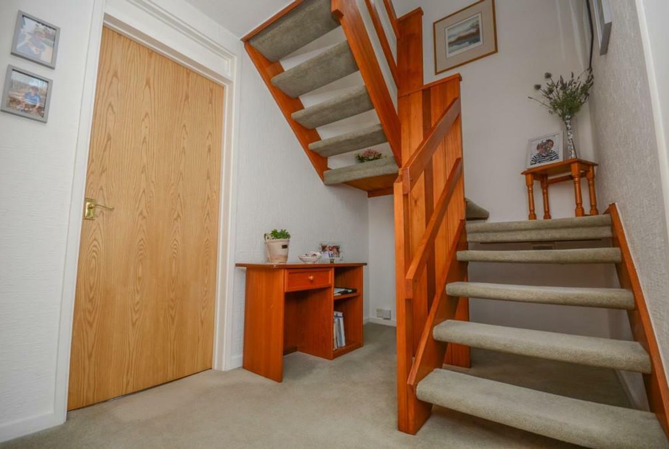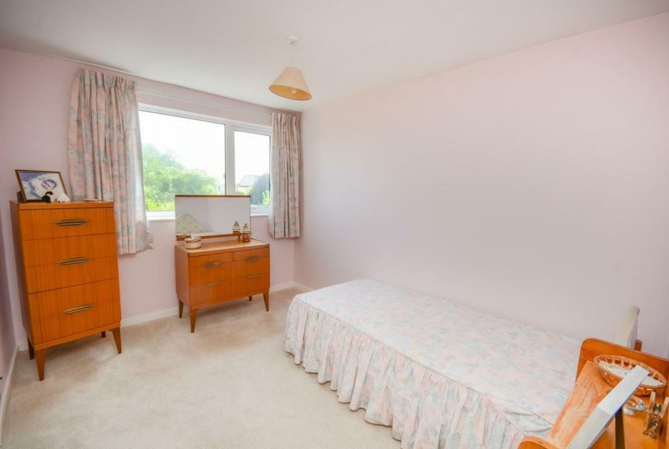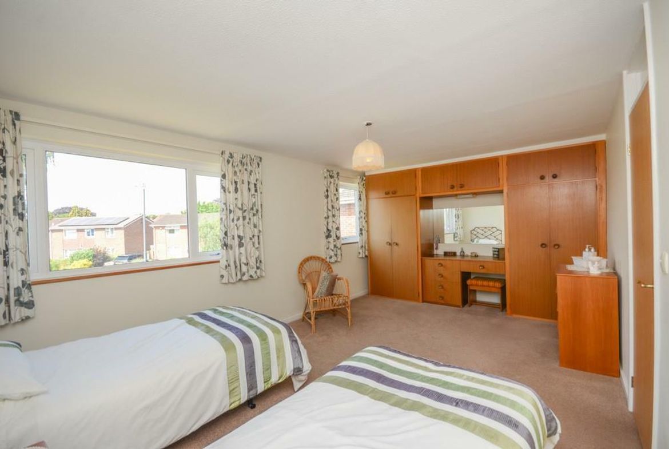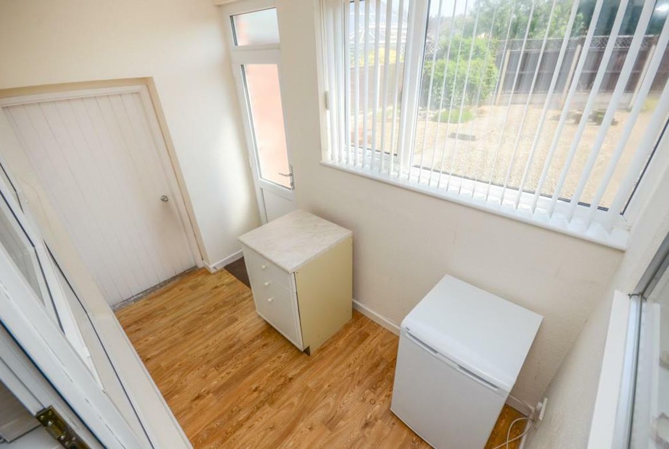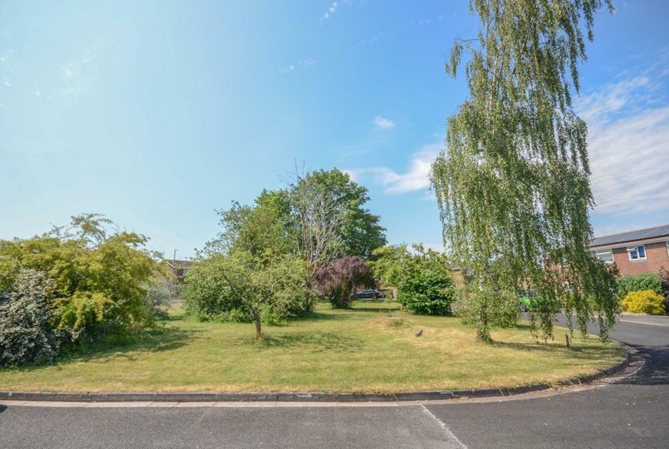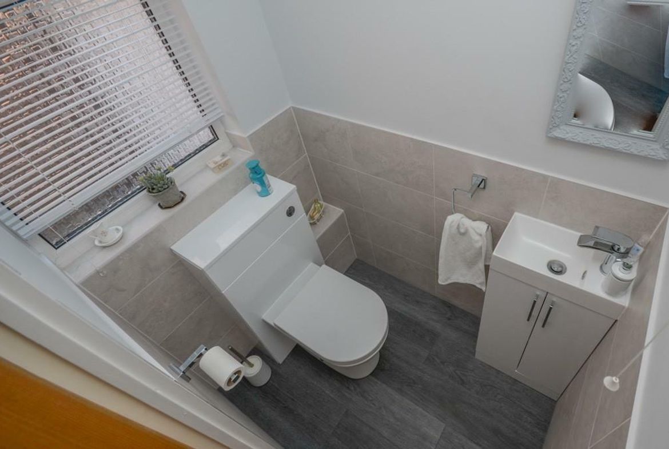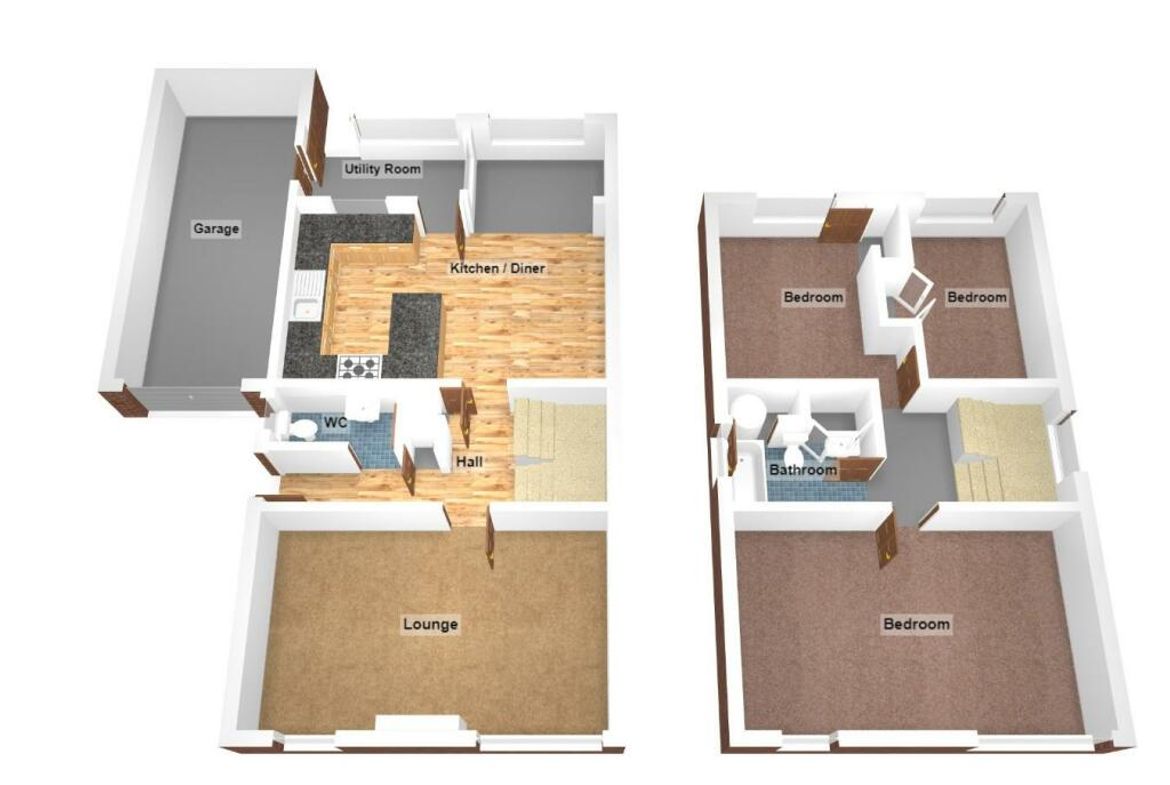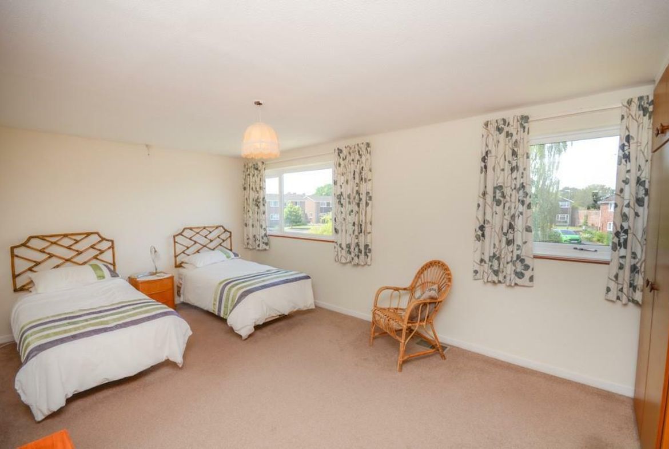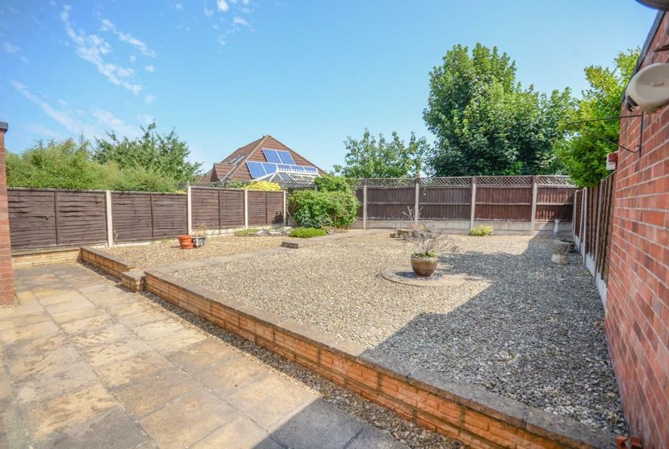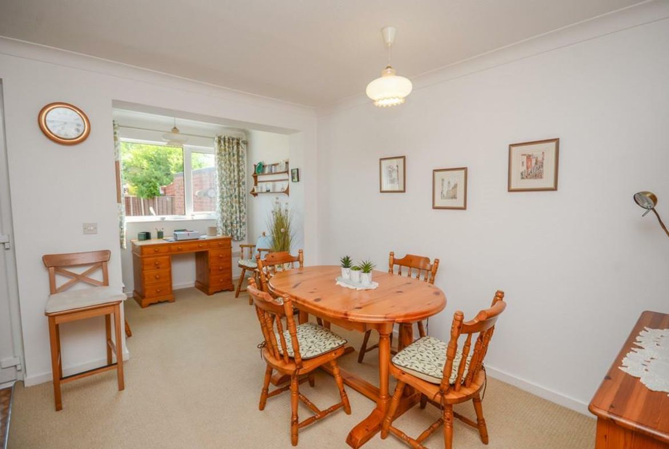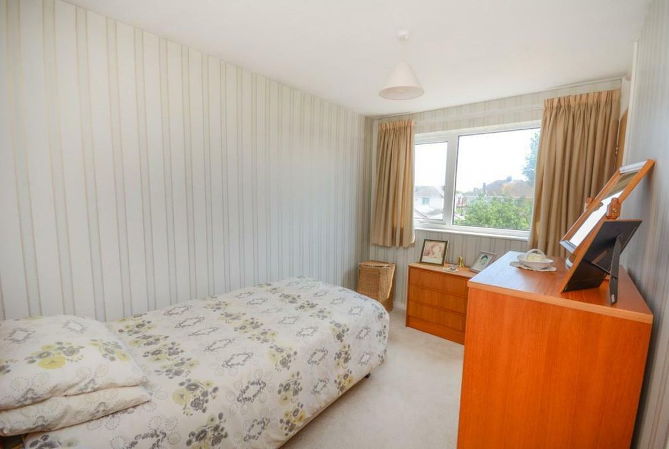-
GBP
-
GBP - £
-
USD - $
-
HKD - HK$
-
Overview
Updated on September 22, 2023- 3
- 1
Description
An extended link detached famiy home located within the highly sought after area of Bromley Heath overlooking a private green. Well presented accommodation comprising: entrance hall, cloakroom, lounge, kitchen/diner, sun room, utility, 3 bedrooms (potential to make 4 beds) & family bathroom. Well tended front & rear gardens, garage & large driveway. NO CHAIN.
Description - Hunters are pleased to offer for sale with no onward chain this well presented detached home located within a quiet cul-de-sac in Bromley Heath with an enviable position overlooking a private green. The property has been extended to the rear of the ground floor and offers spacious living accommodation which comprises to the ground floor: entrance hall, cloakroom, 18ft lounge, kitchen/diner, sunroom/study and utility. To the first floor can be found a family bathroom with over bath shower and 3 good size bedrooms with the potential for the master bedroom to be spilt to create a fourth bedroom. The property further benefits from having: double glazing, warm air heating, lawn front garden and a low maintenance rear garden laid to patio and stone chippings, attached single garage and driveway providing ample off street parking.
Entrance Hall - Access via the side of the property via a UPVC double glazed door, built in cupboard housing a warm air boiler sytsem, cupboard housing electric meter, turning staircase rising to first floor, doors leading to: cloakroom, lounge and kitchen/diner.
Cloakroom - Opaque UPVC double glazed window to side, modern refitted suite comprising: close coupled W.C, vanity unit with wash hand basin inset, part tiled walls, wood effect floor.
Lounge - 5.59m x 3.40m (18'4" x 11'2") - Two UPVC double glazed windows to front, coved ceiling, TV point, stone feature fireplace.
Kitchen/Diner - 5.61m x 3.51m (18'5" x 11'6") - UPVC double glazed window to rear, range of fitted wall and base units, laminate work top incorporating a 1 1/2 composite sink bowl unit with mixer tap, tiled splash backs, space for cooker (electric cooker point), extractor fan hood, space and plumbing for washing machine, space for under counter fridge, coved ceiling, UPVC double glazed door to utility, opening leading to sun room.
Sun Room/Study - 2.49m x 1.57m (8'2" x 5'2") - UPVC double glazed window to rear, single glazed window to side, coved ceiling.
Utility - UPVC double glazed window to rear, sliding door to garage, opaque UPVC double glazed door leading out to rear garden.
First Floor Accommodation: -
Landing - Opaque UPVC double glazed window to side, loft hatch with pull down ladder (loft insulated), doors leading to bedrooms and bathroom.
Bedroom One - 5.61m x 3.40m (18'5" x 11'2") - Two UPVC double glazed window to front, range of fitted wardrobes with matching drawers and over head cupboards, potential to split bedroom into 2 bedrooms.
Bedroom Two - 3.43m x 2.64m (11'3" x 8'8") - UPVC double glazed window to rear, built in wardrobe with hanging rail.
Bedroom Three - 3.38m x 2.26m (11'1" x 7'5") - UPVC double glazed window to rear, built in cupboard with hanging rail.
Bathroom - Opaque UPVC double glazed window to side, suite comprising: twin gripped panelled bath with tap/shower mixer attachment and Mira electric shower over, close coupled W.C, pedestal wash hand basin, part tiled walls, shaver light, built in cupboards with shelving and partly housing water tank.
Outside: -
Rear Garden - Low maintenance garden mainly laid to stone chippings, paved patio, borders laid to slate chippings, variety of shrubs, paved pathway, enclosed by boundary fencing.
Front Garden - Well tended lawn.
Driveway - Laid to tarmac to front and side of property providing off street parking for several cars.
Garage - Single attached, up and over door, power and light.
Description - Hunters are pleased to offer for sale with no onward chain this well presented detached home located within a quiet cul-de-sac in Bromley Heath with an enviable position overlooking a private green. The property has been extended to the rear of the ground floor and offers spacious living accommodation which comprises to the ground floor: entrance hall, cloakroom, 18ft lounge, kitchen/diner, sunroom/study and utility. To the first floor can be found a family bathroom with over bath shower and 3 good size bedrooms with the potential for the master bedroom to be spilt to create a fourth bedroom. The property further benefits from having: double glazing, warm air heating, lawn front garden and a low maintenance rear garden laid to patio and stone chippings, attached single garage and driveway providing ample off street parking.
Entrance Hall - Access via the side of the property via a UPVC double glazed door, built in cupboard housing a warm air boiler sytsem, cupboard housing electric meter, turning staircase rising to first floor, doors leading to: cloakroom, lounge and kitchen/diner.
Cloakroom - Opaque UPVC double glazed window to side, modern refitted suite comprising: close coupled W.C, vanity unit with wash hand basin inset, part tiled walls, wood effect floor.
Lounge - 5.59m x 3.40m (18'4" x 11'2") - Two UPVC double glazed windows to front, coved ceiling, TV point, stone feature fireplace.
Kitchen/Diner - 5.61m x 3.51m (18'5" x 11'6") - UPVC double glazed window to rear, range of fitted wall and base units, laminate work top incorporating a 1 1/2 composite sink bowl unit with mixer tap, tiled splash backs, space for cooker (electric cooker point), extractor fan hood, space and plumbing for washing machine, space for under counter fridge, coved ceiling, UPVC double glazed door to utility, opening leading to sun room.
Sun Room/Study - 2.49m x 1.57m (8'2" x 5'2") - UPVC double glazed window to rear, single glazed window to side, coved ceiling.
Utility - UPVC double glazed window to rear, sliding door to garage, opaque UPVC double glazed door leading out to rear garden.
First Floor Accommodation: -
Landing - Opaque UPVC double glazed window to side, loft hatch with pull down ladder (loft insulated), doors leading to bedrooms and bathroom.
Bedroom One - 5.61m x 3.40m (18'5" x 11'2") - Two UPVC double glazed window to front, range of fitted wardrobes with matching drawers and over head cupboards, potential to split bedroom into 2 bedrooms.
Bedroom Two - 3.43m x 2.64m (11'3" x 8'8") - UPVC double glazed window to rear, built in wardrobe with hanging rail.
Bedroom Three - 3.38m x 2.26m (11'1" x 7'5") - UPVC double glazed window to rear, built in cupboard with hanging rail.
Bathroom - Opaque UPVC double glazed window to side, suite comprising: twin gripped panelled bath with tap/shower mixer attachment and Mira electric shower over, close coupled W.C, pedestal wash hand basin, part tiled walls, shaver light, built in cupboards with shelving and partly housing water tank.
Outside: -
Rear Garden - Low maintenance garden mainly laid to stone chippings, paved patio, borders laid to slate chippings, variety of shrubs, paved pathway, enclosed by boundary fencing.
Front Garden - Well tended lawn.
Driveway - Laid to tarmac to front and side of property providing off street parking for several cars.
Garage - Single attached, up and over door, power and light.
Arical Liveability Index
66
Schools
Average
Restaurants
Average
Transport
Good
Services
Average
Groceries
Average
Safety
Good
What's Nearby?
Open in Google MapsTransaction Nearby
Mortgage Calculator
Monthly
- Principal & Interest
- Property Tax
- Home Insurance
- PMI

