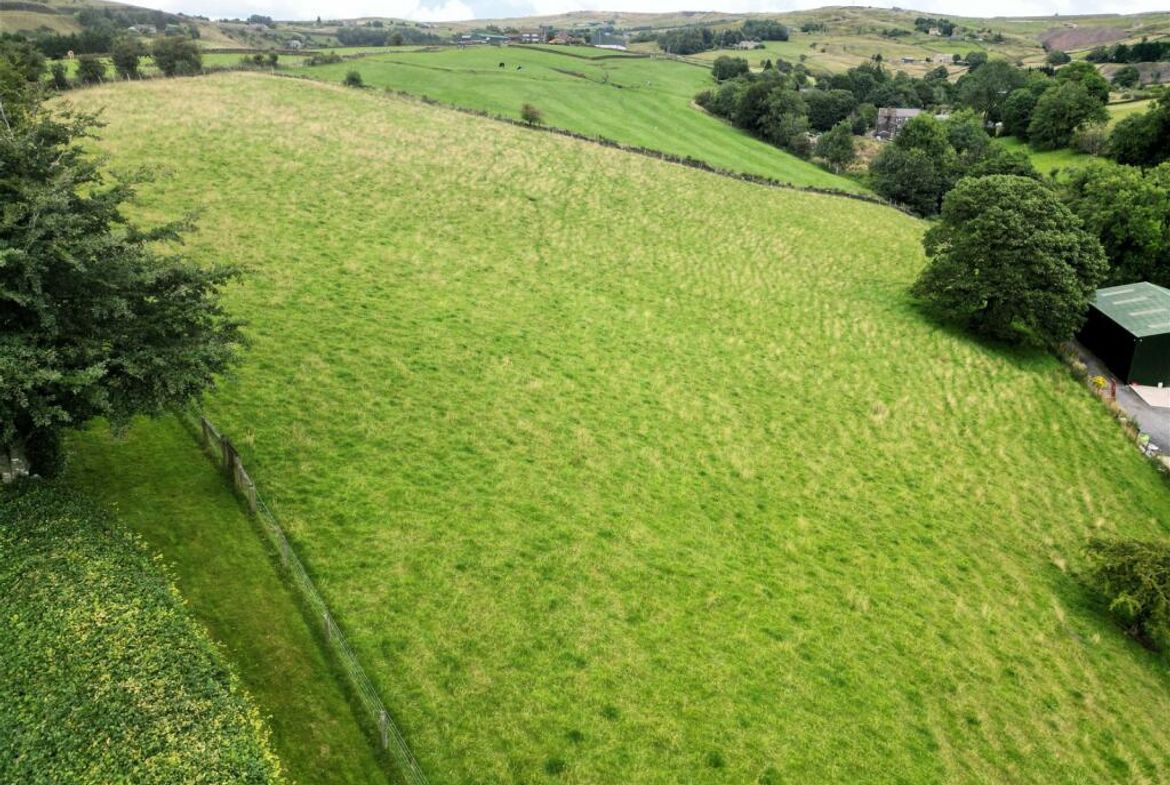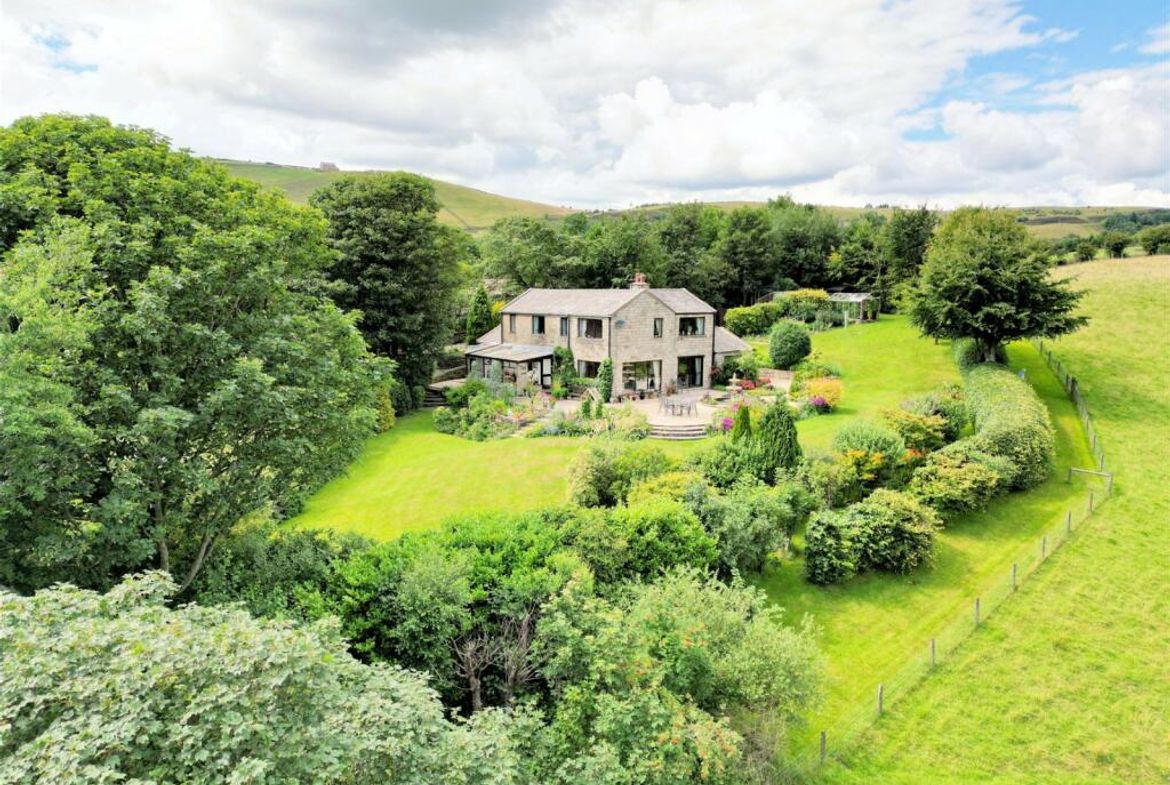-
GBP
-
GBP - £
-
USD - $
-
HKD - HK$
-
Overview
Updated on September 22, 2023- 3
- 2
Description
A unique character home, sympathetically converted from a barn resulting in a stunning family property, situated in a small hamlet of Harrop Green conservation area within walking distance of the village whilst enjoying a private position with landscaped gardens and adjoining paddock.
This property is set within approximately 4 Acres of land including manicured gardens with water features and panoramic views of the surrounding countryside. In brief the property comprises an entrance hallway with stairs to first floor, dining room, sunroom, main lounge, bedroom four (currently used as an office), kitchen/diner and utility. To the first floor there are three good sized bedrooms with the principal bedroom being en-suite and a family bathroom. The property has full gas central heating with radiators throughout along with double glazed windows.
Externally the property boasts Approx. 4 Acres of extensive mature gardens which are stunning from all viewpoints complimented with various vegetable patches, water fountains, and paved seating areas. The adjoining paddock land offers the potential for stables ideal for those with an Equestrian interest. In short, a bespoke home set within delightful grounds, commanding stunning countryside views, yet ideal for the daily commuter and well served by local amenities including rail links and two new local schools, both primary and secondary.
Ground floor
The dining room is a central room which is the heart of the home featuring stunning beams, double doors leading to a sunroom, doors to the kitchen and to the lounge with stairs leading to first floor.
The lounge boasts a feature gas fireplace with stone hearth, exposed beams, dual aspect windows overlooking the fabulous views of the valley whilst inviting an abundance of natural light indoors.
The sunroom has doors leading to the gardens, windows, tiled flooring, radiator, and lighting.
A potential fourth bedroom is used as a home office, enjoys excellent levels of natural light from the full-length sliding patio doors to garden.
The recently refurbished kitchen is fitted with a range of modern wall and base units complimented by a Quartz worktop and breakfast bar, with beautiful Victorian style tilling. Boasting a Rangemaster cooker and extractor fan over, space for microwave, dishwasher and under counter fridge. The kitchen is finished with a spring oak floor and gains access through to the utility.
The utility space is complimented with wall and base units for storage, space for washing machine, and a door to the outside. This space is also a useful boot room when the weather is poor or for someone drying/cleaning pets before entering the main house.
First Floor
Bedroom One is complimented with feature beams, fitted wardrobes and a dual aspect position with windows commanding a delightful outlook; the room incorporating a modern en-suit with W.C, wash basin with vanity under and a shower cubicle with mains shower.
The second bedroom offers double proportions, has fitted wardrobes, a vanity unit with wash basin a window.
The third double room also enjoys a dual aspect position with windows overlooking the grounds.
The main bathroom has full tilling and a 3-piece white bathroom suite.
Externally
The garage was previously used as a cattery, with sink and electric, window to rear. The garage has huge potential to use as extra living space or as potential annexed accommodation.
Externally the property enjoys a variation of areas including extensive manicured gardens with a mixture of vegetable patches, mature flowerbeds and patioed seating areas.
A feature water fountain and pond are ideal for relaxing and taking in the magnificent views of the Moors and the Pennines.
The magnificent garden would impress the likes of Alan Titchmarsh with its vast range of resources featuring rhubarb, peas, tomatoes, strawberries, apples trees and plum trees. In terms of vegetables and fruit, the current owners live off the land. The outside space also features three outbuildings and a greenhouse. The driveway offers parking for multiple vehicles and with the addition of an adjoining paddock / field is ideal for multiple use including equestrian or livestock.
Location
Nearby Uppermills is a local village centre and easily accessible with a range of local shops. The commuter is well serviced by Greenfields train station providing access to Manchester, Huddersfield, and Leeds. The centre of Oldham and Stockport are also within good commutable distances.
Directions
From Oldham head east on the A62, then onto the Huddersfield Road. After the Saddleworth Hotel, turn onto the A670 towards Diggle.
From Huddersfield take the A62 Manchester Road. At the end of Manchester Road turn left onto Huddersfield Road which takes you into Diggle. Turn left just before the Primary School.
Additional Information
A Freehold property with mains gas, water, electricity and drainage. Council Tax Band – G. Fixtures and fittings by separate negotiation.
1967 & MISDESCRIPTION ACT 1991 - When instructed to market this property every effort was made by visual inspection and from information supplied by the vendor to provide these details which are for description purposes only. Certain information was not verified, and we advise that the details are checked to your personal satisfaction. In particular, none of the services or fittings and equipment have been tested nor have any boundaries been confirmed with the registered deed plans. Fine & Country or any persons in their employment cannot give any representations of warranty whatsoever in relation to this property and we would ask prospective purchasers to bear this in mind when formulating their offer. We advise purchasers to have these areas checked by their own surveyor, solicitor and tradesman. Fine & Country accept no responsibility for errors or omissions. These particulars do not form the basis of any contract nor constitute any part of an offer of a contract.
Agents Notes
All measurements are approximate and quoted in metric with imperial equivalents and for general guidance only and whilst every attempt has been made to ensure accuracy, they must not be relied on. The fixtures, fittings and appliances referred to have not been tested and therefore no guarantee can be given and that they are in working order. Internal photographs are reproduced for general information and it must not be inferred that any item shown is included with the property.
Arical Liveability Index
65
Schools
Average
Restaurants
Average
Transport
Average
Services
Average
Groceries
Average
Safety
Average
What's Nearby?
Open in Google MapsTransaction Nearby
Mortgage Calculator
Monthly
- Principal & Interest
- Property Tax
- Home Insurance
- PMI


































