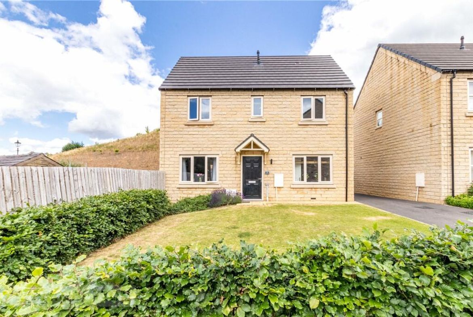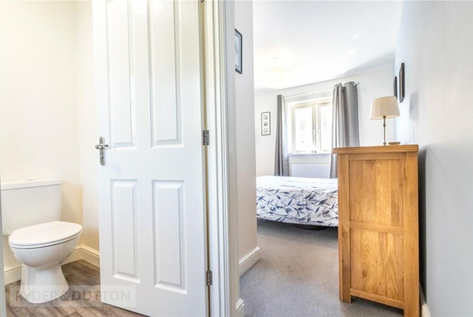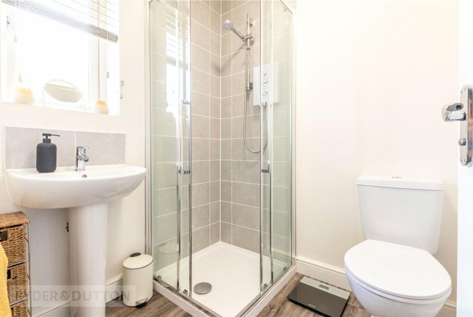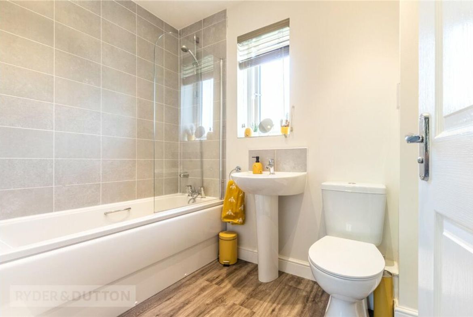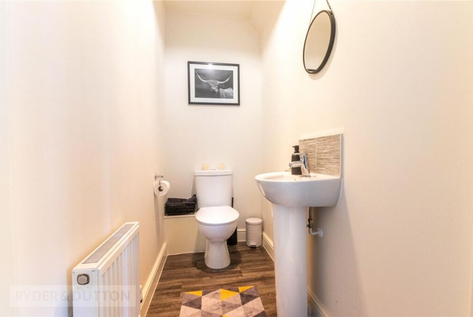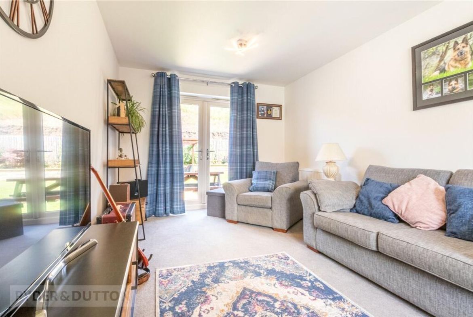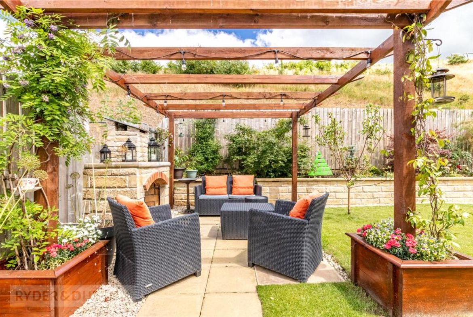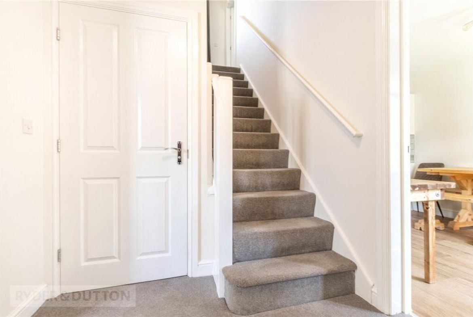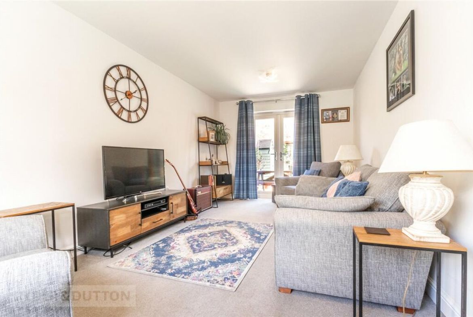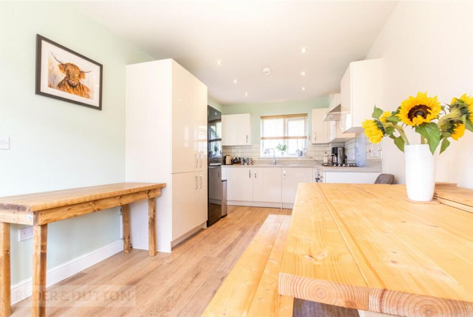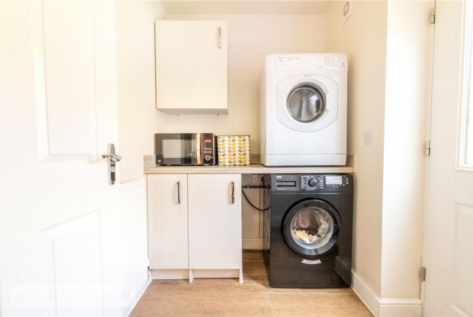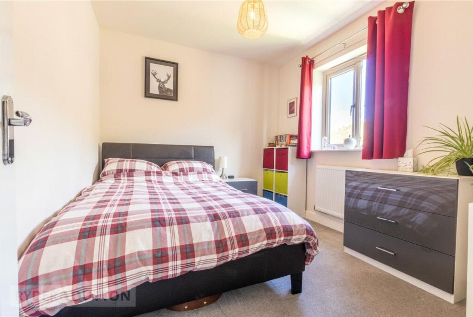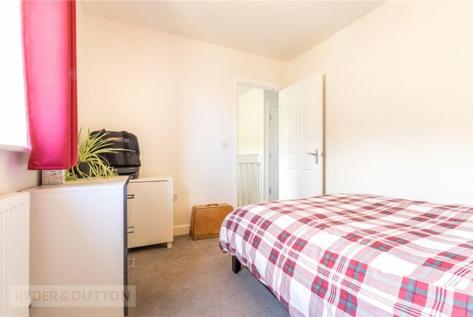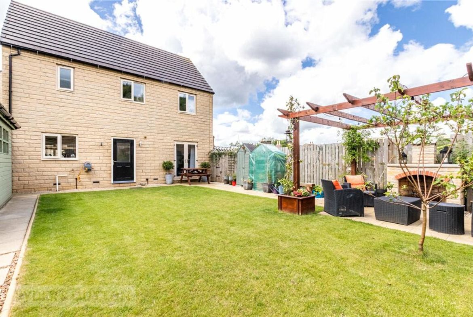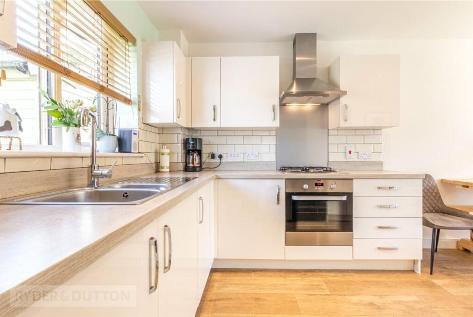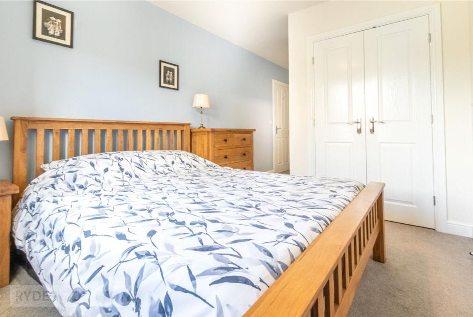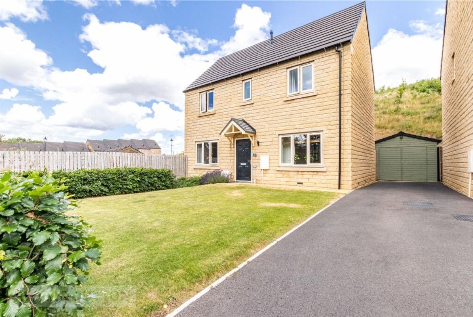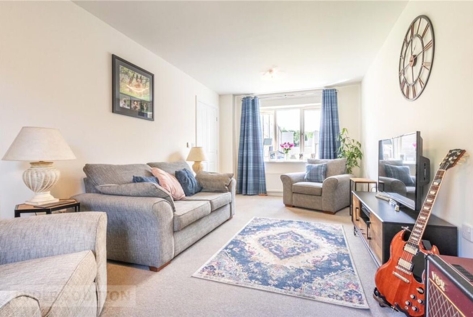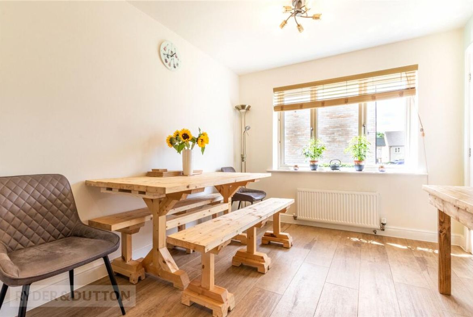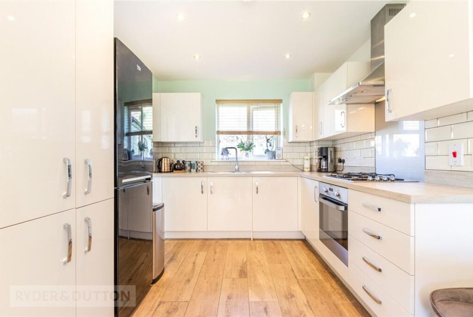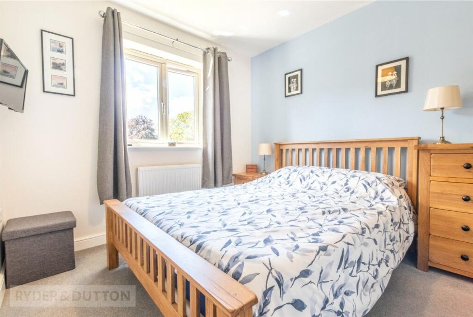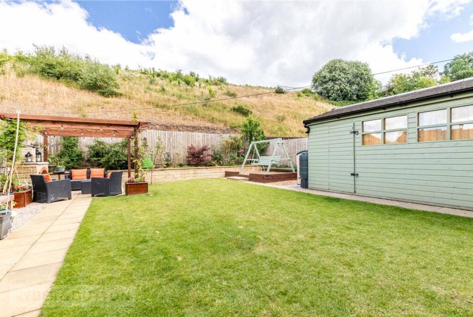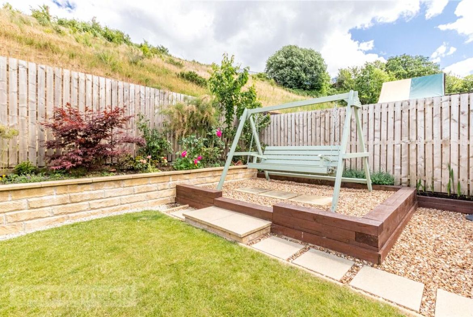-
GBP
-
GBP - £
-
USD - $
-
HKD - HK$
-
3 bedroom detached house for sale
For Sale
Mill House Court, Linthwaite, Huddersfield, West Yorkshire, HD7
3 bedroom detached house for sale
Overview
Updated on January 10, 2024- 3
- 2
Description
This generous and immaculately presented family home is situated on the well regarded and popular 'Stonegate' development in Linthwaite. Tucked away at the end of a cul-de-sac, the property was built in 2019 and still benefits from the remaining NHBC warranty. Families will appreciate the close p...
Arical Liveability Index
66
Schools
Average
Restaurants
Average
Transport
Average
Services
Average
Groceries
Average
Safety
Average
What's Nearby?
Open in Google MapsTransaction Nearby
Mortgage Calculator
Monthly
- Principal & Interest
- Property Tax
- Home Insurance
- PMI
