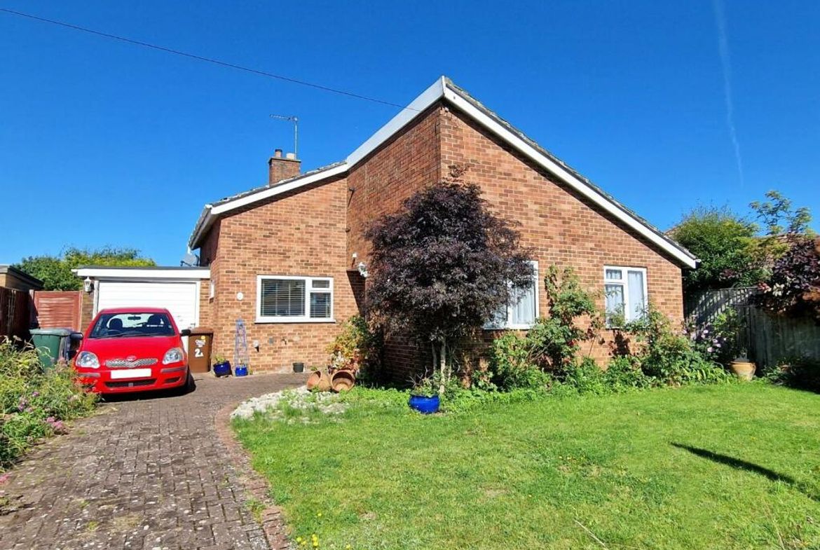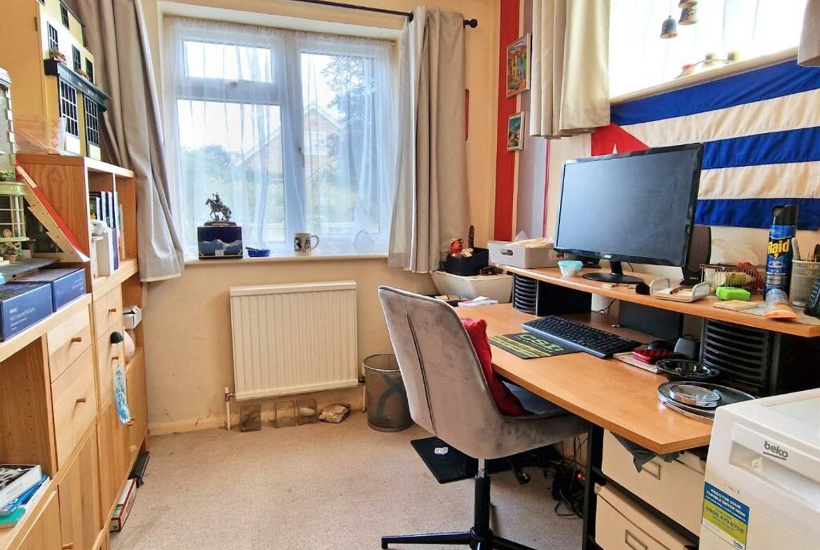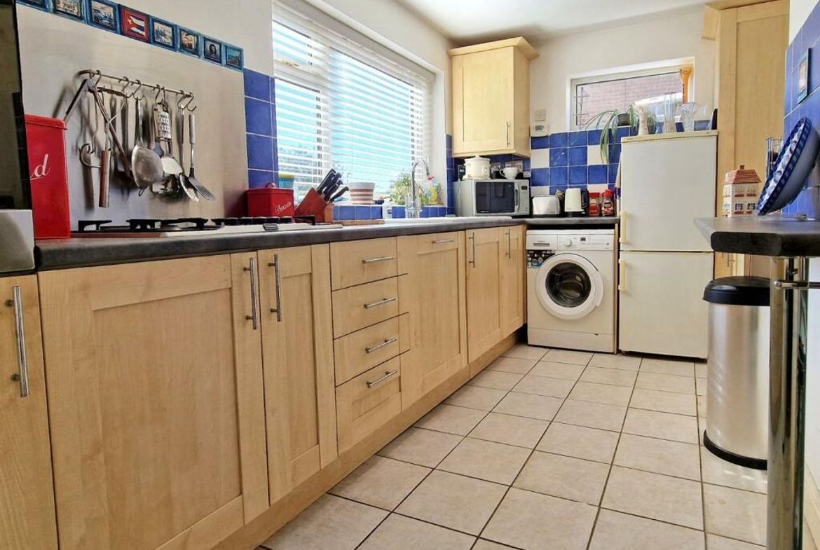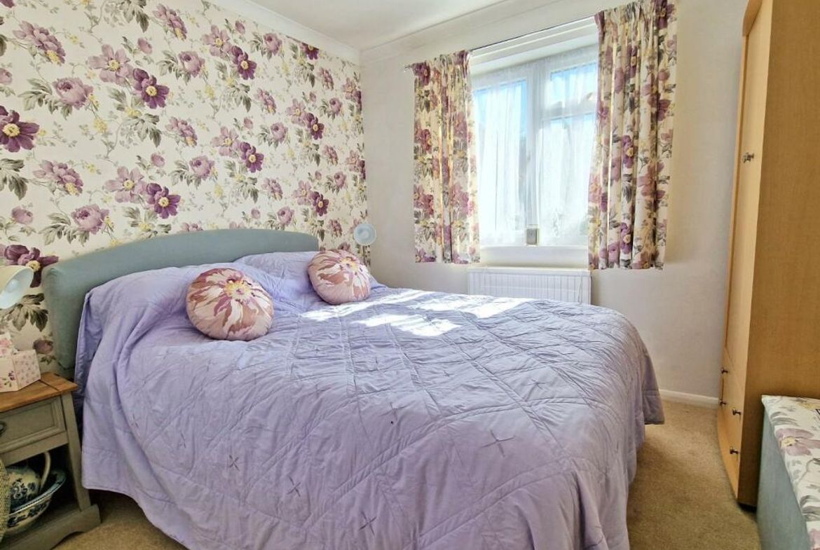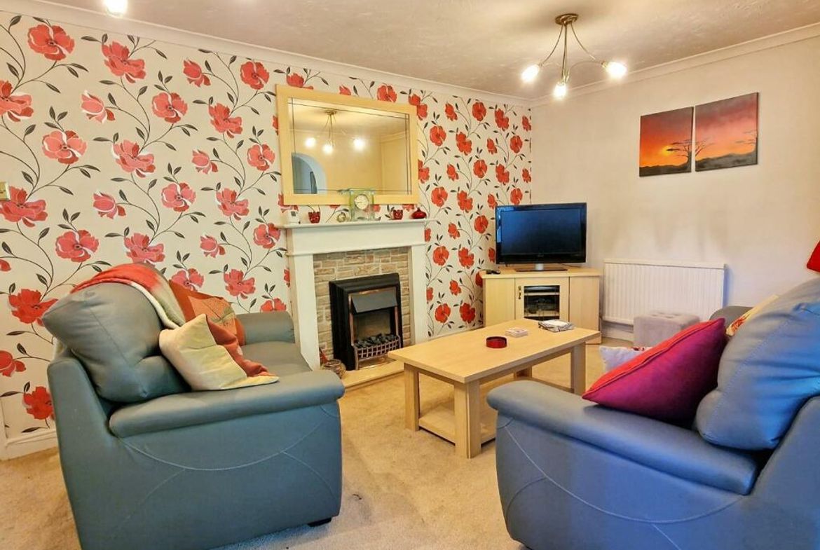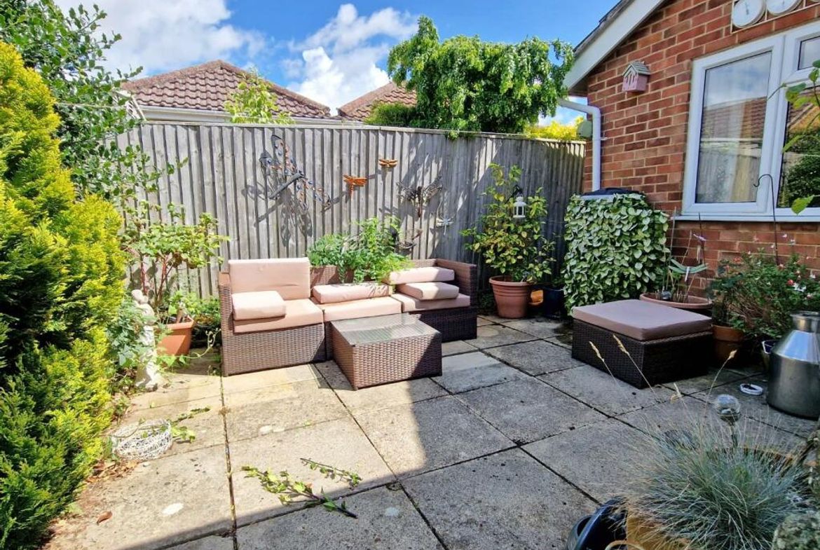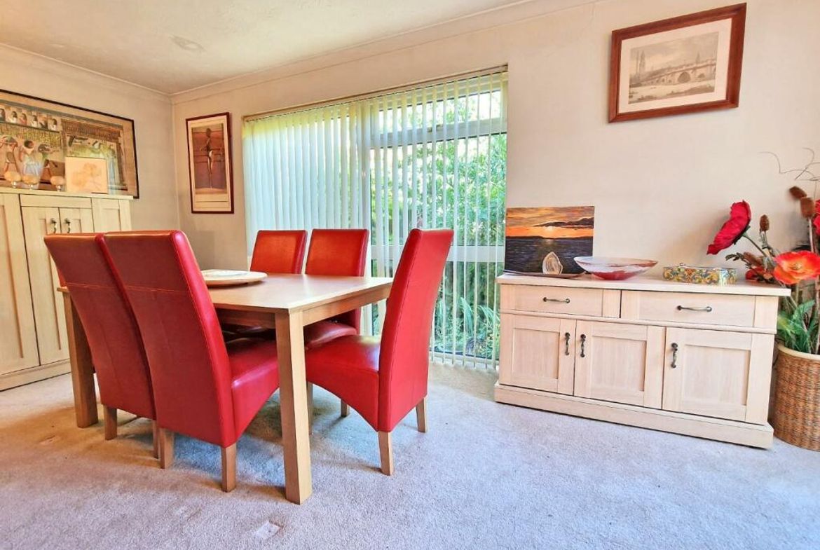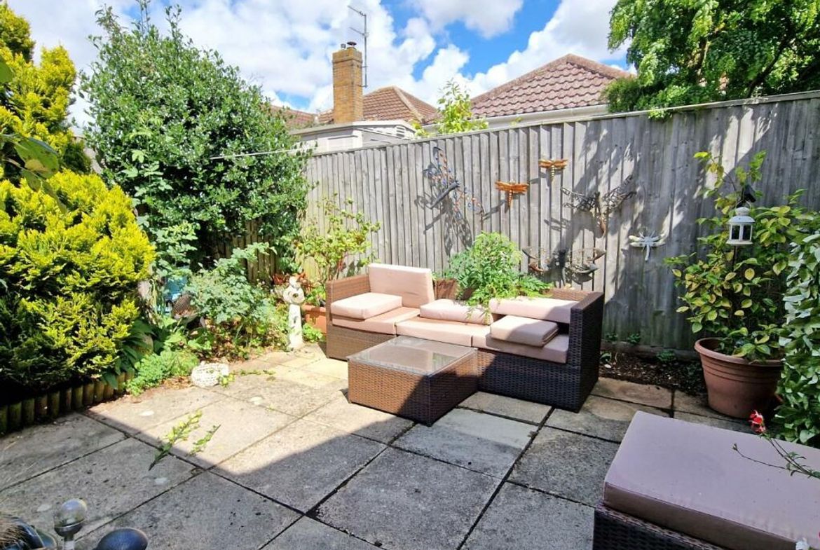-
GBP
-
GBP - £
-
USD - $
-
HKD - HK$
-
Overview
Updated on November 13, 2023- 3
- 1
Description
A spacious three bedroom detached bungalow with garage and off street parking, offered to the market with no onward chain. The accommodation currently comprises an entrance hall, open plan living/dining room with French doors leading to the rear garden. The kitchen has a built-in oven, ...
Arical Liveability Index
62
Schools
Average
Restaurants
Average
Transport
Average
Services
Average
Groceries
Average
Safety
Average
What's Nearby?
Open in Google MapsTransaction Nearby
Mortgage Calculator
Monthly
- Principal & Interest
- Property Tax
- Home Insurance
- PMI
