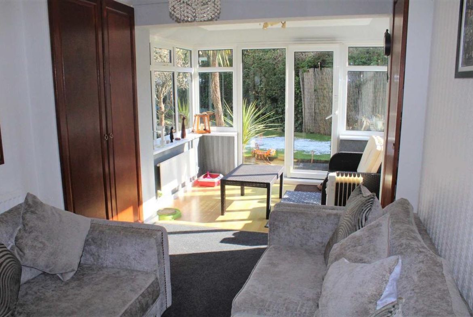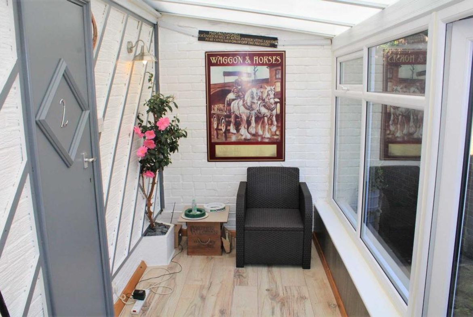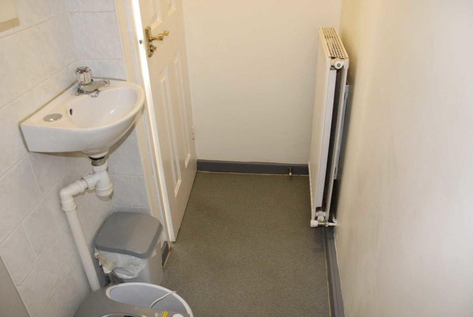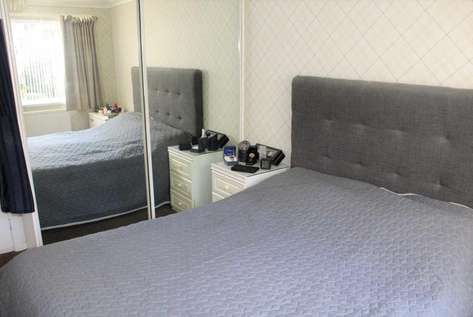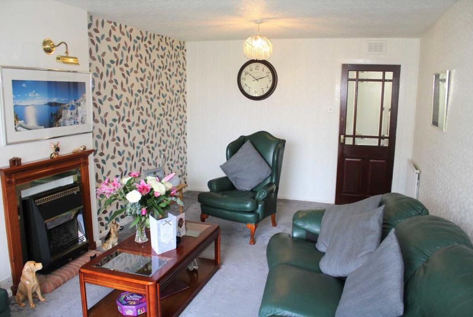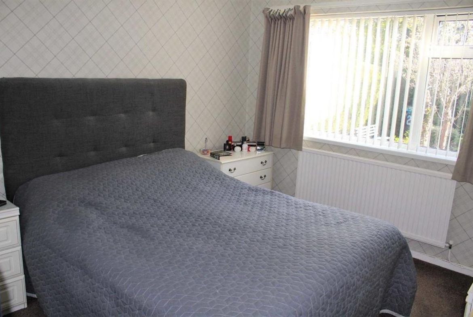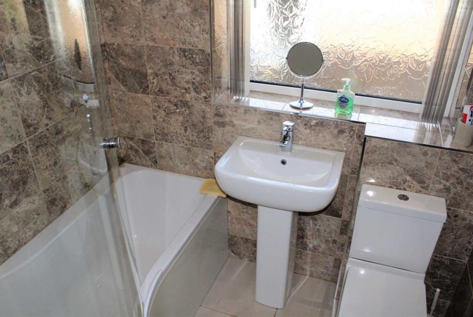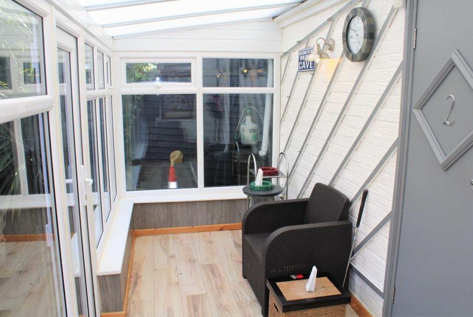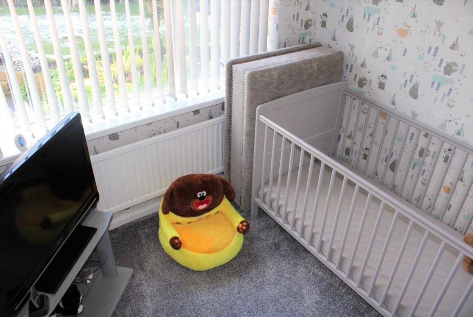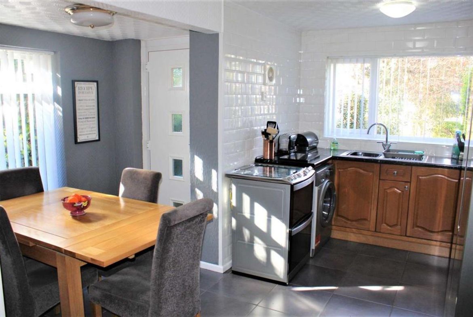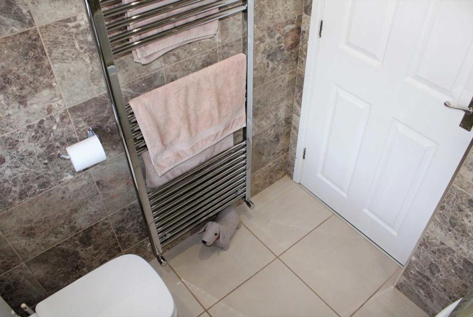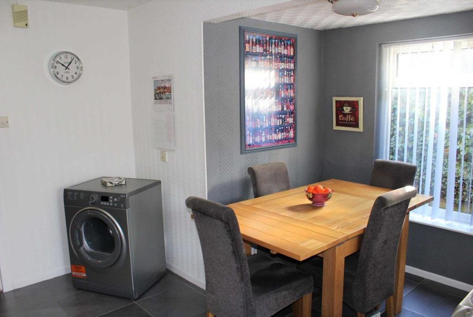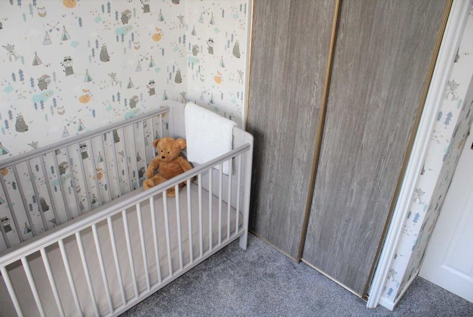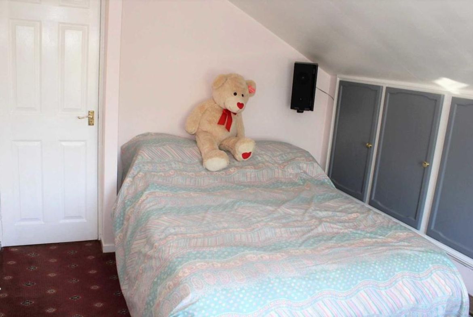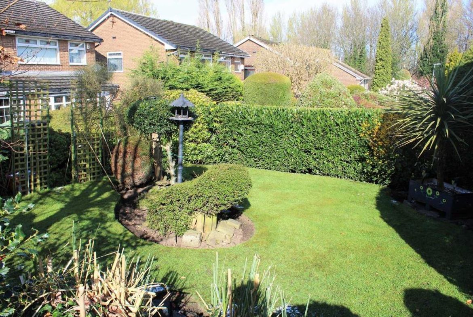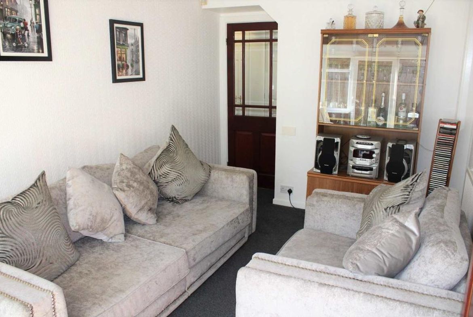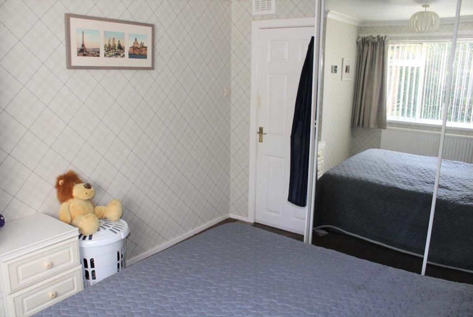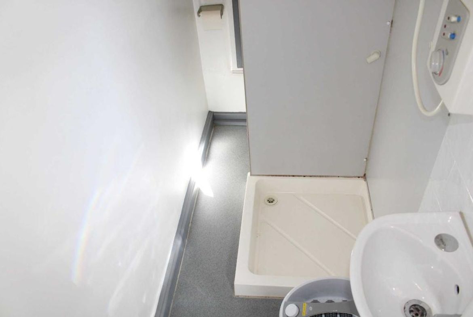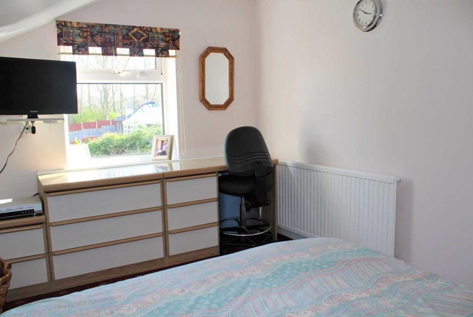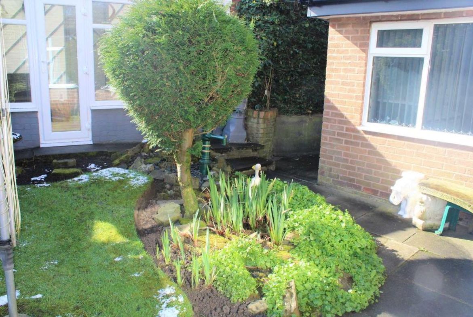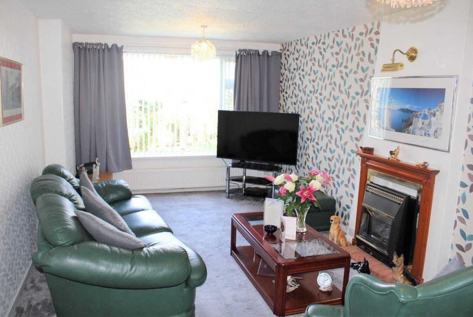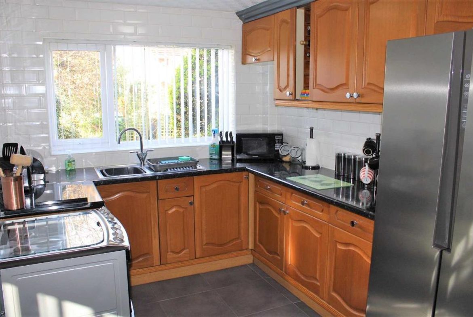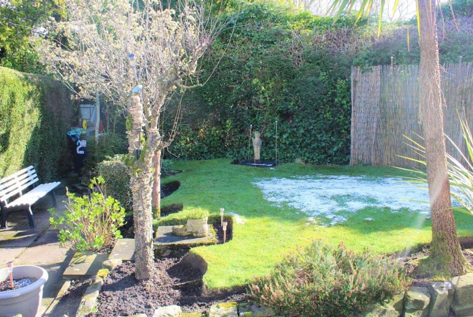-
GBP
-
GBP - £
-
USD - $
-
HKD - HK$
-
Overview
Updated on February 17, 2023- 3
- 3
Description
This extended, extremely spacious, most attractive family home has living accommodation which briefly comprises of entrance porch, entrance hall, lounge, fitted kitchen/diner, sitting room, UPVC double glazed conservatory, two generous bedrooms (both with built in wardrobes) and bathroom WC with shower. To the first floor is a further double bedroom with second WC and shower facilities. Outside are gardens to both front and rear with a single garage at the rear. The property benefits from gas fired central heating and double glazed windows throughout and is situated in a quiet and convenient residential area with easy access to well regarded local schools and amenities, excellent public transport links and just a short distance from Chadderton centre as well as the Northwest motorway network. An internal inspection is strongly recommended.
INTERNAL ACCOMMODATION
ENTRANCE
Double glazed front door and entrance porch with built in storage cupboard, double glazed window to the side and inner door opening through to the entrance hall with open plan staircase leading to the first floor and built in storage cupboard.
LOUNGE - 11'6" (3.51m) x 19'8" (5.99m)
With central heating radiator, feature fire and surround and double glazed window to the front.
KITCHEN/DINER - 13'1" (3.99m) x 16'5" (5m)
Fitted with a range of built in kitchen units with work surfaces, stainless steel sink unit with mixer taps, plumbed for automatic washing machine, splash back tiling, tiled floor, central heating radiator, double glazed windows to the front and side and UPVC double glazed door to the front.
SITTING ROOM - 9'0" (2.74m) x 12'8" (3.86m)
With built in storage cupboard, central heating radiator and opening leading through to the conservatory.
CONSERVATORY - 7'10" (2.39m) x 9'0" (2.74m)
With central heating radiator, light and power supply and UPVC double glazed construction.
BEDROOM ONE - 9'10" (3m) x 12'10" (3.91m)
Built in mirrored wardrobes, central heating radiator and double glazed window to the rear.
BEDROOM TWO - 8'2" (2.49m) x 8'2" (2.49m)
Second bedroom with built in wardrobes, central heating radiator and double glazed window to the rear.
BATHROOM/WC
Three piece suite in white, chrome taps and fittings, wall mounted shower, fully tiled walls and floor, panelled ceiling with sunken spotlights, shower bath screen, heated chrome towel rail, extractor fan and double glazed window.
FIRST FLOOR
BEDROOM THREE - 9'10" (3m) x 12'6" (3.81m)
Excellent sized third bedroom with central heating radiator and double glazed window to the rear.
SHOWER ROOM/WC
With two piece suite including vanity sink, shower area with wall mounted electric shower, laminate splash back, central heating radiator and extractor fan.
OUTSIDE
There is a pleasant, enclosed garden area with lawn, shrubs, flower borders, patio and a summer house with power supply and entrance to a single garage with pathway to the side. To the front of the property is a garden area with lawn, shrubs, flower borders and mature trees.
Notice
Please note we have not tested any apparatus, fixtures, fittings, or services. Interested parties must undertake their own investigation into the working order of these items. All measurements are approximate and photographs provided for guidance only.
INTERNAL ACCOMMODATION
ENTRANCE
Double glazed front door and entrance porch with built in storage cupboard, double glazed window to the side and inner door opening through to the entrance hall with open plan staircase leading to the first floor and built in storage cupboard.
LOUNGE - 11'6" (3.51m) x 19'8" (5.99m)
With central heating radiator, feature fire and surround and double glazed window to the front.
KITCHEN/DINER - 13'1" (3.99m) x 16'5" (5m)
Fitted with a range of built in kitchen units with work surfaces, stainless steel sink unit with mixer taps, plumbed for automatic washing machine, splash back tiling, tiled floor, central heating radiator, double glazed windows to the front and side and UPVC double glazed door to the front.
SITTING ROOM - 9'0" (2.74m) x 12'8" (3.86m)
With built in storage cupboard, central heating radiator and opening leading through to the conservatory.
CONSERVATORY - 7'10" (2.39m) x 9'0" (2.74m)
With central heating radiator, light and power supply and UPVC double glazed construction.
BEDROOM ONE - 9'10" (3m) x 12'10" (3.91m)
Built in mirrored wardrobes, central heating radiator and double glazed window to the rear.
BEDROOM TWO - 8'2" (2.49m) x 8'2" (2.49m)
Second bedroom with built in wardrobes, central heating radiator and double glazed window to the rear.
BATHROOM/WC
Three piece suite in white, chrome taps and fittings, wall mounted shower, fully tiled walls and floor, panelled ceiling with sunken spotlights, shower bath screen, heated chrome towel rail, extractor fan and double glazed window.
FIRST FLOOR
BEDROOM THREE - 9'10" (3m) x 12'6" (3.81m)
Excellent sized third bedroom with central heating radiator and double glazed window to the rear.
SHOWER ROOM/WC
With two piece suite including vanity sink, shower area with wall mounted electric shower, laminate splash back, central heating radiator and extractor fan.
OUTSIDE
There is a pleasant, enclosed garden area with lawn, shrubs, flower borders, patio and a summer house with power supply and entrance to a single garage with pathway to the side. To the front of the property is a garden area with lawn, shrubs, flower borders and mature trees.
Notice
Please note we have not tested any apparatus, fixtures, fittings, or services. Interested parties must undertake their own investigation into the working order of these items. All measurements are approximate and photographs provided for guidance only.
Arical Liveability Index
83
Schools
Good
Restaurants
Good
Transport
Outstanding
Services
Good
Groceries
Good
Safety
Outstanding
What's Nearby?
Open in Google MapsTransaction Nearby
Mortgage Calculator
Monthly
- Principal & Interest
- Property Tax
- Home Insurance
- PMI

