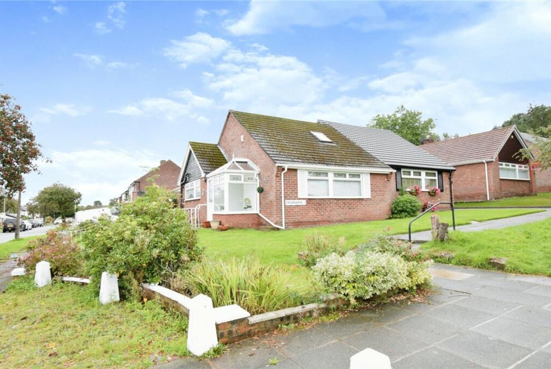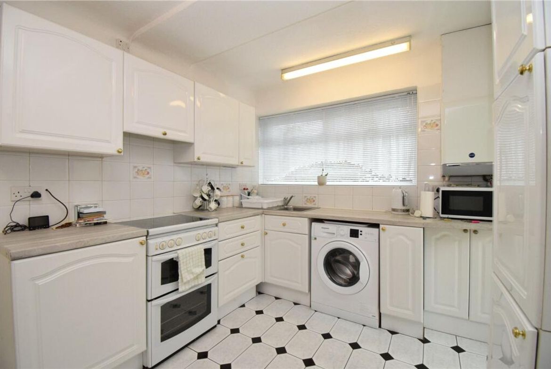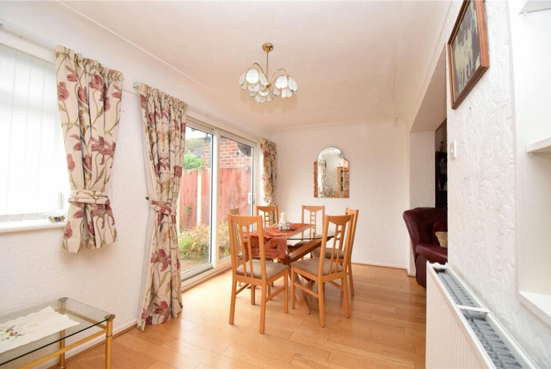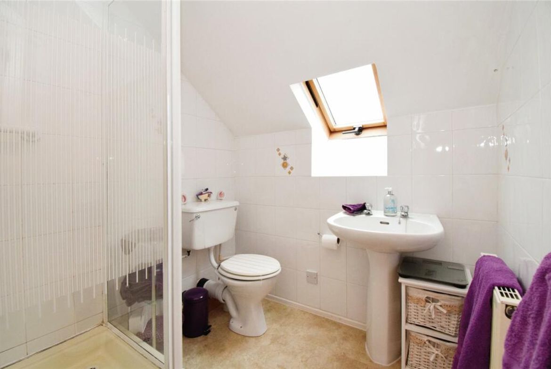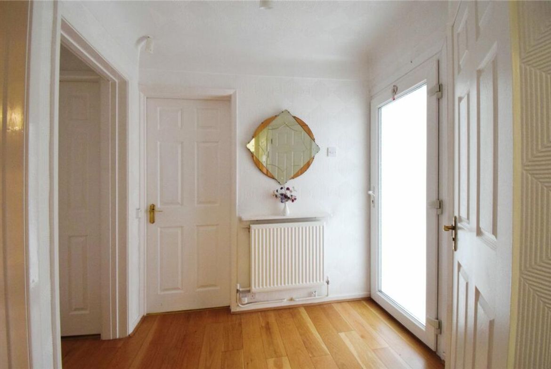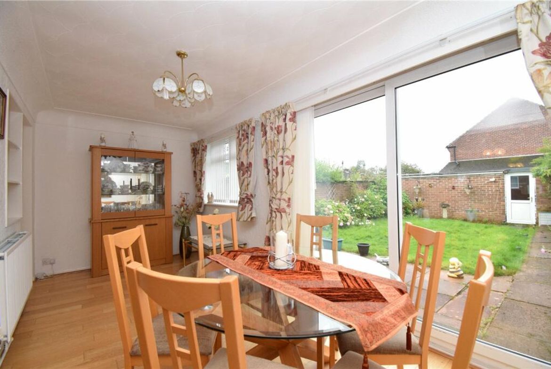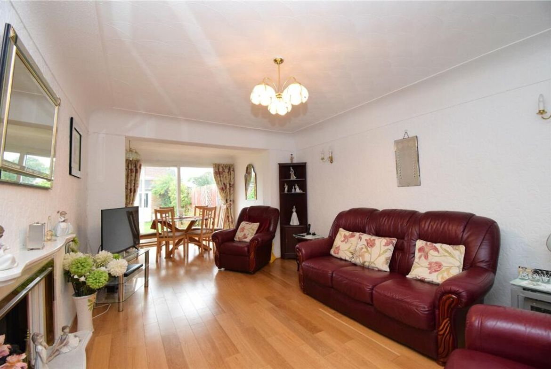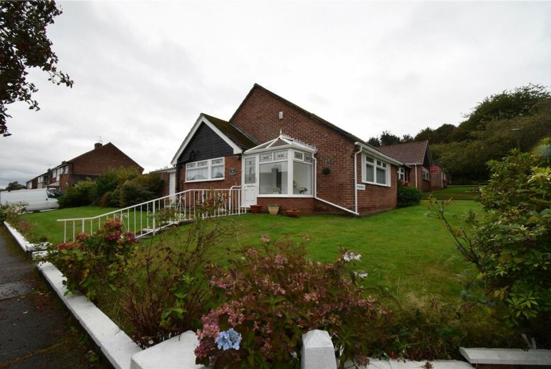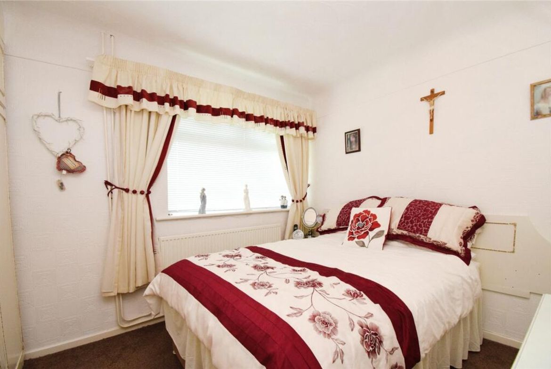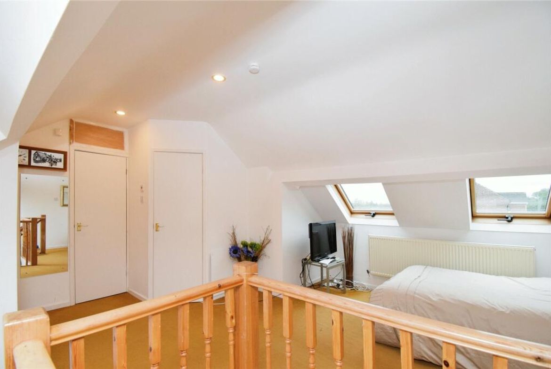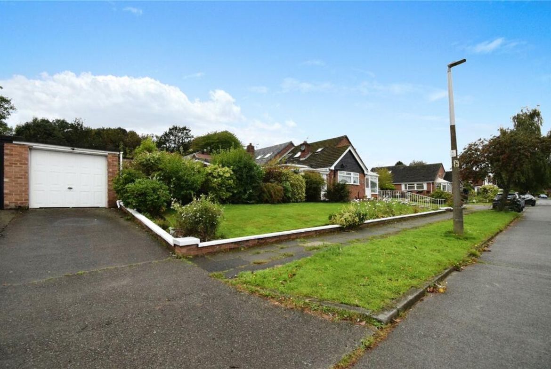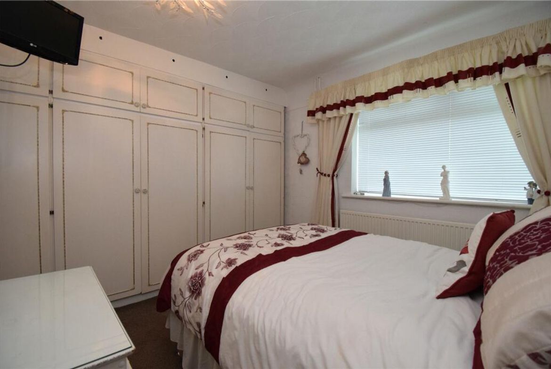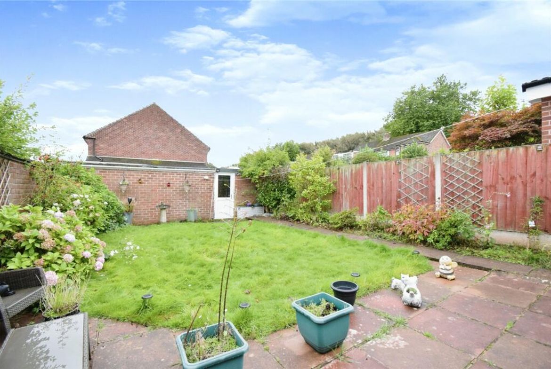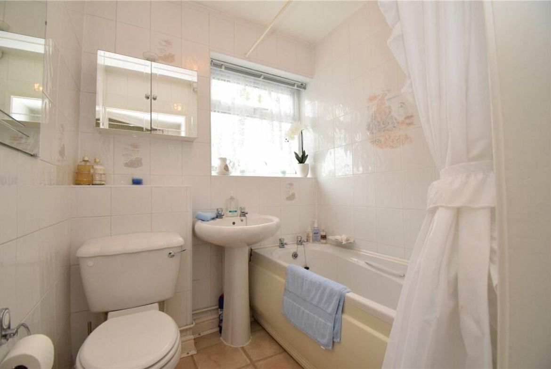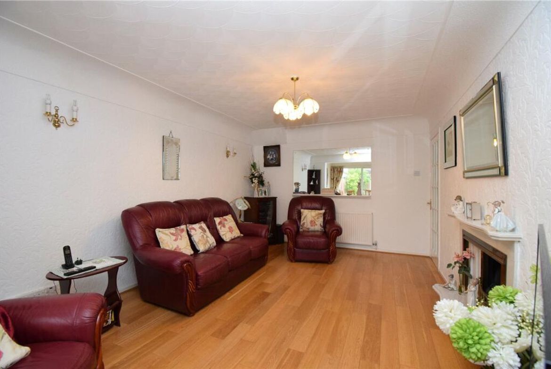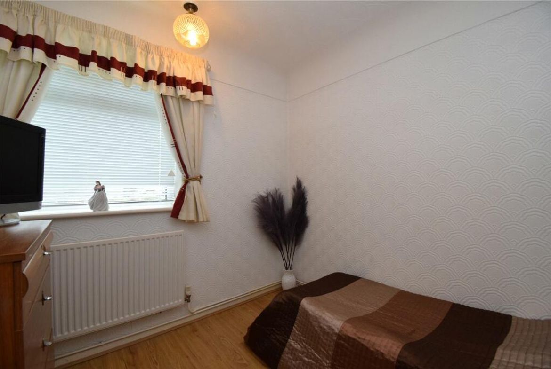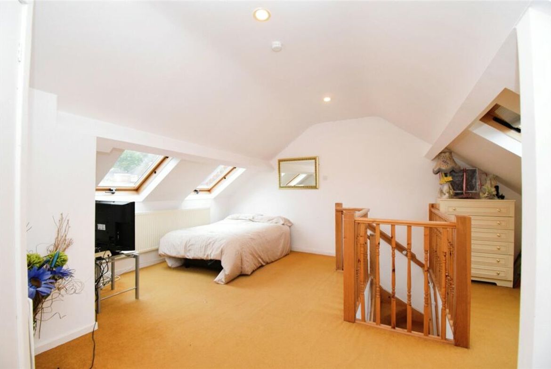-
GBP
-
GBP - £
-
USD - $
-
HKD - HK$
-
Overview
Updated on February 21, 2024- 3
- 2
Description
Venmore Estate Agents are delighted to bring to the market, with NO CHAIN, this stunning three bedroom, semi detached bunglalow situated on Crossways, Liverpool 25.
Arical Liveability Index
74
Schools
Good
Restaurants
Good
Transport
Good
Services
Good
Groceries
Good
Safety
Good
What's Nearby?
Open in Google MapsTransaction Nearby
Mortgage Calculator
Monthly
- Principal & Interest
- Property Tax
- Home Insurance
- PMI
