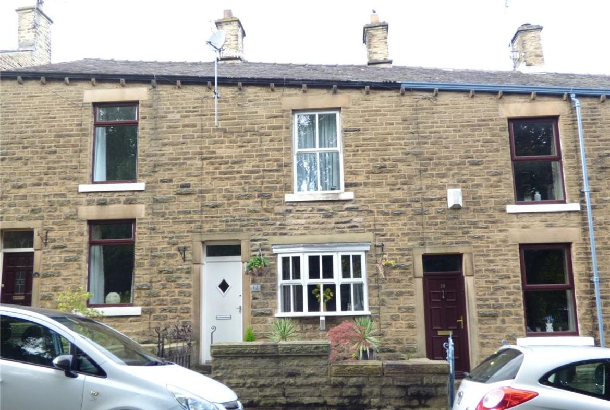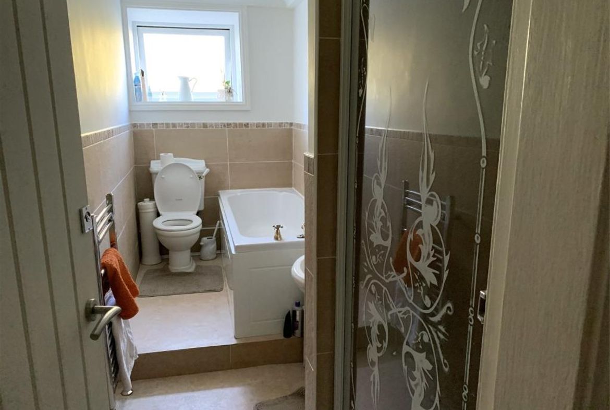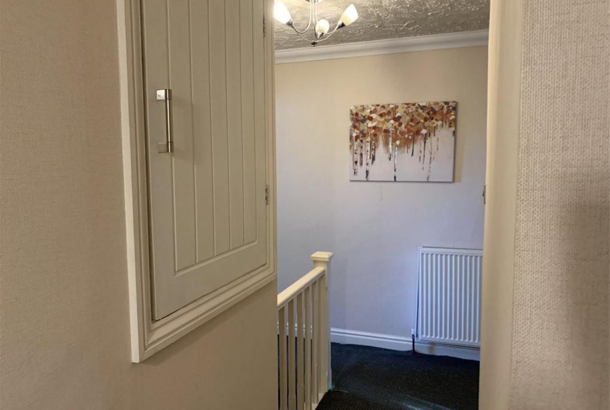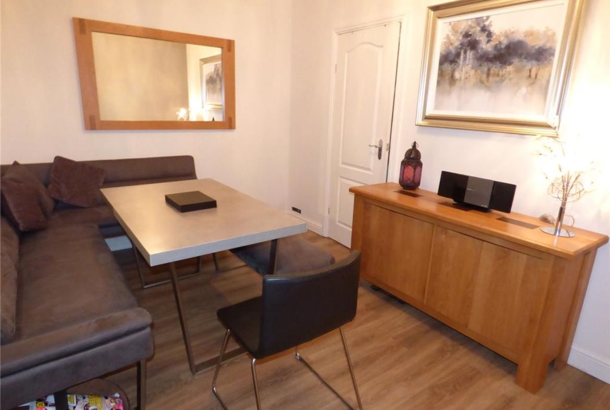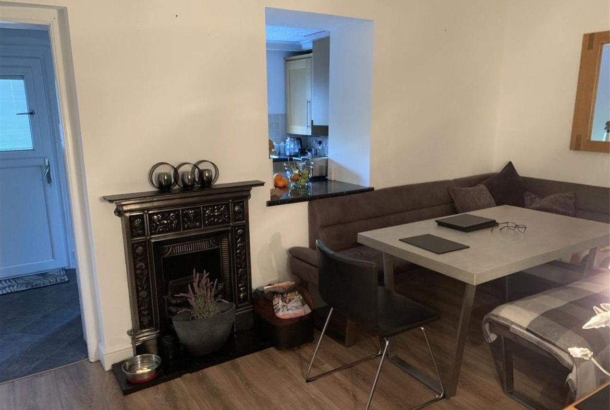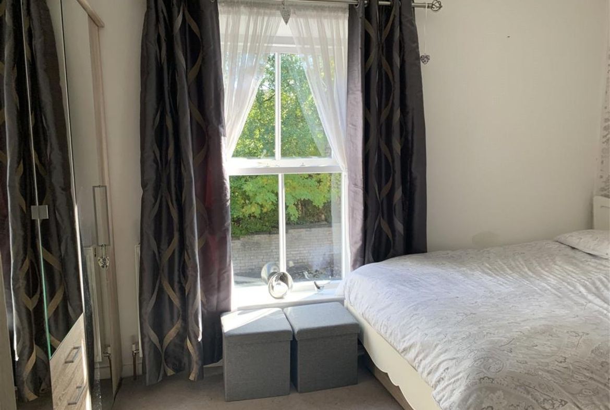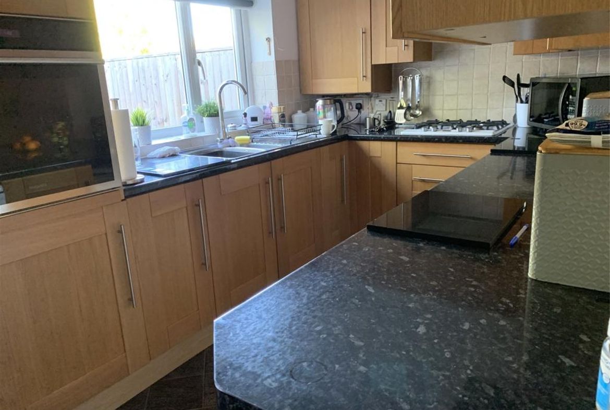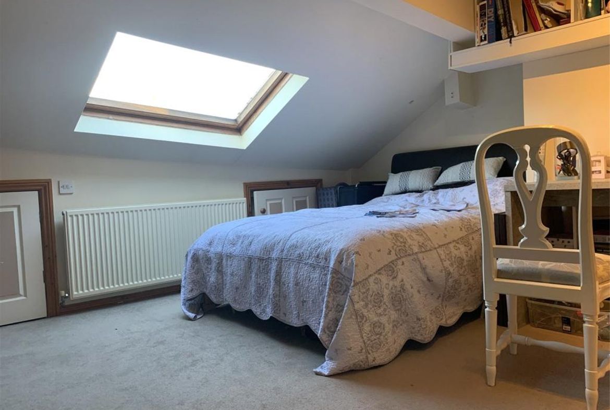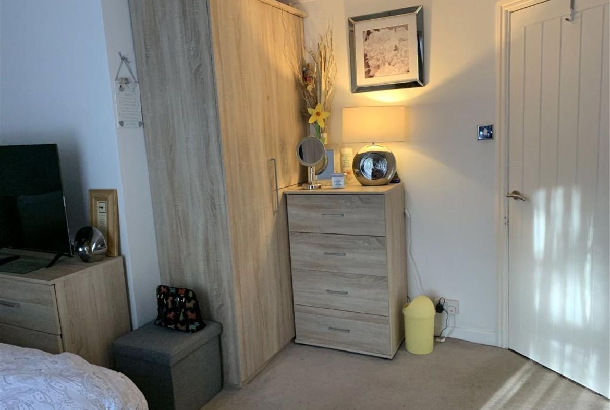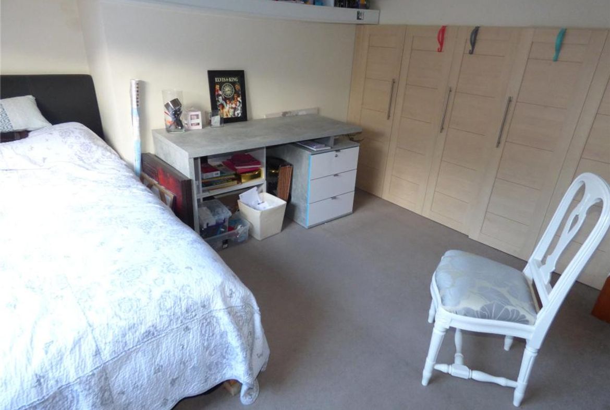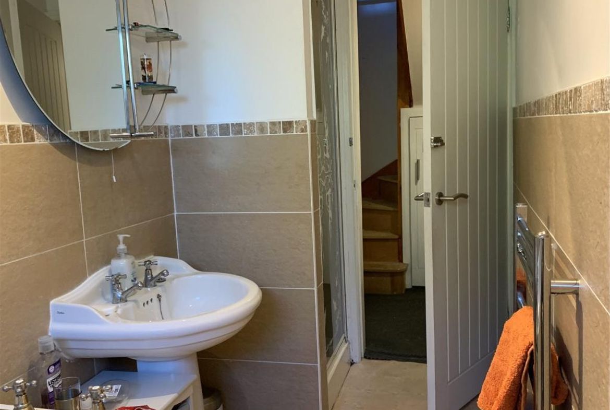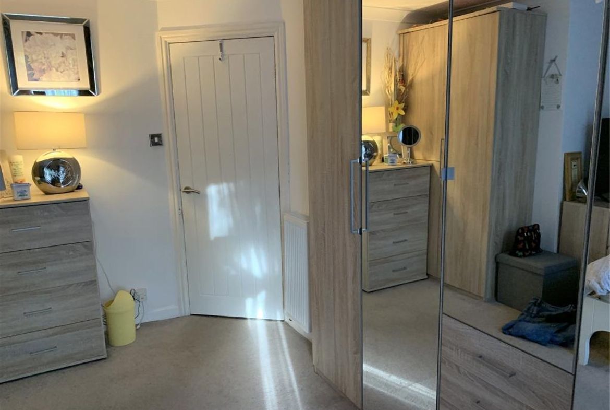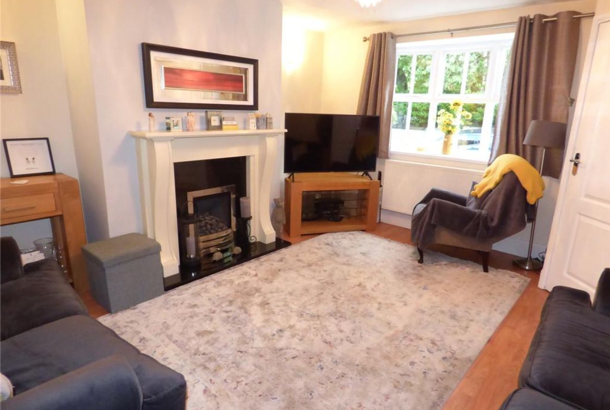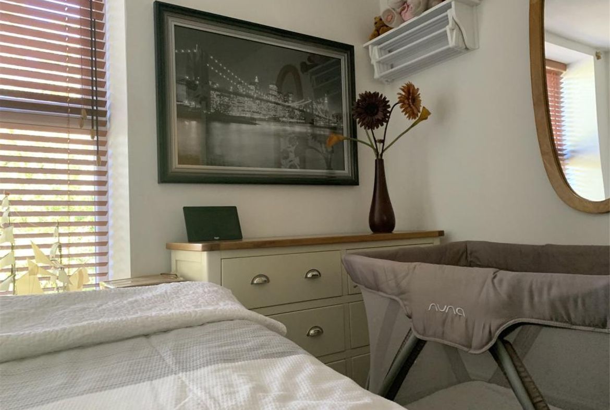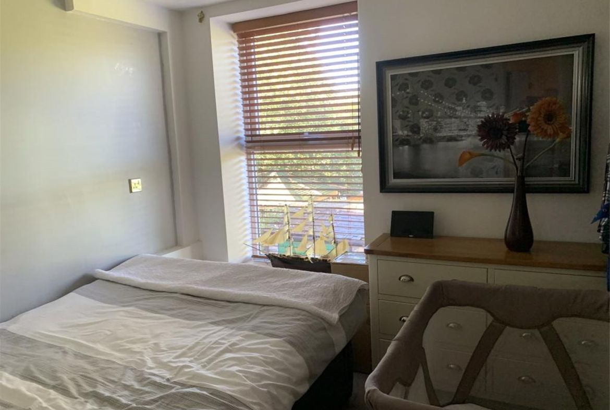-
GBP
-
GBP - £
-
USD - $
-
HKD - HK$
-
Overview
Updated on March 17, 2024- 2
- 1
Description
Charming garden fronted stone built terrace property, occupying a well regarded location close to all amenities, and within walking distance to the town centre. The generous proportions have been further enhanced by the addition of a ground floor extension, well equipped kitchen and central dinin...
Arical Liveability Index
65
Schools
Average
Restaurants
Average
Transport
Average
Services
Average
Groceries
Average
Safety
Average
What's Nearby?
Open in Google MapsPredicted Rental Yield
4.0%
Rental yield is the return a property investor is likely to achieve on a property
Transaction Nearby
Mortgage Calculator
Monthly
- Principal & Interest
- Property Tax
- Home Insurance
- PMI
