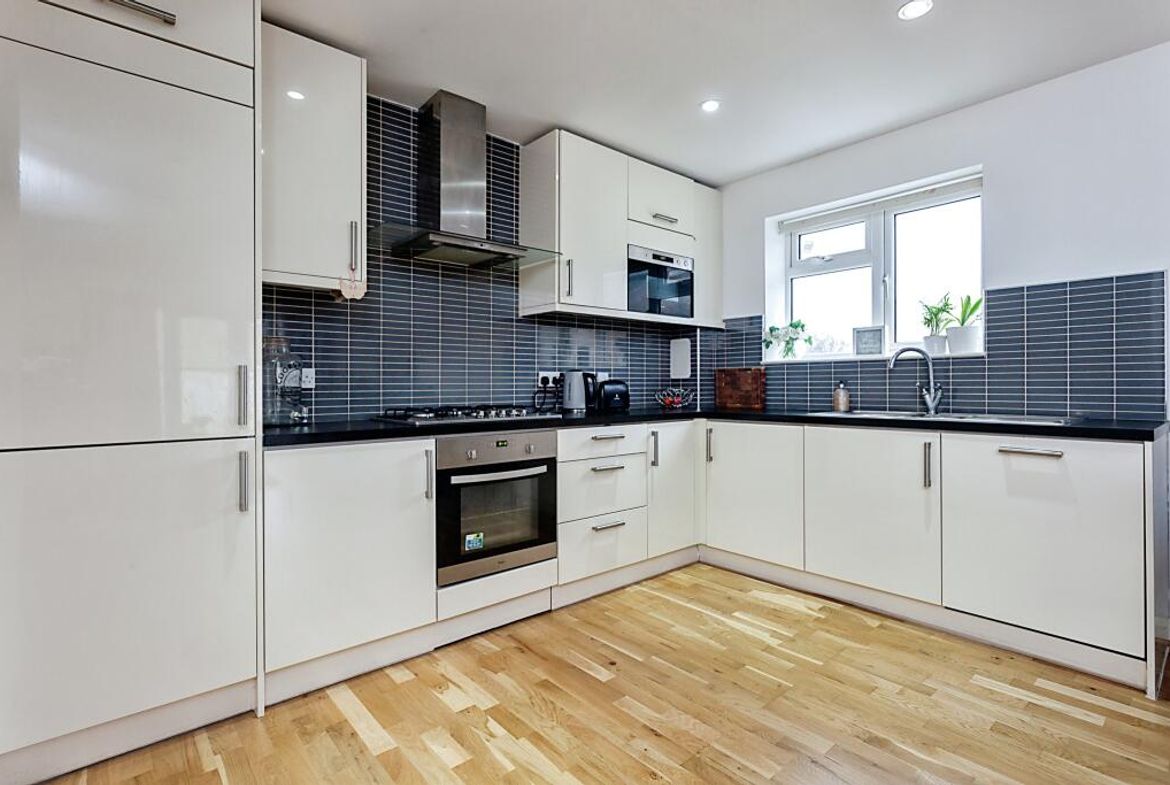-
GBP
-
GBP - £
-
USD - $
-
HKD - HK$
-
Overview
Updated on October 13, 2023- 2
- 1
Description
A Beautifully Presented Ground Floor TWO DOUBLE Bedroom Apartment with OWN PRIVATE GARDEN and UNDERCOVER ALLOCATED PARKING via Security Gates. Offered with NO ONWARD CHAIN, this flat has two good size bedrooms, a modern fitted bathroom/wc, an open plan Fitted Kitchen/Living Room and a great priva...
Arical Liveability Index
65
Schools
Average
Restaurants
Average
Transport
Average
Services
Average
Groceries
Average
Safety
Average
What's Nearby?
Open in Google MapsTransaction Nearby
Mortgage Calculator
Monthly
- Principal & Interest
- Property Tax
- Home Insurance
- PMI














