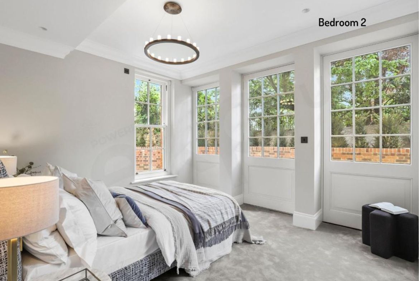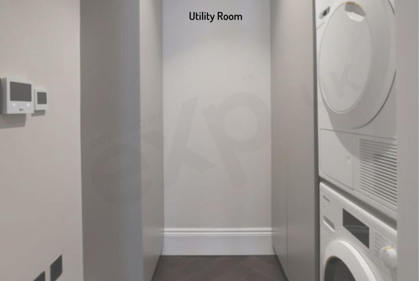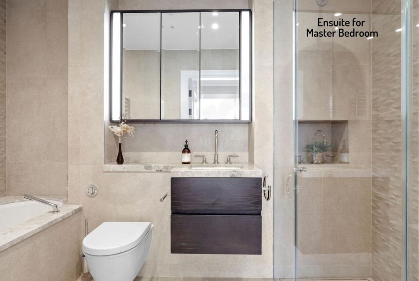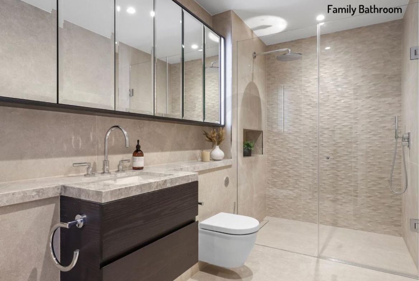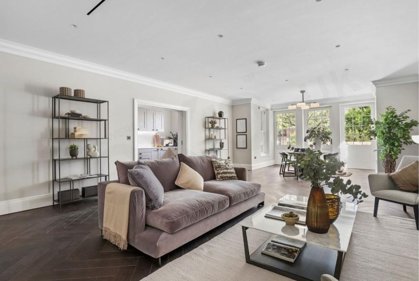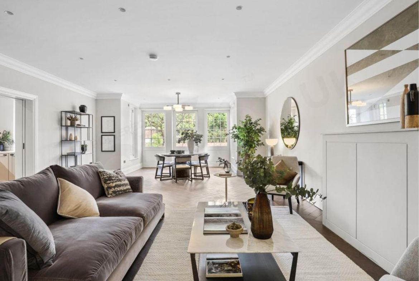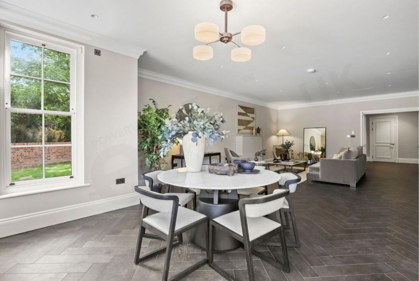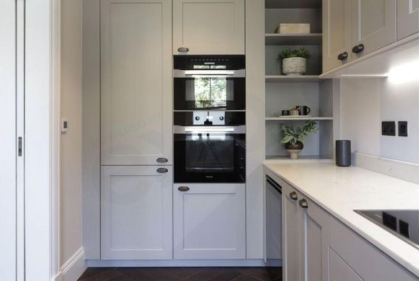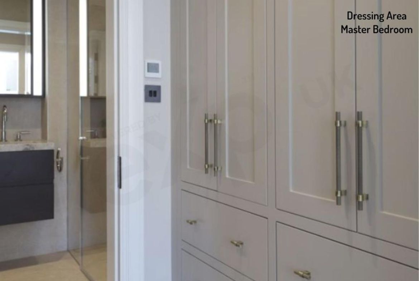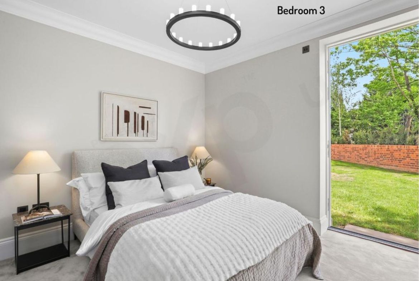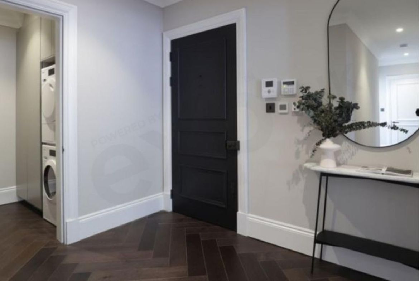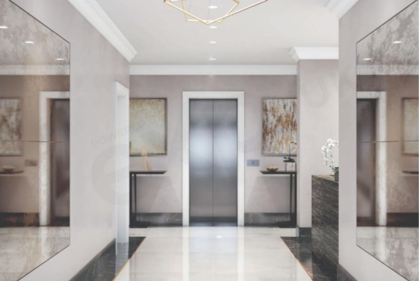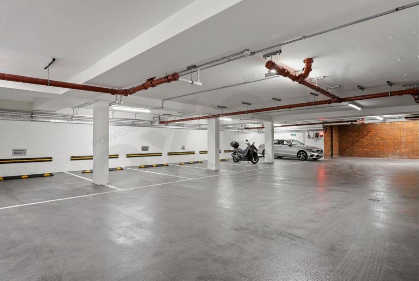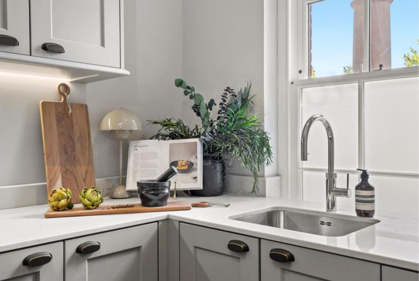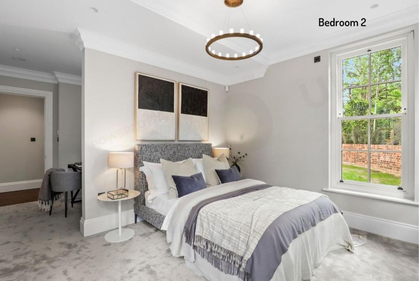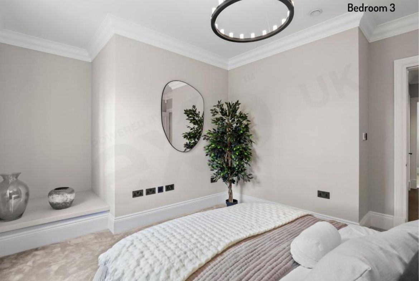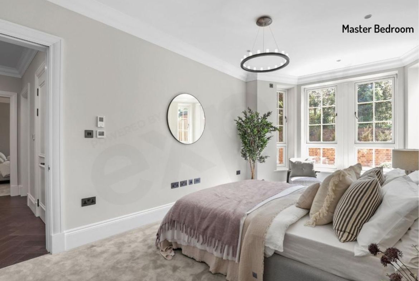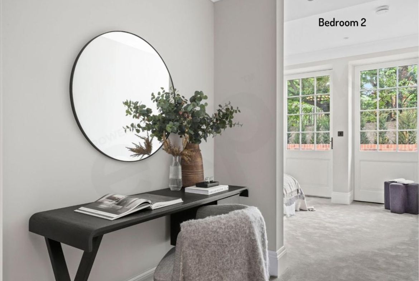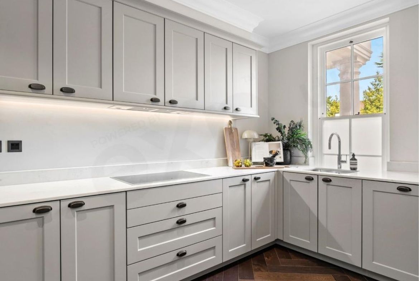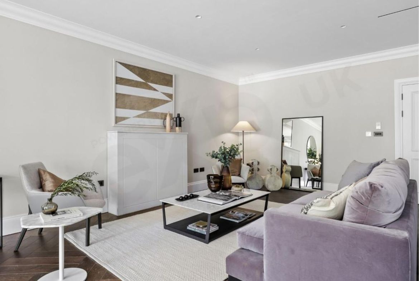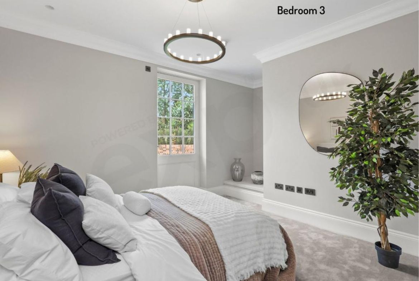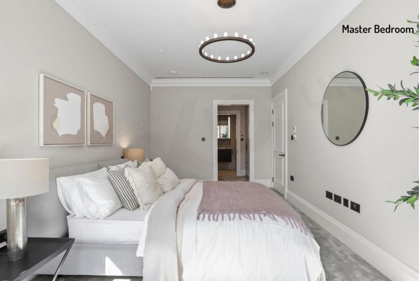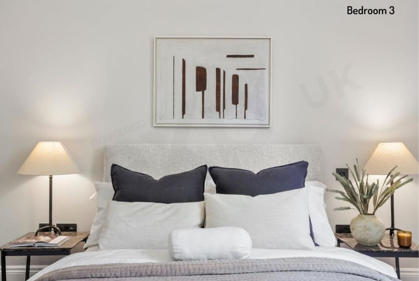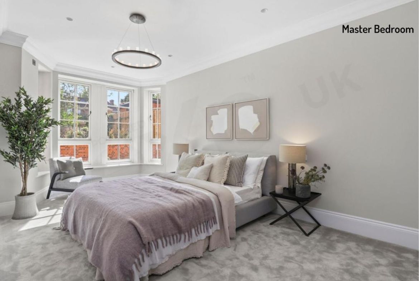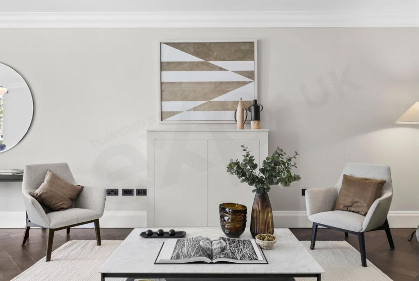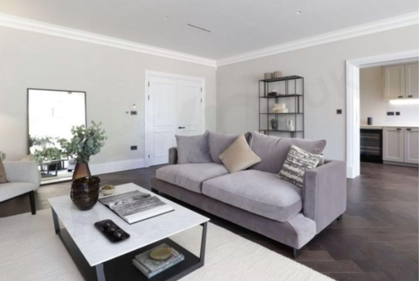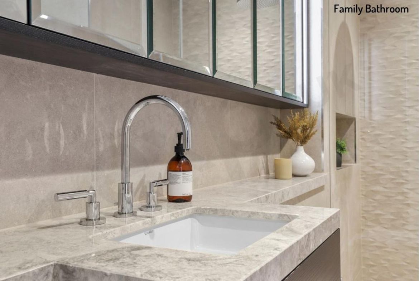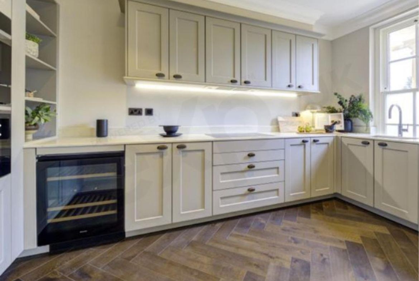-
GBP
-
GBP - £
-
USD - $
-
HKD - HK$
-
3 bedroom apartment for sale
For Sale
The Bishops Avenue, Hampstead Garden Suburb, East Finchley, Highgate North London N2
3 bedroom apartment for sale
Overview
Updated on February 9, 2023- 3
- 2
Description
Ref/JD0093 - Share of Freehold & Brand New- Luxurious and Super Prime, 3 bed 2 bath garden floor apartment with two underground secured parking spaces and a storage room offering lateral living on 1658 sqft. One of three left of its kind in this stunningly preserved historic architecture. No stairs, long corridors and hallways. Instead, an open-plan space was created to allow flexible living, eating and entertaining areas incorporating the high ceilings, large doors and big windows. Part of a high spec* and gated development of nine apartments with a concierge, the apartment is conveniently situated in the picturesque Hampstead Garden Suburb Conservation Area, 5 mins away from East Finchley Underground Station (15 mins to Kings Cross on Northern Line) with easy access to A1.
Welcomed by the manicured garden on the front and garage access on the side, a large patio leads you to the majestic doors of the entrance to this exclusive development "Crossways". The beautiful stucco columns that you pass through, set the tone of the entrance hall paved with marble with a cross-cut border. Meanwhile, the on-site concierge and lift-accessible underground garage, offer the comfort and convenience that you desire.
The easily reachable ground floor apartment is super bright and has a generously proportioned layout with a dual-aspect, maximizing appreciation of the carefully landscaped gardens around the building. Large French doors and high-performance windows let in high levels of natural daylight while keeping any noise and cold out.
Attention to detail is paramount throughout, taking lateral living to a whole new level by Oliver Burns' hallmark of excellence. The uninterrupted rhythm of the interior gives structure to a harmonious blend of classical and contemporary design all around.
A neutral colour palette prevails in the living room with contrasting tones to dark oak engineered herringbone on the floor. Inspired by the classical setting and beautiful views, the large doors and windows brighten and amplify the generous sense of space and a character, bringing the outside, in.
Exquisite textures bring this contemporary bespoke and sleek shaker kitchen to life, sectioned off by beautiful sliding doors. Stunning herringbone-laid flooring provides continuation with the living area, whilst smoky grey joinery with clean lines conceals state-of-the-art Miele appliances and wine cooler as well as the utility room which is tucked away on the side of the entrance with a separate washer and dryer Miele appliances and bespoke cabinetry.
The three double bedrooms are proportionate and all enjoy garden views, large doors and big windows allowing plenty of natural light in and sumptuous silky carpets. The master bedroom benefits from a dressing area leading to the gorgeous ensuite with a built-in bath and walk-in shower.
Both the ensuite and family bathroom are spacious and furnished with natural ceramic. They are finished to a high standard with a beautiful tundra polished marble sitting on top of bespoke vanity units, creating a sense of place and exudes timeless luxury.
The property benefits further from underfloor heating throughout. Information technology, video entry, security and environmental control systems are seamlessly integrated with the building's envelope, providing an easy-to-use and easy-to-control internal environment. Traditional materials such as handmade tile, brick and timber are brought together with craftsmanship of the highest quality.
In addition, two parking spaces with electric car points and a storage room per apartment are allocated in the secure underground parking.
This apartment is one of the finest, combining the beauty and comfort of 21st Century living. It is perfect for those looking for luxurious lateral space where they can move in straight away.
This undeniable exclusive opportunity is one not to be missed especially by the ones who are downsizing.
THE LOCATION:
The Bishops Avenue is considered to be one of the most sought after and wealthy streets in the world.
With the natural beauty of the neighbouring Hampstead Heath, Hampstead and Highgate villages and Market Place literally are on the doorstep.
Within close proximity to the former stately home of Kenwood House. Local amenities provide an eclectic mix of restaurants ranging from casual bistros to fine dining as well as numerous local shops and entertainment venues.
The Crossways is at an enviable corner of The Bishops Avenue within 5 mins walking distance to East Finchley Underground Station and connects smoothly into the A1.
High Spec* Internal Finishes:
- Dark oak engineered herringbone flooring
- Luxury faux silk carpets (to bedrooms)
- LED downlights throughout
- Bespoke fitted wardrobes to selected bedrooms
- Dark bronze satin finish ironmongery throughout (including sockets and switches)
- Sash windows in painted timber
- Traditional style internal lacquered doors French doors (leading to gardens)
- Lock & Riley period features including cornicing and architrave
- Pre-wiring for audio and visual systems including wiring for terrestrial and satellite television, telephone and data points (to principal reception rooms and all bedrooms)
- High-speed fibre-optic internet access (available subject to connection)
- Heating and Cooling Comfort cooling Underfloor heating (throughout)
- Kitchen Designer; Kitchens curated by Oliver Burns ‘Knightsbridge’, composite stone worktops, integrated space-saving recycling bins, Miele appliances throughout to include: – Integrated multi-functional oven – Integrated combination oven-microwave – Touch control induction hob – Integrated fridge/freezer – Integrated multi-function dishwasher, Kitchen extractor – Wine cooler, Franke stainless steel sink - Quooker dual tap
- Utility rooms to include: – Harring bone flooring – Cabinets in dove grey finish – Miele Washer & Dryer
- Bathrooms: ‘Veizo’ natural porcelain floor and wall tiles - Bespoke vanity unit with draws and ‘Tundra’ polished marble top Bette under-mounted bath with marble top - Dornbracht sink and shower mixer taps - Hansgrohe overhead and hand-held showers - Duravit WC with Geberit flush plate/system - Flush porcelain tiled shower with glass screen - Bespoke ‘mist-free’ mirrored cabinets to all bathrooms, including integrated LED lighting - soft close doors and shaver sockets - Heated towel radiators
- Heating, hot water, power and cooling from the communal system with individually metered water and electric supply
Building Entrance
- Interior designed entrance lobby with feature walls and bespoke Cameron Design Chandelier Entrance hall in honed white ‘Emperador’ marble with an ‘Eramosa’ cross cut border
- Double height door leading from the hallway to the Passenger lift to all levels
- Bespoke concierge desk lacquered finish with natural stone top
External Areas
- Landscaped communal gardens incorporating feature lighting
- Private balconies and terraces
- Private store rooms (with electric sockets)
- Secure underground parking with two allocated spaces per apartment Electric car points (3x Active / 3x Passive) and bike storage
The Development
- Interior Design by Oliver Burns Architecture & by Charlton Brown Architects
- Security and Convenience on-site porter
- Gated vehicular entrance , gated pedestrian entrance
- Automated garage door entry, video entry system viewed by individual apartment handset/screen
- Powerpoint provided to all apartments for wireless intruder alarm (to be fitted at a later date by separate purchase)
- All apartments provided with mains supply smoke detectors
- Heating, hot water, power and cooling from the communal system with individually metered water and electric supply to all apartments
- Multi-point locking and spy hole to apartment entrance doors
- Secure CCTV monitoring to the building
- Peace of Mind Share of freehold (999 yrs lease plus SOF)
- 10 year new build warranty
Arical Liveability Index
81
Schools
Outstanding
Restaurants
Good
Transport
Good
Services
Good
Groceries
Good
Safety
Good
What's Nearby?
Open in Google MapsPredicted Rental Yield
3.1%
Rental yield is the return a property investor is likely to achieve on a property
Transaction Nearby
Mortgage Calculator
Monthly
- Principal & Interest
- Property Tax
- Home Insurance
- PMI
